1018 Spent Wing, San Antonio, TX 78213
Local realty services provided by:ERA Colonial Real Estate
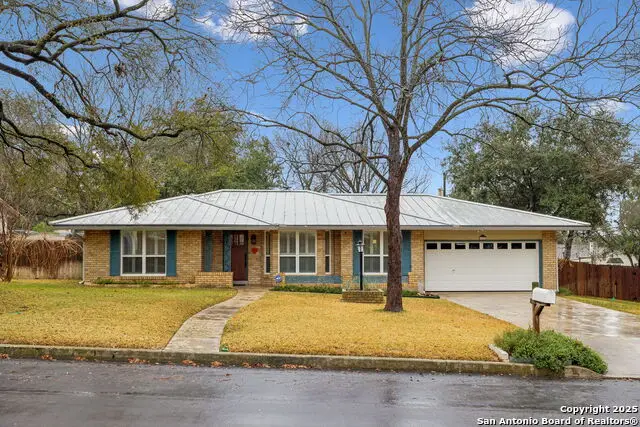

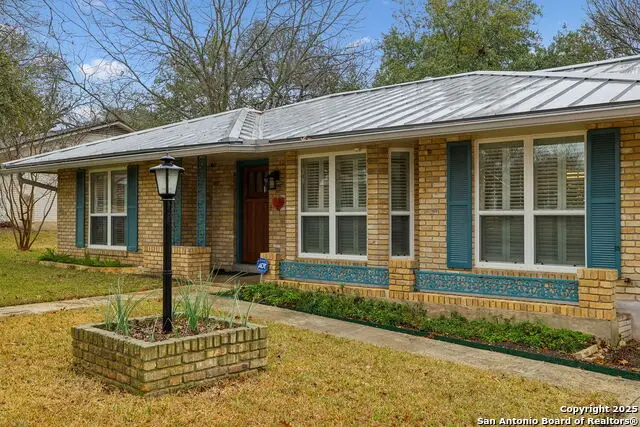
1018 Spent Wing,San Antonio, TX 78213
$350,000
- 3 Beds
- 2 Baths
- 1,658 sq. ft.
- Single family
- Active
Listed by:douglas curtis(210) 477-4855, doug@thecurtisteamtx.com
Office:keller williams heritage
MLS#:1888971
Source:SABOR
Price summary
- Price:$350,000
- Price per sq. ft.:$211.1
About this home
Discover your dream home in the established Oak Glen Park neighborhood. This beautifully updated single-story residence at 1018 Spent Wing Drive offers the perfect blend of modern comfort and timeless charm. Boasting 3 bedrooms and 2 bathrooms, this home is ideal for just about anyone seeking a dynamic South Texas lifestyle. Step inside to find a completely remodeled kitchen, featuring sleek countertops, modern appliances, and ample cabinetry-perfect for culinary enthusiasts. The updated bathrooms exude contemporary elegance. Relax in the spacious living room with wood-burning fireplace, enjoy meals in the formal dining room, and savor casual mornings in the cozy breakfast room. Outside, the large backyard provides endless possibilities for outdoor activities, gardening, or simply unwinding under the Texas sky. The covered patio is perfect for entertaining or enjoying a quiet evening. Topped with a durable metal roof, this home is grabs your attention as soon as you pull up. Additional features include plantation shutters throughout, HALO air purifier, and a workstation in the kitchen. Working alley for garbage pickup. Conveniently located near public and private schools, vibrant shopping, delightful dining, and major thoroughfares, this home offers easy access to everything San Antonio has to offer. Don't miss your chance to own this move-in-ready gem in a prime location!
Contact an agent
Home facts
- Year built:1968
- Listing Id #:1888971
- Added:17 day(s) ago
- Updated:August 15, 2025 at 02:44 PM
Rooms and interior
- Bedrooms:3
- Total bathrooms:2
- Full bathrooms:2
- Living area:1,658 sq. ft.
Heating and cooling
- Cooling:One Central
- Heating:Central, Natural Gas
Structure and exterior
- Roof:Metal
- Year built:1968
- Building area:1,658 sq. ft.
- Lot area:0.25 Acres
Schools
- High school:Churchill
- Middle school:Eisenhower
- Elementary school:Castle Hills
Utilities
- Water:Water System
- Sewer:Sewer System
Finances and disclosures
- Price:$350,000
- Price per sq. ft.:$211.1
- Tax amount:$7,442 (2025)
New listings near 1018 Spent Wing
- New
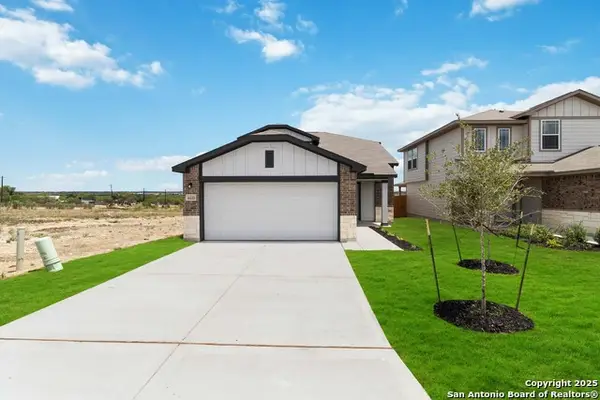 $314,650Active4 beds 4 baths1,997 sq. ft.
$314,650Active4 beds 4 baths1,997 sq. ft.571 River Run, San Antonio, TX 78219
MLS# 1893610Listed by: THE SIGNORELLI COMPANY 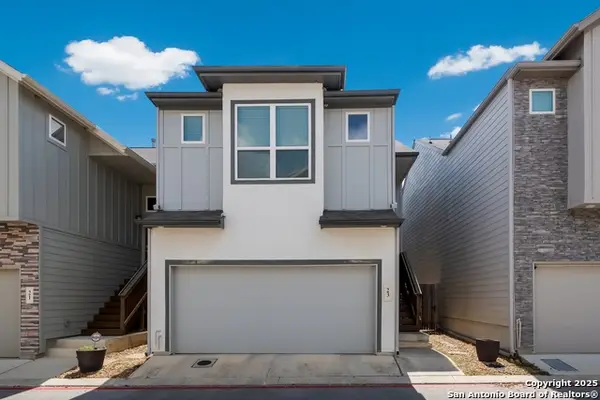 $319,990Active3 beds 3 baths1,599 sq. ft.
$319,990Active3 beds 3 baths1,599 sq. ft.6446 Babcock Rd #23, San Antonio, TX 78249
MLS# 1880479Listed by: EXP REALTY- New
 $165,000Active0.17 Acres
$165,000Active0.17 Acres706 Delaware, San Antonio, TX 78210
MLS# 1888081Listed by: COMPASS RE TEXAS, LLC - New
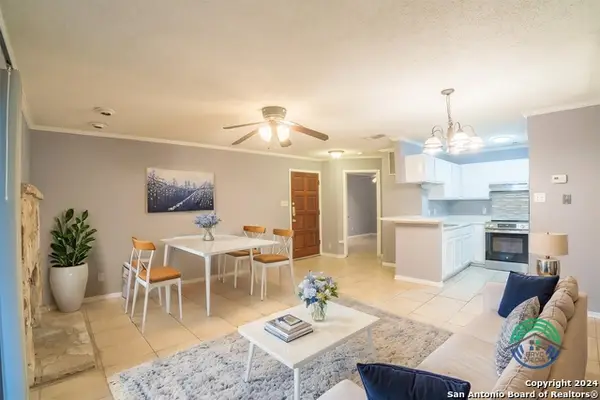 $118,400Active1 beds 1 baths663 sq. ft.
$118,400Active1 beds 1 baths663 sq. ft.5322 Medical Dr #B103, San Antonio, TX 78240
MLS# 1893122Listed by: NIVA REALTY - New
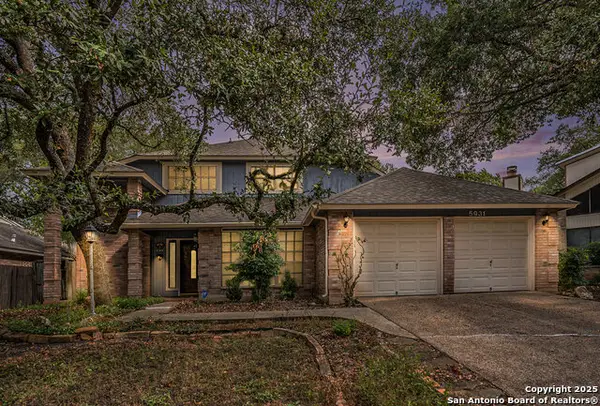 $320,000Active3 beds 2 baths1,675 sq. ft.
$320,000Active3 beds 2 baths1,675 sq. ft.5931 Woodridge Rock, San Antonio, TX 78249
MLS# 1893550Listed by: LPT REALTY, LLC - New
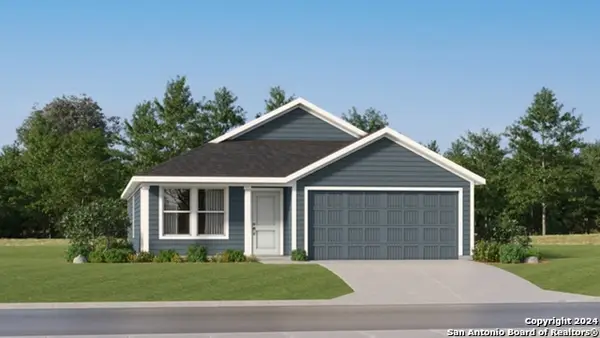 $221,999Active3 beds 2 baths1,474 sq. ft.
$221,999Active3 beds 2 baths1,474 sq. ft.4606 Legacy Point, Von Ormy, TX 78073
MLS# 1893613Listed by: MARTI REALTY GROUP - New
 $525,000Active1 beds 2 baths904 sq. ft.
$525,000Active1 beds 2 baths904 sq. ft.123 Lexington Ave #1408, San Antonio, TX 78205
MLS# 5550167Listed by: EXP REALTY, LLC - New
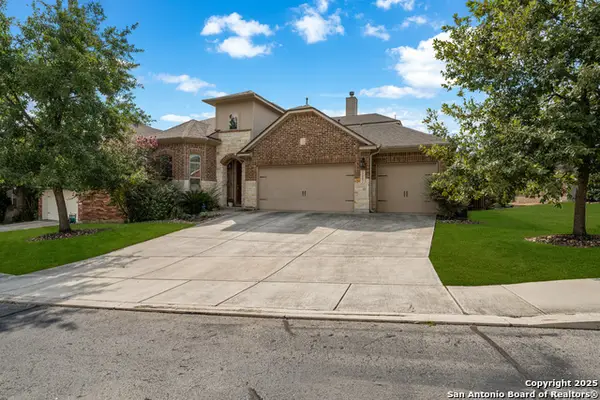 $510,000Active4 beds 4 baths2,945 sq. ft.
$510,000Active4 beds 4 baths2,945 sq. ft.25007 Seal Cove, San Antonio, TX 78255
MLS# 1893525Listed by: KELLER WILLIAMS HERITAGE - New
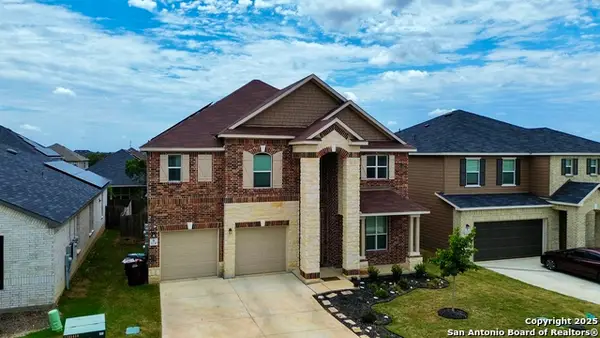 $415,000Active3 beds 3 baths2,756 sq. ft.
$415,000Active3 beds 3 baths2,756 sq. ft.5230 Wolf Bane, San Antonio, TX 78261
MLS# 1893506Listed by: KELLER WILLIAMS CITY-VIEW - New
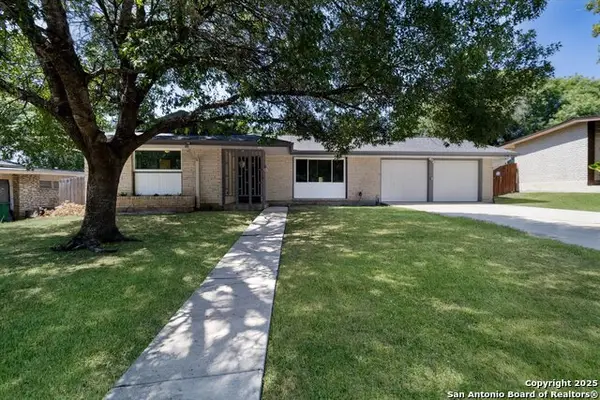 $349,000Active4 beds 2 baths2,004 sq. ft.
$349,000Active4 beds 2 baths2,004 sq. ft.210 Summertime Dr, San Antonio, TX 78216
MLS# 1893489Listed by: EXP REALTY
