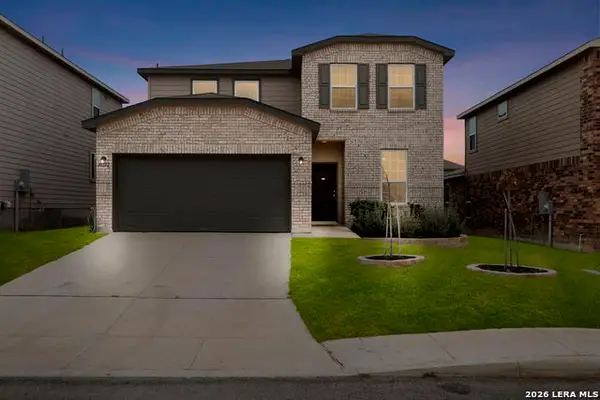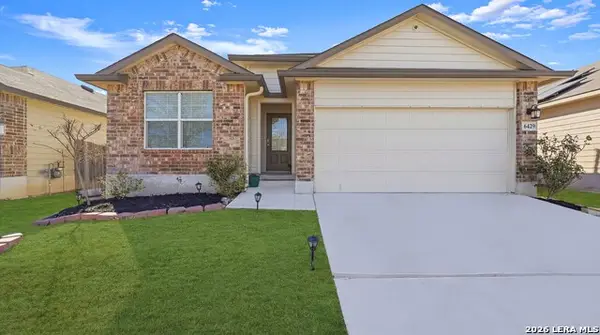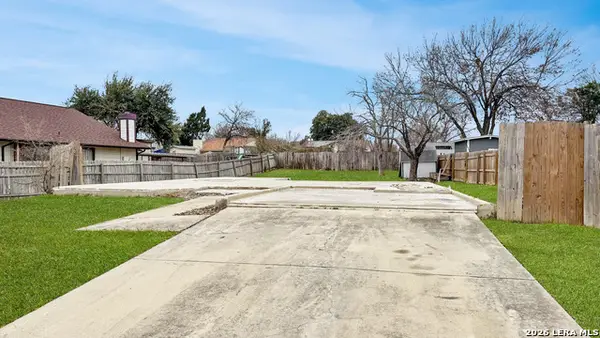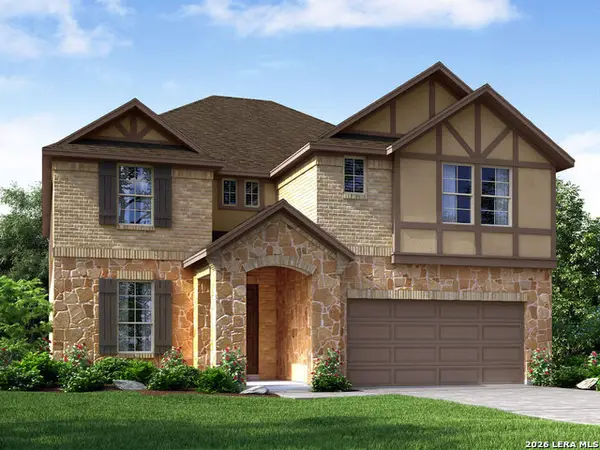102 Zornia Drive, San Antonio, TX 78213
Local realty services provided by:ERA Brokers Consolidated
Listed by: terri smith
Office: exp realty llc.
MLS#:598040
Source:TX_FRAR
Price summary
- Price:$560,000
- Price per sq. ft.:$216.55
About this home
Back on the market—don’t miss this opportunity in highly sought-after Castle Hills.
Situated on a spacious 0.73-acre corner lot, this beautifully maintained 3-bedroom, 2.5-bath home with a dedicated office offers timeless character and thoughtful updates in one of San Antonio’s most established neighborhoods. Mature trees and classic landscaping provide a private, peaceful setting with ample room to live, entertain, and enjoy.
Inside, the home features original 1-inch hardwood lap-joint plank walls in the living room, a gas fireplace, and an updated gourmet kitchen with custom KraftMaid cabinetry and locally sourced Granite Mountain countertops—the same granite used in the Texas State Capitol. The kitchen includes a gas stove, refrigerator, and additional conveying appliances. A generous 14×13 laundry room adds exceptional functionality, storage, and workspace.
Just off the kitchen, the enclosed patio creates a seamless flow between interior living spaces and the outdoor deck, making it ideal for large gatherings, holidays, and year-round entertaining.
The upstairs primary suite offers a private-retreat feel with a spacious walk-through closet, while additional bedrooms and the office provide flexibility for guests, remote work, or hobbies.
Outdoor amenities include a large deck, conveying gazebo with patio furniture, 300-sq-ft storage shed with power, 2-car garage, 200-sq-ft detached carport, and 50-amp RV hookups. The fully fenced yard offers privacy, shade, and abundant space for gardening, pets, or outdoor enjoyment.
Castle Hills is known for its mature neighborhoods, strong community identity, and convenient access to dining, shopping, and major thoroughfares. With its lot size, craftsmanship, and lifestyle features, 102 Zornia Drive represents a renewed opportunity in the Castle Hills market.
Contact an agent
Home facts
- Year built:1952
- Listing ID #:598040
- Added:84 day(s) ago
- Updated:February 12, 2026 at 03:14 PM
Rooms and interior
- Bedrooms:3
- Total bathrooms:3
- Full bathrooms:2
- Living area:2,586 sq. ft.
Heating and cooling
- Cooling:Ceiling Fans, Central Air, Other
- Heating:Central, Fireplaces
Structure and exterior
- Roof:Metal
- Year built:1952
- Building area:2,586 sq. ft.
Utilities
- Water:Public
- Sewer:Public Sewer
Finances and disclosures
- Price:$560,000
- Price per sq. ft.:$216.55
New listings near 102 Zornia Drive
- New
 $294,000Active4 beds 3 baths2,601 sq. ft.
$294,000Active4 beds 3 baths2,601 sq. ft.10322 Lady Bird, San Antonio, TX 78252
MLS# 1940902Listed by: PHYLLIS BROWNING COMPANY - Open Sun, 2 to 4pmNew
 $725,000Active4 beds 3 baths2,936 sq. ft.
$725,000Active4 beds 3 baths2,936 sq. ft.1619 Fawn Bluff, San Antonio, TX 78248
MLS# 1932307Listed by: JB GOODWIN, REALTORS - New
 $235,000Active3 beds 2 baths1,276 sq. ft.
$235,000Active3 beds 2 baths1,276 sq. ft.13415 Ashworth, San Antonio, TX 78221
MLS# 1940866Listed by: PREMIER REALTY GROUP PLATINUM - New
 $190,000Active1 beds 1 baths709 sq. ft.
$190,000Active1 beds 1 baths709 sq. ft.1045 Shook Avenue #151 K, San Antonio, TX 78212
MLS# 1940837Listed by: KELLER WILLIAMS HERITAGE - New
 $215,000Active3 beds 3 baths1,735 sq. ft.
$215,000Active3 beds 3 baths1,735 sq. ft.5435 Callaghan, San Antonio, TX 78228
MLS# 1938867Listed by: LPT REALTY, LLC - New
 $270,000Active3 beds 2 baths1,522 sq. ft.
$270,000Active3 beds 2 baths1,522 sq. ft.7212 Poss, San Antonio, TX 78240
MLS# 1940820Listed by: COLDWELL BANKER D'ANN HARPER - New
 $100,000Active3 beds 1 baths1,176 sq. ft.
$100,000Active3 beds 1 baths1,176 sq. ft.213 Lavonia Pl, San Antonio, TX 78214
MLS# 1940822Listed by: EXP REALTY - New
 $289,900Active3 beds 2 baths1,662 sq. ft.
$289,900Active3 beds 2 baths1,662 sq. ft.6429 Hoffman Pln, San Antonio, TX 78252
MLS# 1940827Listed by: RODRIGUEZ COLLECTIVE - New
 $65,000Active0.18 Acres
$65,000Active0.18 Acres223 Saddlebrook, San Antonio, TX 78245
MLS# 1940828Listed by: RE/MAX NORTH-SAN ANTONIO - New
 $520,915Active4 beds 4 baths3,253 sq. ft.
$520,915Active4 beds 4 baths3,253 sq. ft.11407 Feather Vale, San Antonio, TX 78254
MLS# 1940830Listed by: MERITAGE HOMES REALTY

