1026 W Lynwood, San Antonio, TX 78201
Local realty services provided by:ERA Brokers Consolidated
1026 W Lynwood,San Antonio, TX 78201
$209,000
- 3 Beds
- 2 Baths
- 1,428 sq. ft.
- Single family
- Active
Listed by: frank t. ruffo(210) 386-2819, Frankrufforesa@gmail.com
Office: the real estate group
MLS#:1913371
Source:SABOR
Price summary
- Price:$209,000
- Price per sq. ft.:$146.36
About this home
Charming 3 BR / 2 BA Home in Beacon Hill ~ Just steps from the Beacon Hill Roundabout District's shops and restaurants, as well as the Linear Trail with its walking paths, community garden, playgrounds, and basketball court, this home blends convenience with comfort. Inside, you'll find thoughtful updates throughout, including Solar panels (2016) for energy efficiency, New hot water heater & dishwasher (2021), Induction range, over-the-range microwave, and Daikin multi-state HVAC with wireless digital thermostat (2023), 2" cordless faux wood blinds on all windows. Practical features add everyday ease: a 2-car tandem carport with swing gates front & back, keypad deadbolts on entry doors, plus a full security system with cameras. Step outside to enjoy your private backyard oasis-perfect for relaxing or entertaining-with a covered patio and ceiling fans, 6-person spa/hot tub, above-ground pool, pergola for swings or a hammock, and a vegetable & butterfly garden. A 6x8 storage shed provides extra space, and everything is enclosed by a full privacy fence. This move-in ready home offers a rare combination of upgrades, security, and outdoor living-all in the heart of one of San Antonio's most walkable neighborhoods.
Contact an agent
Home facts
- Year built:1950
- Listing ID #:1913371
- Added:72 day(s) ago
- Updated:December 17, 2025 at 05:38 PM
Rooms and interior
- Bedrooms:3
- Total bathrooms:2
- Full bathrooms:2
- Living area:1,428 sq. ft.
Heating and cooling
- Cooling:One Central
- Heating:Central, Electric
Structure and exterior
- Roof:Composition
- Year built:1950
- Building area:1,428 sq. ft.
- Lot area:0.17 Acres
Schools
- High school:Call District
- Middle school:Call District
- Elementary school:Call District
Utilities
- Water:City, Water System
- Sewer:City
Finances and disclosures
- Price:$209,000
- Price per sq. ft.:$146.36
- Tax amount:$7,198 (2024)
New listings near 1026 W Lynwood
- New
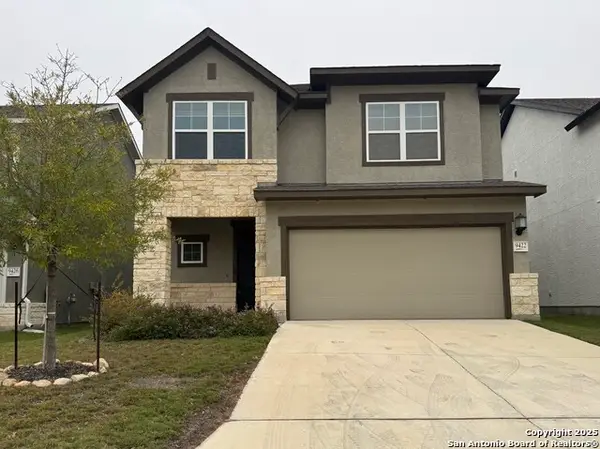 $375,333Active3 beds 4 baths2,373 sq. ft.
$375,333Active3 beds 4 baths2,373 sq. ft.9422 Van Horn, San Antonio, TX 78254
MLS# 1929356Listed by: BETTER HOMES AND GARDENS WINANS - New
 $251,250Active3 beds 2 baths2,143 sq. ft.
$251,250Active3 beds 2 baths2,143 sq. ft.11723 Pandorea, San Antonio, TX 78253
MLS# 70308367Listed by: STARCREST REALTY, LLC - New
 $1,522,502Active5 beds 4 baths5,025 sq. ft.
$1,522,502Active5 beds 4 baths5,025 sq. ft.20326 Portico Run, San Antonio, TX 78257
MLS# 1929330Listed by: BRIGHTLAND HOMES BROKERAGE, LLC - New
 $229,900Active-- beds -- baths3,202 sq. ft.
$229,900Active-- beds -- baths3,202 sq. ft.3818 Sherril Brook, San Antonio, TX 78228
MLS# 1929337Listed by: KELLER WILLIAMS HERITAGE - New
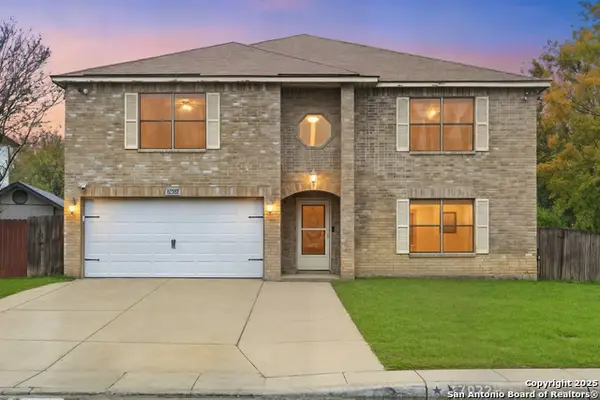 $345,000Active4 beds 3 baths3,635 sq. ft.
$345,000Active4 beds 3 baths3,635 sq. ft.17022 Irongate Rail, San Antonio, TX 78247
MLS# 1929339Listed by: KELLER WILLIAMS HERITAGE - New
 $205,000Active3 beds 3 baths1,248 sq. ft.
$205,000Active3 beds 3 baths1,248 sq. ft.10311 Lateleaf Oak, San Antonio, TX 78223
MLS# 1929342Listed by: RE/MAX PREFERRED, REALTORS - New
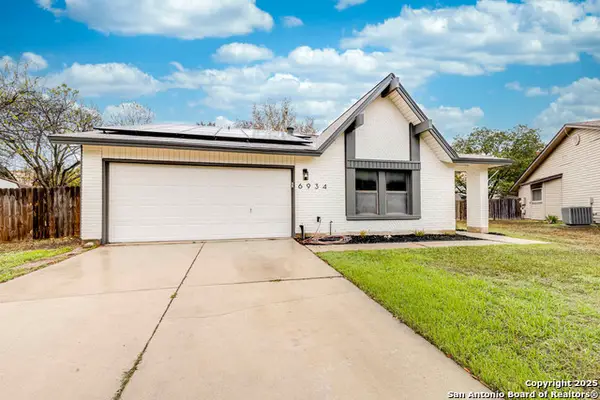 $325,000Active3 beds 2 baths2,041 sq. ft.
$325,000Active3 beds 2 baths2,041 sq. ft.6934 Country Elm, San Antonio, TX 78240
MLS# 1929343Listed by: KELLER WILLIAMS LEGACY - New
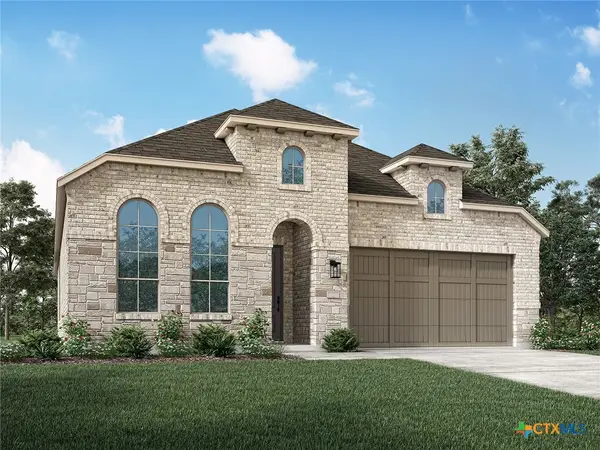 $512,222Active4 beds 3 baths2,479 sq. ft.
$512,222Active4 beds 3 baths2,479 sq. ft.11737 Stoltzer, San Antonio, TX 78254
MLS# 600228Listed by: HIGHLAND HOMES REALTY - New
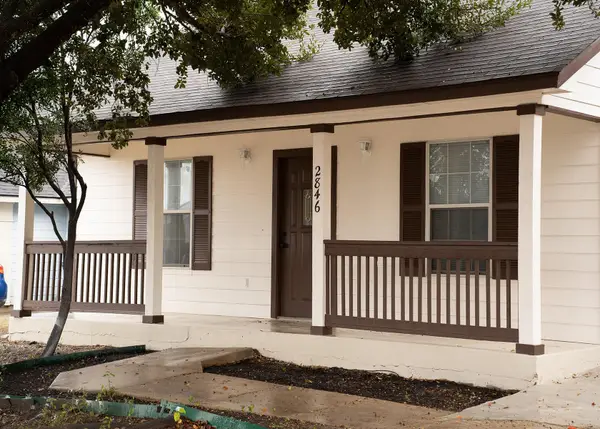 $250,000Active3 beds 2 baths1,255 sq. ft.
$250,000Active3 beds 2 baths1,255 sq. ft.2846 Wyoming St, San Antonio, TX 78203
MLS# 6818365Listed by: LUMENA REALTY - New
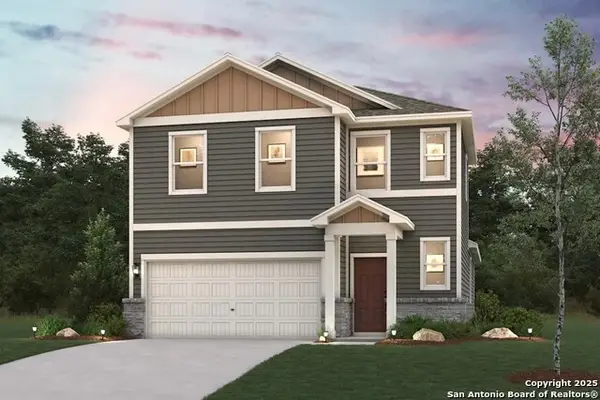 $310,500Active4 beds 3 baths1,802 sq. ft.
$310,500Active4 beds 3 baths1,802 sq. ft.9903 Chavaneaux Lndg, San Antonio, TX 78221
MLS# 1929304Listed by: EXP REALTY
