1027 Poplar, San Antonio, TX 78212
Local realty services provided by:ERA Brokers Consolidated
1027 Poplar,San Antonio, TX 78212
$309,000
- 2 Beds
- 2 Baths
- 1,634 sq. ft.
- Single family
- Active
Listed by: devin resendez(210) 862-6909, Devinresendez@theemerygrp.com
Office: keller williams legacy
MLS#:1918191
Source:SABOR
Price summary
- Price:$309,000
- Price per sq. ft.:$189.11
About this home
Welcome to your new private oasis. With a click of a button, open the automated gate to enter your historic bungalow. Step into a meticulously maintained home. Updated in 2019 to meet current code standards to include plumbing, electrical, new metal roof, pier and beam leveling, and new air conditioner two years ago. This home is move-in ready, pet friendly, on an oversized lot with a secluded backyard. Gas stove for chef's kitchen. Modern one and a half bathrooms, Farrow and Ball interior paint this year, lots of windows flooded with light. Location, location, location: one mile from The Majestic theater, one and half miles to The Pearl, with affordable Uber fares to the pulse of city life. Walk the river, San Pedro creek and minutes away from the new baseball stadium with a planned opening in 2028. This home offers two living areas, with the option of a third room to be used as needed.
Contact an agent
Home facts
- Year built:1930
- Listing ID #:1918191
- Added:54 day(s) ago
- Updated:December 17, 2025 at 04:40 PM
Rooms and interior
- Bedrooms:2
- Total bathrooms:2
- Full bathrooms:1
- Half bathrooms:1
- Living area:1,634 sq. ft.
Heating and cooling
- Cooling:One Central
- Heating:Central, Electric
Structure and exterior
- Roof:Metal
- Year built:1930
- Building area:1,634 sq. ft.
- Lot area:0.21 Acres
Schools
- High school:Edison
- Middle school:Mark Twain
- Elementary school:Beacon Hill
Utilities
- Water:Water System
Finances and disclosures
- Price:$309,000
- Price per sq. ft.:$189.11
- Tax amount:$8,524 (2025)
New listings near 1027 Poplar
- New
 $251,250Active3 beds 2 baths2,143 sq. ft.
$251,250Active3 beds 2 baths2,143 sq. ft.11723 Pandorea, San Antonio, TX 78253
MLS# 70308367Listed by: STARCREST REALTY, LLC - New
 $1,522,502Active5 beds 4 baths5,025 sq. ft.
$1,522,502Active5 beds 4 baths5,025 sq. ft.20326 Portico Run, San Antonio, TX 78257
MLS# 1929330Listed by: BRIGHTLAND HOMES BROKERAGE, LLC - New
 $229,900Active-- beds -- baths3,202 sq. ft.
$229,900Active-- beds -- baths3,202 sq. ft.3818 Sherril Brook, San Antonio, TX 78228
MLS# 1929337Listed by: KELLER WILLIAMS HERITAGE - New
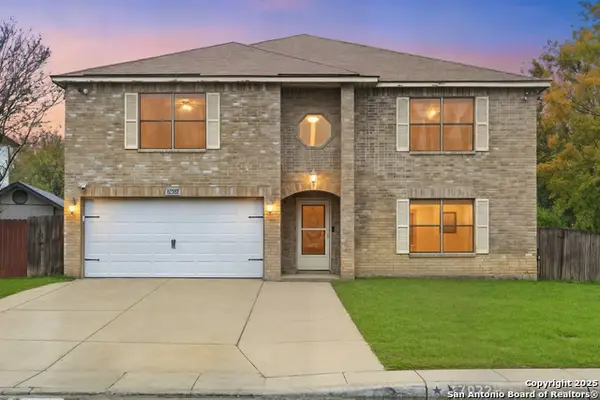 $345,000Active4 beds 3 baths3,635 sq. ft.
$345,000Active4 beds 3 baths3,635 sq. ft.17022 Irongate Rail, San Antonio, TX 78247
MLS# 1929339Listed by: KELLER WILLIAMS HERITAGE - New
 $205,000Active3 beds 3 baths1,248 sq. ft.
$205,000Active3 beds 3 baths1,248 sq. ft.10311 Lateleaf Oak, San Antonio, TX 78223
MLS# 1929342Listed by: RE/MAX PREFERRED, REALTORS - New
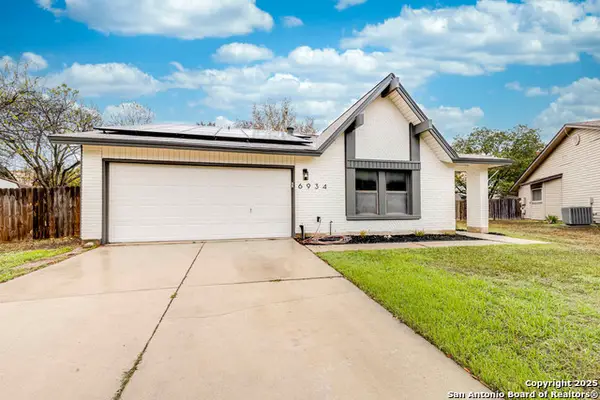 $325,000Active3 beds 2 baths2,041 sq. ft.
$325,000Active3 beds 2 baths2,041 sq. ft.6934 Country Elm, San Antonio, TX 78240
MLS# 1929343Listed by: KELLER WILLIAMS LEGACY - New
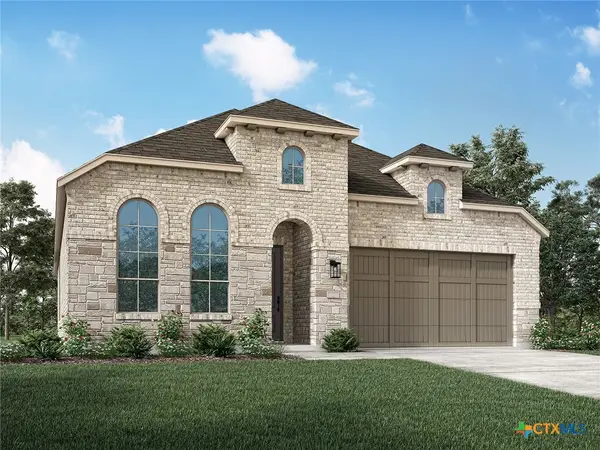 $512,222Active4 beds 3 baths2,479 sq. ft.
$512,222Active4 beds 3 baths2,479 sq. ft.11737 Stoltzer, San Antonio, TX 78254
MLS# 600228Listed by: HIGHLAND HOMES REALTY - New
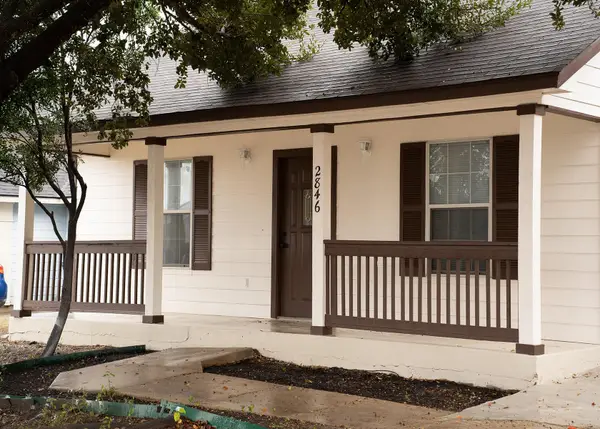 $250,000Active3 beds 2 baths1,255 sq. ft.
$250,000Active3 beds 2 baths1,255 sq. ft.2846 Wyoming St, San Antonio, TX 78203
MLS# 6818365Listed by: LUMENA REALTY - New
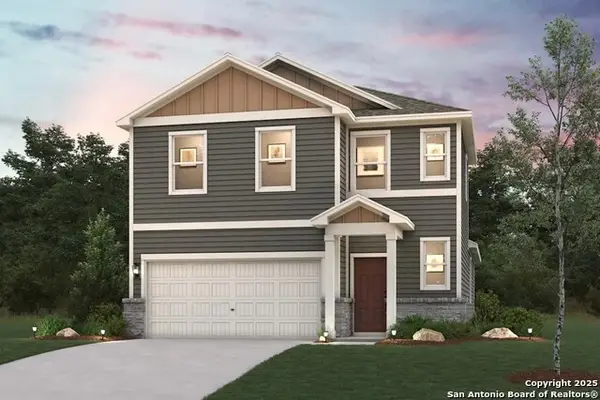 $310,500Active4 beds 3 baths1,802 sq. ft.
$310,500Active4 beds 3 baths1,802 sq. ft.9903 Chavaneaux Lndg, San Antonio, TX 78221
MLS# 1929304Listed by: EXP REALTY - New
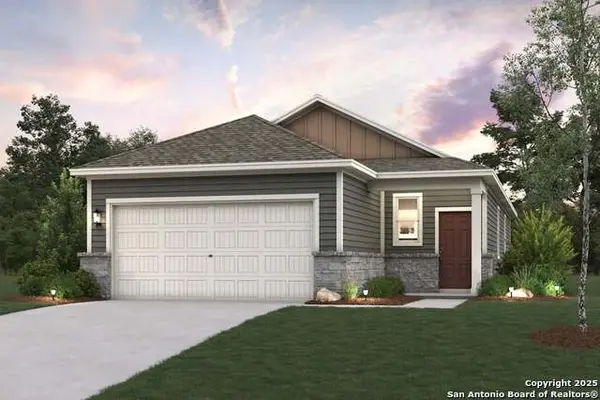 $256,455Active3 beds 2 baths1,388 sq. ft.
$256,455Active3 beds 2 baths1,388 sq. ft.4707 Artichoke Flds, San Antonio, TX 78222
MLS# 1929310Listed by: EXP REALTY
