10326 Country Vista, San Antonio, TX 78249
Local realty services provided by:ERA Brokers Consolidated
Listed by: susan davis(210) 492-2828, greathomessr@gmail.com
Office: great homes real estate llc.
MLS#:1916120
Source:SABOR
Price summary
- Price:$339,500
- Price per sq. ft.:$108.19
About this home
Gorgeous finish-out in this modern 4 bedrm home + super convenient location make this one a must see. No carpet - Just wood + tile floors thru-out. Spacious primary retreat is separate from other 3 bedrms. Vaulted ceilings, a corner fireplace + trendy wet-bar in the main living space. It all connects seamlessly thru double glass Pella doors to the big screened patio. Nicely laid out kitchen includes wine fridge space + hook-up. Big loft room plus huge gameroom. Fantastic home for entertaining. Well executed recent renovations also include Granite counters thru-out; windows; roof; kitchen + bath fixtures; CFs; Landscape, hardscape + nice privacy fencing... Nice iron fence w/ electronic gate. N'hood amenities include the extensive walking / hiking / biking trails of Leon Creek Trailway - Prue Rd trailhead w/in blocks. Peaceful country feeling near Alamo Farmsteads + city golf course. Very EZ access to most major employers like USAA, VLO, SoTXMedCenter, bases, hospitals, best shopping - including the Rim + La Cantera, UTSA, great eateries, parks, gyms, so much more. Home is convenient to highly rated Health Careers High; + w/new school choice voucher system, you can choose from many nearby private + charter schools.
Contact an agent
Home facts
- Year built:1984
- Listing ID #:1916120
- Added:62 day(s) ago
- Updated:December 17, 2025 at 06:04 PM
Rooms and interior
- Bedrooms:4
- Total bathrooms:3
- Full bathrooms:2
- Half bathrooms:1
- Living area:3,138 sq. ft.
Heating and cooling
- Cooling:One Central
- Heating:Central, Electric
Structure and exterior
- Roof:Composition
- Year built:1984
- Building area:3,138 sq. ft.
- Lot area:0.16 Acres
Schools
- High school:Call District
- Middle school:Call District
- Elementary school:Thornton
Utilities
- Water:Water System
- Sewer:Sewer System
Finances and disclosures
- Price:$339,500
- Price per sq. ft.:$108.19
- Tax amount:$7,660 (2024)
New listings near 10326 Country Vista
- New
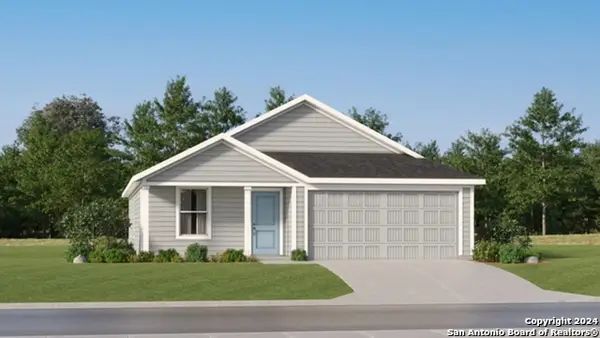 $205,999Active3 beds 2 baths1,260 sq. ft.
$205,999Active3 beds 2 baths1,260 sq. ft.4614 Legacy Trail, Von Ormy, TX 78073
MLS# 1929258Listed by: MARTI REALTY GROUP - New
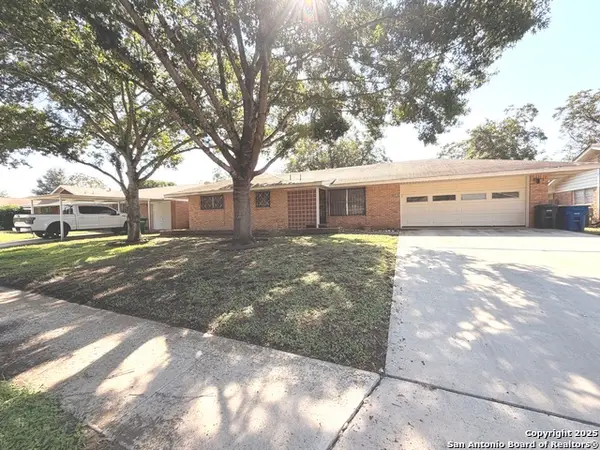 $145,000Active2 beds 1 baths1,124 sq. ft.
$145,000Active2 beds 1 baths1,124 sq. ft.4926 Seabreeze, San Antonio, TX 78220
MLS# 1929259Listed by: PRINCELY REALTY GROUP LLC - New
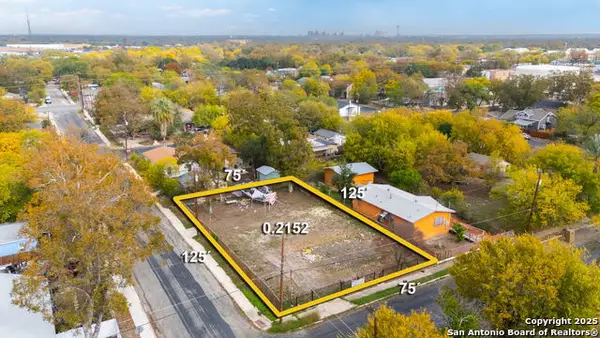 $80,000Active0.22 Acres
$80,000Active0.22 Acres1121 Vickers Ave, San Antonio, TX 78211
MLS# 1929263Listed by: EXP REALTY - New
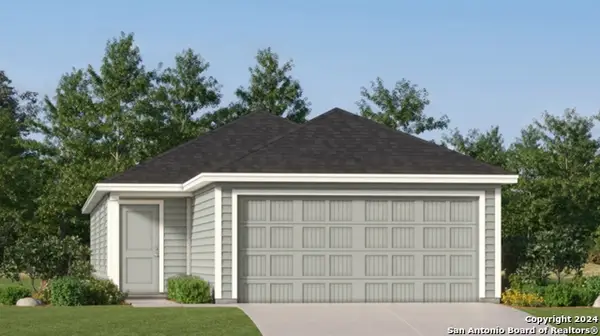 $201,999Active4 beds 2 baths1,483 sq. ft.
$201,999Active4 beds 2 baths1,483 sq. ft.7350 Orange Sapphire, San Antonio, TX 78263
MLS# 1929267Listed by: MARTI REALTY GROUP - New
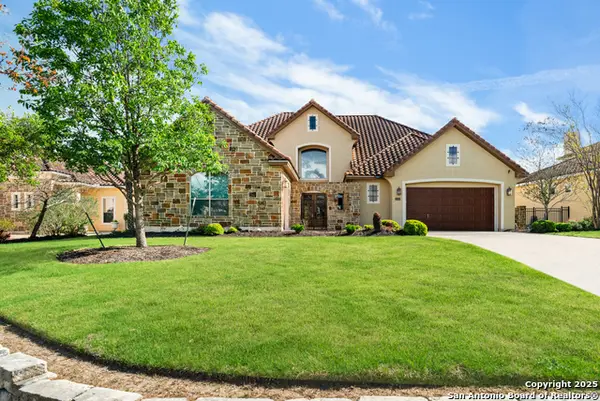 $895,000Active5 beds 4 baths4,564 sq. ft.
$895,000Active5 beds 4 baths4,564 sq. ft.25011 Fairway, San Antonio, TX 78260
MLS# 1929268Listed by: EXP REALTY - New
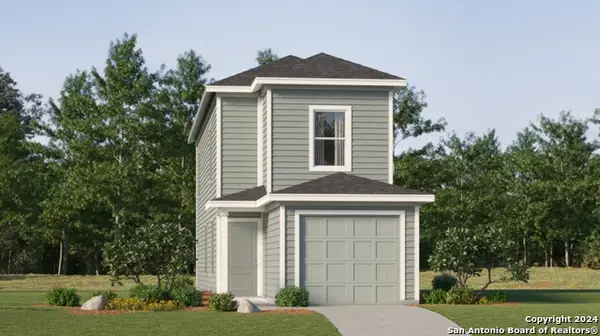 $167,999Active3 beds 3 baths1,360 sq. ft.
$167,999Active3 beds 3 baths1,360 sq. ft.6608 Dali Bend, San Antonio, TX 78263
MLS# 1929269Listed by: MARTI REALTY GROUP - New
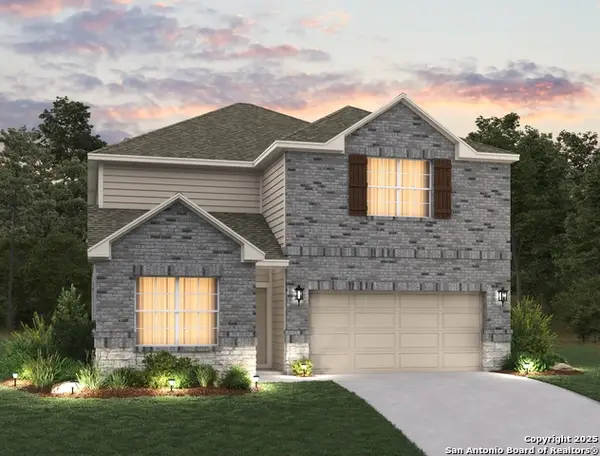 $434,990Active5 beds 3 baths2,930 sq. ft.
$434,990Active5 beds 3 baths2,930 sq. ft.1242 Hightower Ln, San Antonio, TX 78245
MLS# 1929270Listed by: EXP REALTY - New
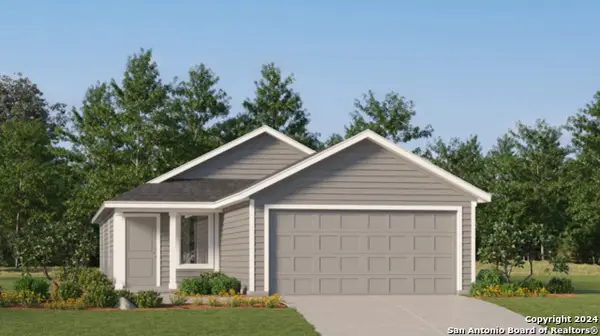 $206,999Active3 beds 2 baths1,266 sq. ft.
$206,999Active3 beds 2 baths1,266 sq. ft.12127 Kneeling Path, San Antonio, TX 78073
MLS# 1929281Listed by: MARTI REALTY GROUP - New
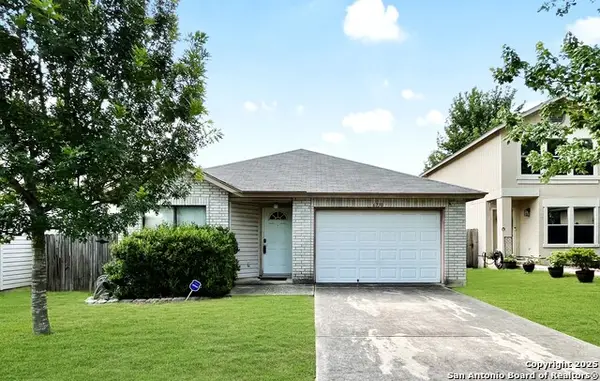 $230,000Active3 beds 2 baths1,735 sq. ft.
$230,000Active3 beds 2 baths1,735 sq. ft.6730 Melody Canyon, San Antonio, TX 78239
MLS# 1929200Listed by: LEVI RODGERS REAL ESTATE GROUP - New
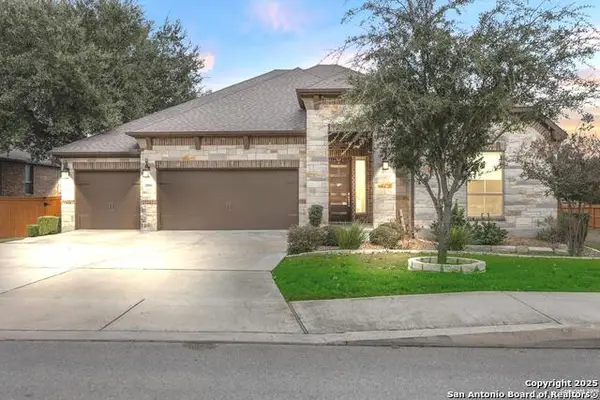 $699,999Active4 beds 4 baths3,152 sq. ft.
$699,999Active4 beds 4 baths3,152 sq. ft.2006 Buckner Pass, San Antonio, TX 78253
MLS# 1929210Listed by: KELLER WILLIAMS LEGACY
