10715 Ysamy Way, San Antonio, TX 78213
Local realty services provided by:ERA Brokers Consolidated
Listed by: alexis weigand(210) 987-8801, info@alexisweigand.com
Office: real broker, llc.
MLS#:1906870
Source:SABOR
Price summary
- Price:$425,000
- Price per sq. ft.:$168.92
- Monthly HOA dues:$80
About this home
Discover this beautiful 1.5-story home in the gated community of Preserve at Castle Hills! Offering 3 beds, 2.5 baths, and +/- 2,516 sqft, this is a rare find to get a newer build in such a central location! The open floorplan is just what you are looking for - inviting and functional. The spacious eat-in kitchen has an abundance of cabinetry, granite counters, an island, and a gas cooktop. A first floor flex space can be used for a home office, formal dining, or additional living. The primary bedroom boasts dual walk-in closets and full bath with a standing shower and a double vanity. The huge loft and half bath upstairs is a versatile space for anything you would like! Recent upgrades provide peace of mind with a new HVAC unit (July 2025) and a new water heater (July 2025). Enjoy the backyard retreat with a covered porch and extended patio. The ideal lot provides extra privacy with no neighbors to the right or back! The oversized 2-car garage has an additional 4 ft extension for extra room and great storage. North East ISD. Welcome home!
Contact an agent
Home facts
- Year built:2015
- Listing ID #:1906870
- Added:65 day(s) ago
- Updated:November 16, 2025 at 08:15 AM
Rooms and interior
- Bedrooms:3
- Total bathrooms:3
- Full bathrooms:2
- Half bathrooms:1
- Living area:2,516 sq. ft.
Heating and cooling
- Cooling:One Central
- Heating:Central, Electric
Structure and exterior
- Roof:Composition
- Year built:2015
- Building area:2,516 sq. ft.
- Lot area:0.14 Acres
Schools
- High school:Churchill
- Middle school:Eisenhower
- Elementary school:Larkspur
Utilities
- Water:City
- Sewer:City
Finances and disclosures
- Price:$425,000
- Price per sq. ft.:$168.92
- Tax amount:$10,499 (2025)
New listings near 10715 Ysamy Way
- New
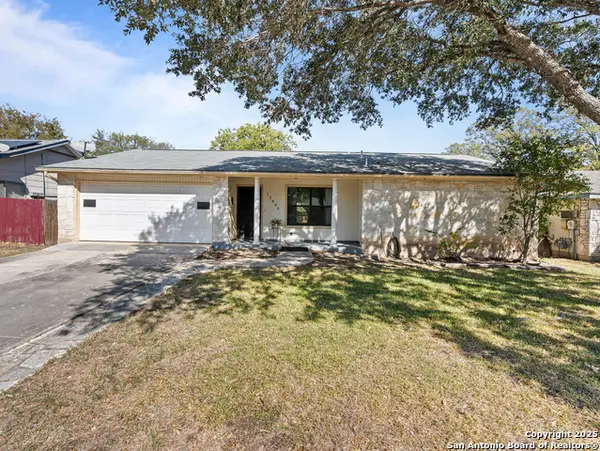 $210,000Active3 beds 2 baths1,192 sq. ft.
$210,000Active3 beds 2 baths1,192 sq. ft.12806 El Marro, San Antonio, TX 78233
MLS# 1922866Listed by: REALTY ONE GROUP EMERALD - New
 $275,000Active4 beds 2 baths1,666 sq. ft.
$275,000Active4 beds 2 baths1,666 sq. ft.10827 Hernando, Converse, TX 78109
MLS# 1923278Listed by: MICHELE MCCURDY REAL ESTATE - New
 $270,000Active3 beds 2 baths1,674 sq. ft.
$270,000Active3 beds 2 baths1,674 sq. ft.11827 Greenwood Village, San Antonio, TX 78249
MLS# 1923279Listed by: LOOKOUT REALTY - New
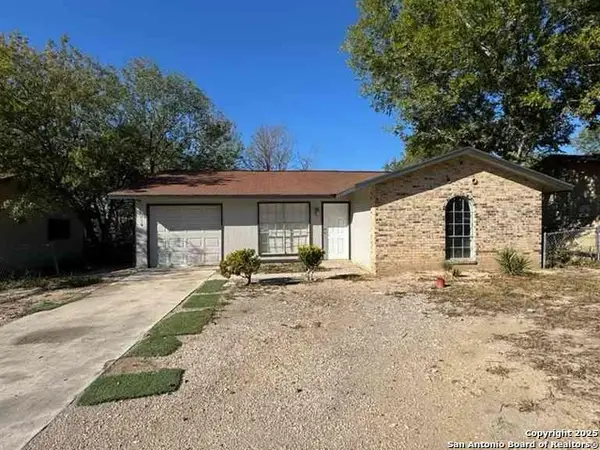 $141,000Active3 beds 1 baths924 sq. ft.
$141,000Active3 beds 1 baths924 sq. ft.5419 War Cloud, San Antonio, TX 78242
MLS# 1923277Listed by: KELLER WILLIAMS CITY-VIEW - New
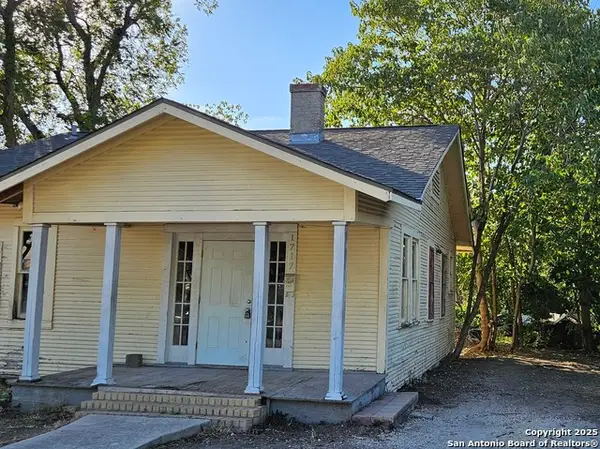 $165,000Active2 beds 1 baths1,080 sq. ft.
$165,000Active2 beds 1 baths1,080 sq. ft.1717 Rogers, San Antonio, TX 78208
MLS# 1923274Listed by: PREMIER REALTY GROUP PLATINUM - New
 $999,999Active1 Acres
$999,999Active1 Acres10940 W Loop 1604, San Antonio, TX 78254
MLS# 1923269Listed by: REAL BROKER, LLC - New
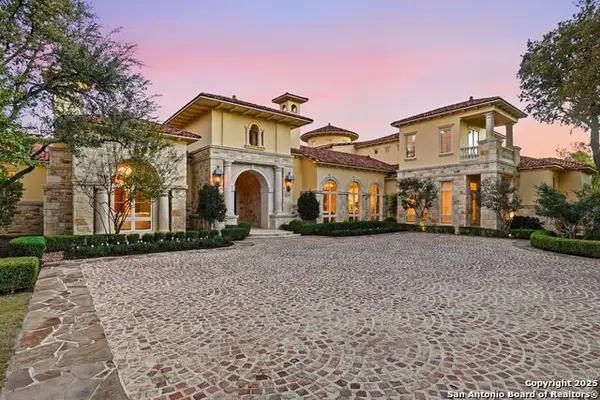 $5,950,000Active5 beds 7 baths11,896 sq. ft.
$5,950,000Active5 beds 7 baths11,896 sq. ft.136 S Tower Drive, San Antonio, TX 78232
MLS# 1923272Listed by: ENGEL & VOLKERS ALAMO HEIGHTS - New
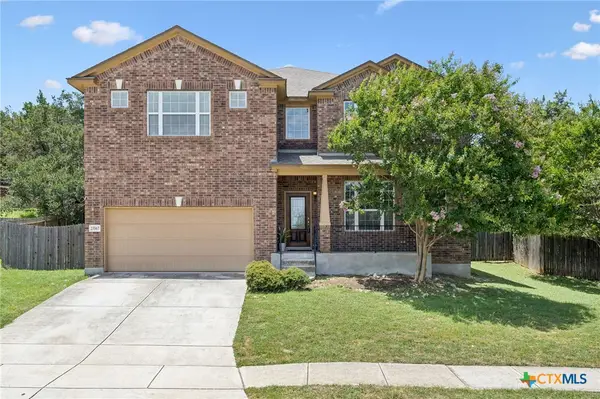 $560,000Active5 beds 4 baths3,302 sq. ft.
$560,000Active5 beds 4 baths3,302 sq. ft.23567 Seven Winds, San Antonio, TX 78258
MLS# 598030Listed by: KELLER WILLIAMS HERITAGE - New
 $285,000Active4 beds 3 baths2,204 sq. ft.
$285,000Active4 beds 3 baths2,204 sq. ft.161 Kildeer Creek, San Antonio, TX 78253
MLS# 1923266Listed by: EXP REALTY - New
 $329,900Active3 beds 4 baths2,250 sq. ft.
$329,900Active3 beds 4 baths2,250 sq. ft.3103 Eisenhauer #K15, San Antonio, TX 78209
MLS# 1923267Listed by: VETERANS ALLIANCE REALTY
