10719 Gilmore Garden, San Antonio, TX 78109
Local realty services provided by:ERA Colonial Real Estate


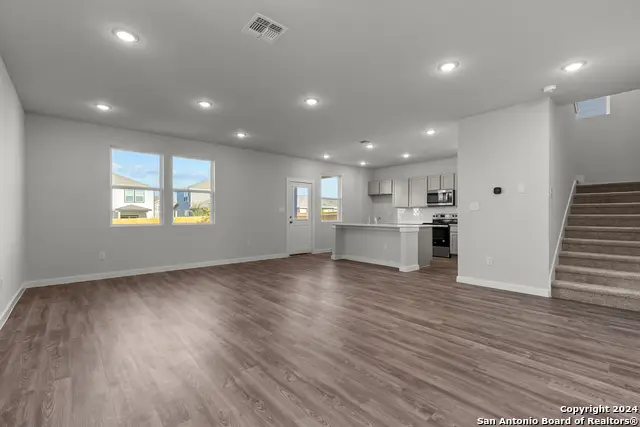
Listed by:dayton schrader(210) 757-9785, dayton@theschradergroup.com
Office:exp realty
MLS#:1819072
Source:SABOR
Price summary
- Price:$279,990
- Price per sq. ft.:$166.56
- Monthly HOA dues:$18.33
About this home
The Avery at Millican Grove offers 1,681 square feet of well-designed living space across two stories. On the main floor, an inviting open-concept great room, dining area, and kitchen, complete with a center island and walk-in pantry, blend seamlessly to create a prime space for entertaining. A discreet powder room provides a touch of convenience to the first floor. Upstairs, the three bedrooms, full laundry room, and two full bathrooms offer a haven of comfort. The primary suite stands out with an en-suite bathroom featuring a dual-sink vanity, a walk-in closet, and a water closet. Completing the floor plan, several spare closets offer optimal storage space, contributing to the home's perfect fusion of functionality and style. Additional home highlights and upgrades: 36" grey kitchen cabinets, quartz countertops and backsplash Luxury wood-look vinyl plank flooring in common areas Stainless-steel appliances Additional recessed can lights at great room and primary bath Cultured marble countertops and modern rectangular sinks in bathrooms Landscape package with sprinkler system Covered patio Exceptional included features, such as our Century Home Connect smart home package and more!
Contact an agent
Home facts
- Year built:2024
- Listing Id #:1819072
- Added:298 day(s) ago
- Updated:August 22, 2025 at 07:33 AM
Rooms and interior
- Bedrooms:3
- Total bathrooms:3
- Full bathrooms:2
- Half bathrooms:1
- Living area:1,681 sq. ft.
Heating and cooling
- Cooling:Two Central, Zoned
- Heating:Central, Electric
Structure and exterior
- Roof:Composition
- Year built:2024
- Building area:1,681 sq. ft.
- Lot area:0.13 Acres
Schools
- High school:East Central
- Middle school:Heritage
- Elementary school:Tradition
Utilities
- Water:Water System
- Sewer:Sewer System
Finances and disclosures
- Price:$279,990
- Price per sq. ft.:$166.56
New listings near 10719 Gilmore Garden
- New
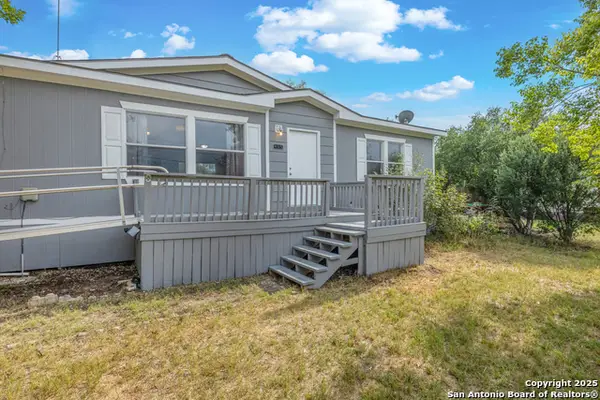 $235,000Active4 beds 2 baths1,624 sq. ft.
$235,000Active4 beds 2 baths1,624 sq. ft.415 County Road 3822, San Antonio, TX 78253
MLS# 1894688Listed by: KELLER WILLIAMS HERITAGE - New
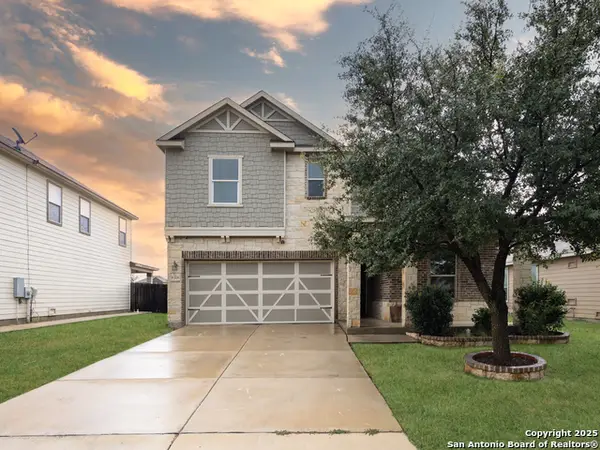 $330,000Active4 beds 3 baths2,409 sq. ft.
$330,000Active4 beds 3 baths2,409 sq. ft.8318 Pioneer, San Antonio, TX 78253
MLS# 1894689Listed by: KELLER WILLIAMS CITY-VIEW - New
 $245,000Active3 beds 3 baths1,911 sq. ft.
$245,000Active3 beds 3 baths1,911 sq. ft.231 Pleasanton Cir, San Antonio, TX 78221
MLS# 1894691Listed by: ORCHARD BROKERAGE - New
 $3,400,000Active3 beds 2 baths2,876 sq. ft.
$3,400,000Active3 beds 2 baths2,876 sq. ft.7193 Old Talley Road #7, San Antonio, TX 78253
MLS# 21039575Listed by: READY REAL ESTATE LLC - New
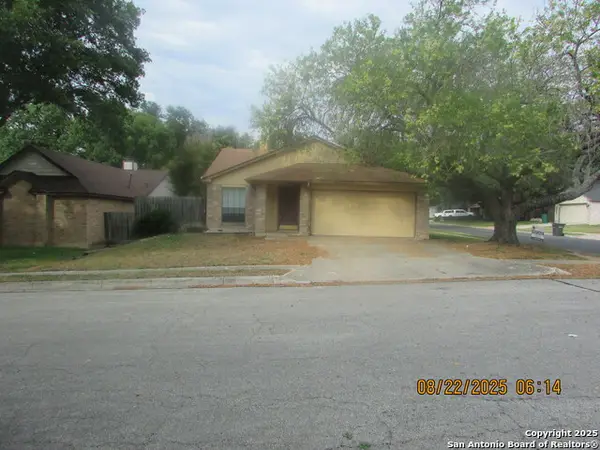 $285,000Active3 beds 2 baths1,646 sq. ft.
$285,000Active3 beds 2 baths1,646 sq. ft.6003 Broadmeadow, San Antonio, TX 78240
MLS# 1894675Listed by: PREMIER REALTY GROUP - New
 $177,999Active2 beds 3 baths1,099 sq. ft.
$177,999Active2 beds 3 baths1,099 sq. ft.11815 Vance Jackson #3106, San Antonio, TX 78230
MLS# 1894677Listed by: CAMBON REALTY LLC - New
 $130,000Active0.54 Acres
$130,000Active0.54 Acres26030 Silver Cloud, San Antonio, TX 78260
MLS# 1894679Listed by: COLDWELL BANKER D'ANN HARPER - New
 $465,000Active4 beds 3 baths2,531 sq. ft.
$465,000Active4 beds 3 baths2,531 sq. ft.25151 Buttermilk Ln, San Antonio, TX 78255
MLS# 1894682Listed by: KELLER WILLIAMS HERITAGE - New
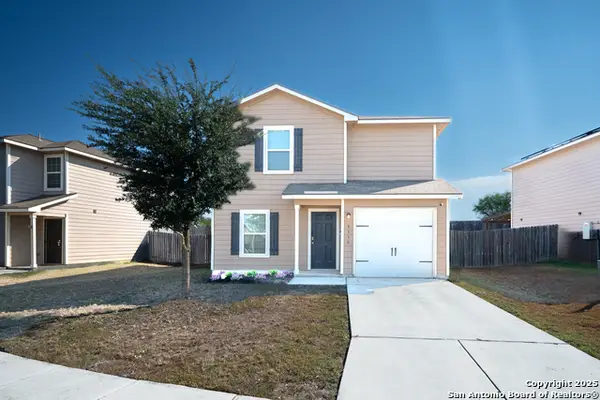 $210,000Active3 beds 3 baths1,415 sq. ft.
$210,000Active3 beds 3 baths1,415 sq. ft.6139 Lakefront, San Antonio, TX 78222
MLS# 1894686Listed by: REDBIRD REALTY LLC - New
 $339,000Active3 beds 3 baths2,211 sq. ft.
$339,000Active3 beds 3 baths2,211 sq. ft.10643 W Military Dr Unit 70, San Antonio, TX 78251
MLS# 1894662Listed by: TEXAS PREMIER REALTY
