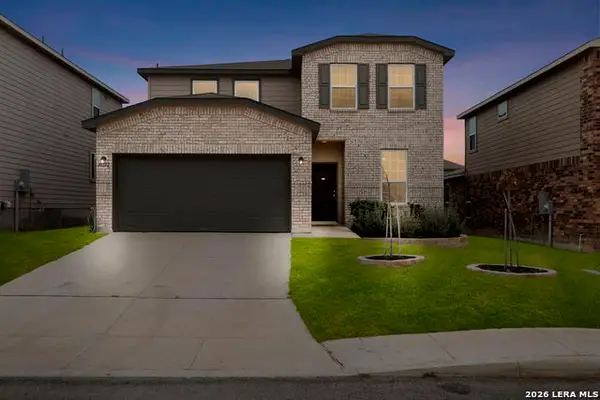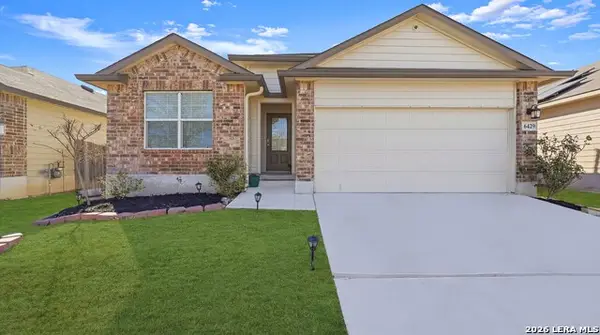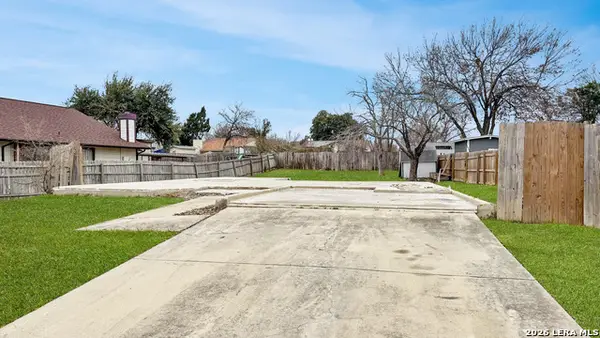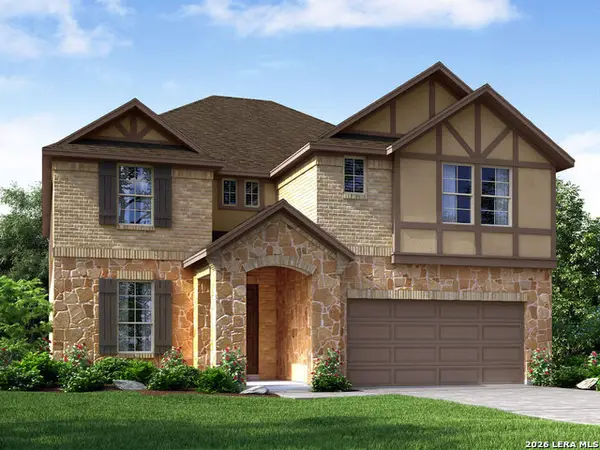- ERA
- Texas
- San Antonio
- 108 Vine #102
108 Vine #102, San Antonio, TX 78210
Local realty services provided by:ERA Brokers Consolidated
108 Vine #102,San Antonio, TX 78210
$332,000
- 2 Beds
- 2 Baths
- 1,213 sq. ft.
- Townhouse
- Active
Listed by: carolina garcia(210) 287-9595, carolina@texasbeautifulhomes.com
Office: keller williams city-view
MLS#:1910853
Source:LERA
Price summary
- Price:$332,000
- Price per sq. ft.:$273.7
About this home
Modern living in the heart of downtown San Antonio! Welcome to Unit 102 - a thoughtfully designed 2-bedroom, 2-bath home with an office and a spacious utility room, maximizing its 1,681 square feet (including garage). The main living spaces are located on the second floor, offering elevated views, abundant natural light, and striking vaulted ceilings. The sleek kitchen boasts quartz countertops, custom cabinetry, a full decorative backsplash, stainless steel appliances, a pot filler, and a vent hood - perfect for both everyday use and entertaining. Enjoy seamless indoor-outdoor living with a metal-railed balcony accessed through oversized sliding doors. Stylish finishes throughout include modern lighting, accent walls in key rooms, and carefully curated bath designs. A low-maintenance xeriscape yard and a modern metal privacy fence elevate the outdoor appeal. The attached 2-car garage provides ample storage. A rare opportunity for sophisticated downtown living!
Contact an agent
Home facts
- Year built:2023
- Listing ID #:1910853
- Added:138 day(s) ago
- Updated:February 10, 2026 at 02:48 PM
Rooms and interior
- Bedrooms:2
- Total bathrooms:2
- Full bathrooms:2
- Living area:1,213 sq. ft.
Heating and cooling
- Cooling:One Central
- Heating:Central, Electric
Structure and exterior
- Roof:Composition, Metal
- Year built:2023
- Building area:1,213 sq. ft.
- Lot area:0.17 Acres
Schools
- High school:Highlands
- Middle school:Hot Wells
- Elementary school:Smith
Utilities
- Water:City
- Sewer:City
Finances and disclosures
- Price:$332,000
- Price per sq. ft.:$273.7
- Tax amount:$5,832 (2025)
New listings near 108 Vine #102
- New
 $294,000Active4 beds 3 baths2,601 sq. ft.
$294,000Active4 beds 3 baths2,601 sq. ft.10322 Lady Bird, San Antonio, TX 78252
MLS# 1940902Listed by: PHYLLIS BROWNING COMPANY - Open Sun, 2 to 4pmNew
 $725,000Active4 beds 3 baths2,936 sq. ft.
$725,000Active4 beds 3 baths2,936 sq. ft.1619 Fawn Bluff, San Antonio, TX 78248
MLS# 1932307Listed by: JB GOODWIN, REALTORS - New
 $235,000Active3 beds 2 baths1,276 sq. ft.
$235,000Active3 beds 2 baths1,276 sq. ft.13415 Ashworth, San Antonio, TX 78221
MLS# 1940866Listed by: PREMIER REALTY GROUP PLATINUM - New
 $190,000Active1 beds 1 baths709 sq. ft.
$190,000Active1 beds 1 baths709 sq. ft.1045 Shook Avenue #151 K, San Antonio, TX 78212
MLS# 1940837Listed by: KELLER WILLIAMS HERITAGE - New
 $215,000Active3 beds 3 baths1,735 sq. ft.
$215,000Active3 beds 3 baths1,735 sq. ft.5435 Callaghan, San Antonio, TX 78228
MLS# 1938867Listed by: LPT REALTY, LLC - New
 $270,000Active3 beds 2 baths1,522 sq. ft.
$270,000Active3 beds 2 baths1,522 sq. ft.7212 Poss, San Antonio, TX 78240
MLS# 1940820Listed by: COLDWELL BANKER D'ANN HARPER - New
 $100,000Active3 beds 1 baths1,176 sq. ft.
$100,000Active3 beds 1 baths1,176 sq. ft.213 Lavonia Pl, San Antonio, TX 78214
MLS# 1940822Listed by: EXP REALTY - New
 $289,900Active3 beds 2 baths1,662 sq. ft.
$289,900Active3 beds 2 baths1,662 sq. ft.6429 Hoffman Pln, San Antonio, TX 78252
MLS# 1940827Listed by: RODRIGUEZ COLLECTIVE - New
 $65,000Active0.18 Acres
$65,000Active0.18 Acres223 Saddlebrook, San Antonio, TX 78245
MLS# 1940828Listed by: RE/MAX NORTH-SAN ANTONIO - New
 $520,915Active4 beds 4 baths3,253 sq. ft.
$520,915Active4 beds 4 baths3,253 sq. ft.11407 Feather Vale, San Antonio, TX 78254
MLS# 1940830Listed by: MERITAGE HOMES REALTY

