110 Palo Duro, San Antonio, TX 78232
Local realty services provided by:ERA Colonial Real Estate

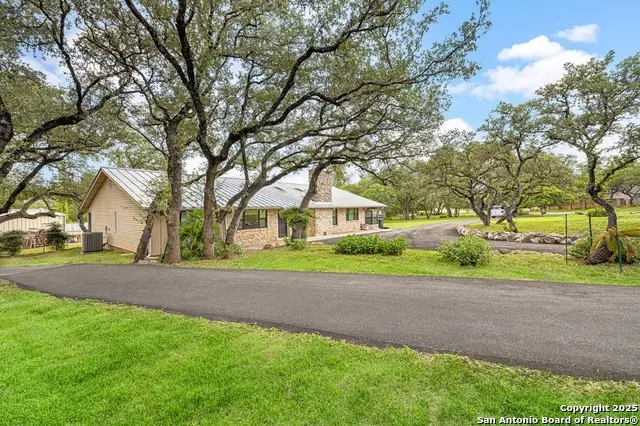
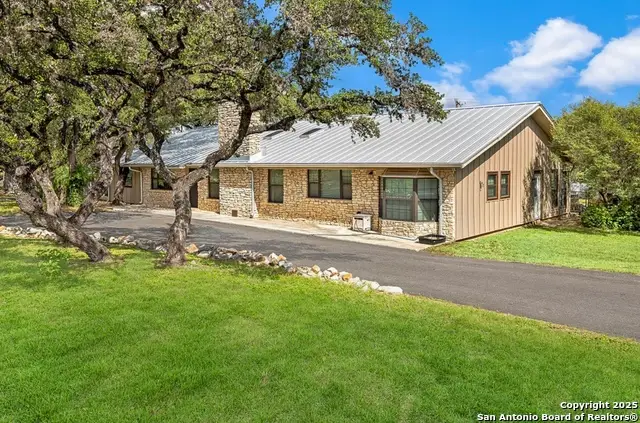
110 Palo Duro,San Antonio, TX 78232
$699,000
- 4 Beds
- 3 Baths
- 2,852 sq. ft.
- Single family
- Pending
Listed by:jennifer mata(210) 551-3066, jgmatarealty@gmail.com
Office:mitchell realty
MLS#:1877847
Source:SABOR
Price summary
- Price:$699,000
- Price per sq. ft.:$245.09
About this home
Beautifully updated 4-bedroom, 2-bath home featuring 2,852 sq ft of open, single-story living with high-end finishes and smart-home technology throughout. Enjoy all hard surface flooring-no carpet-featuring bamboo wood and ceramic tile. The fully remodeled kitchen showcases premium hardwood cabinetry with soft-close drawers, granite countertops, plus stainless steel appliances: 6-burner propane stove with electric convection oven, refrigerator, dishwasher, and beverage/wine cooler. Modern conveniences include: Smart locks, switches, and thermostat, All LED lighting, including the garage, which is also wired for internet access. Outdoor living is exceptional with a replastered in-ground pool, flagstone deck and patio, and new fire pit. Additional upgrades include: Standing seam metal roof with new skylights, Metal siding, a rebuilt chimney cap, Tankless propane water heater, Rear privacy fence, New rear windows, and the Driveway was recently resurfaced with asphalt. This meticulously maintained property is move-in ready and built to impress-perfect for families, hobbyists, or anyone seeking space, style, and efficiency.
Contact an agent
Home facts
- Year built:1964
- Listing Id #:1877847
- Added:61 day(s) ago
- Updated:August 22, 2025 at 07:33 AM
Rooms and interior
- Bedrooms:4
- Total bathrooms:3
- Full bathrooms:2
- Half bathrooms:1
- Living area:2,852 sq. ft.
Heating and cooling
- Cooling:One Central
- Heating:Central, Electric
Structure and exterior
- Roof:Metal
- Year built:1964
- Building area:2,852 sq. ft.
- Lot area:1.01 Acres
Schools
- High school:Churchill
- Middle school:Bradley
- Elementary school:Coker
Utilities
- Water:City
- Sewer:City, Sewer System
Finances and disclosures
- Price:$699,000
- Price per sq. ft.:$245.09
- Tax amount:$11,750 (2025)
New listings near 110 Palo Duro
- New
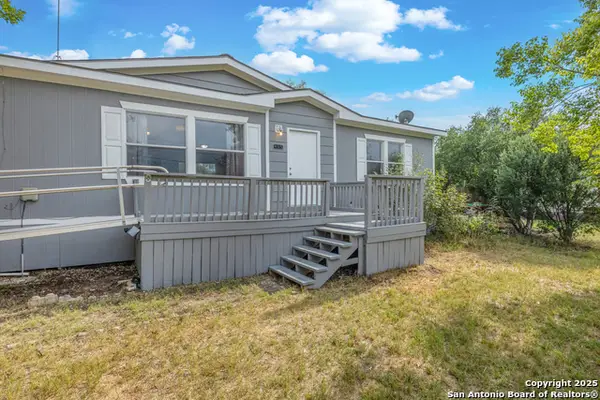 $235,000Active4 beds 2 baths1,624 sq. ft.
$235,000Active4 beds 2 baths1,624 sq. ft.415 County Road 3822, San Antonio, TX 78253
MLS# 1894688Listed by: KELLER WILLIAMS HERITAGE - New
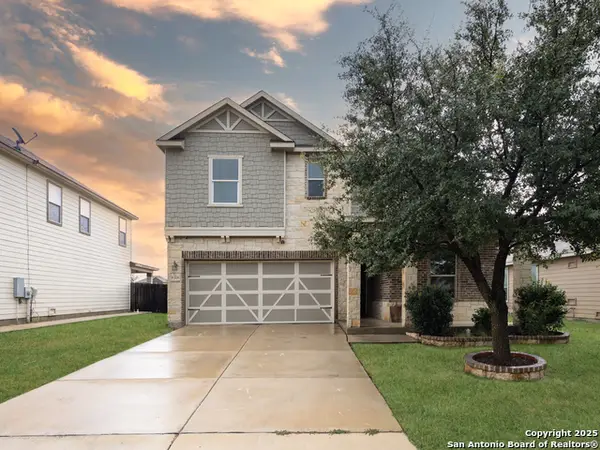 $330,000Active4 beds 3 baths2,409 sq. ft.
$330,000Active4 beds 3 baths2,409 sq. ft.8318 Pioneer, San Antonio, TX 78253
MLS# 1894689Listed by: KELLER WILLIAMS CITY-VIEW - New
 $245,000Active3 beds 3 baths1,911 sq. ft.
$245,000Active3 beds 3 baths1,911 sq. ft.231 Pleasanton Cir, San Antonio, TX 78221
MLS# 1894691Listed by: ORCHARD BROKERAGE - New
 $3,400,000Active3 beds 2 baths2,876 sq. ft.
$3,400,000Active3 beds 2 baths2,876 sq. ft.7193 Old Talley Road #7, San Antonio, TX 78253
MLS# 21039575Listed by: READY REAL ESTATE LLC - New
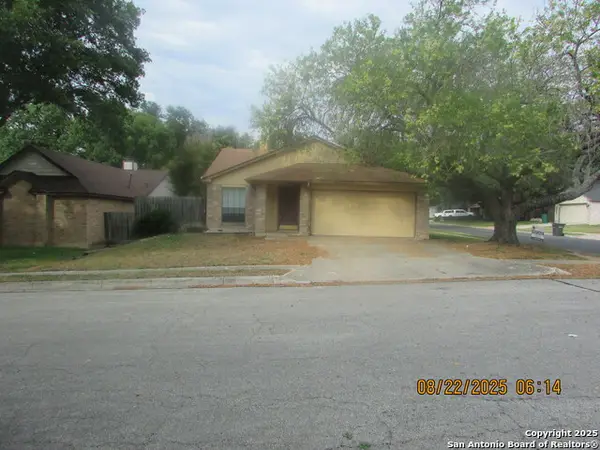 $285,000Active3 beds 2 baths1,646 sq. ft.
$285,000Active3 beds 2 baths1,646 sq. ft.6003 Broadmeadow, San Antonio, TX 78240
MLS# 1894675Listed by: PREMIER REALTY GROUP - New
 $177,999Active2 beds 3 baths1,099 sq. ft.
$177,999Active2 beds 3 baths1,099 sq. ft.11815 Vance Jackson #3106, San Antonio, TX 78230
MLS# 1894677Listed by: CAMBON REALTY LLC - New
 $130,000Active0.54 Acres
$130,000Active0.54 Acres26030 Silver Cloud, San Antonio, TX 78260
MLS# 1894679Listed by: COLDWELL BANKER D'ANN HARPER - New
 $465,000Active4 beds 3 baths2,531 sq. ft.
$465,000Active4 beds 3 baths2,531 sq. ft.25151 Buttermilk Ln, San Antonio, TX 78255
MLS# 1894682Listed by: KELLER WILLIAMS HERITAGE - New
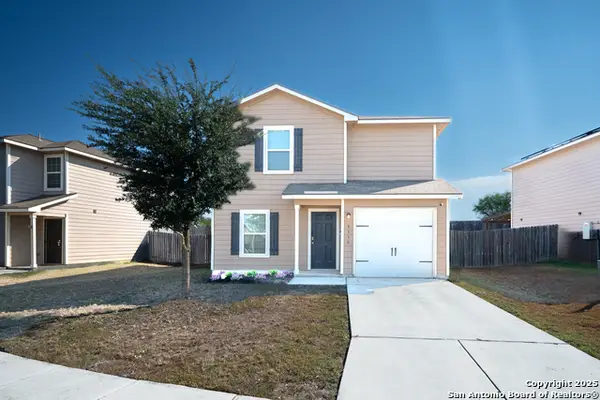 $210,000Active3 beds 3 baths1,415 sq. ft.
$210,000Active3 beds 3 baths1,415 sq. ft.6139 Lakefront, San Antonio, TX 78222
MLS# 1894686Listed by: REDBIRD REALTY LLC - New
 $339,000Active3 beds 3 baths2,211 sq. ft.
$339,000Active3 beds 3 baths2,211 sq. ft.10643 W Military Dr Unit 70, San Antonio, TX 78251
MLS# 1894662Listed by: TEXAS PREMIER REALTY
