11019 Porter Springs, San Antonio, TX 78255
Local realty services provided by:ERA Colonial Real Estate
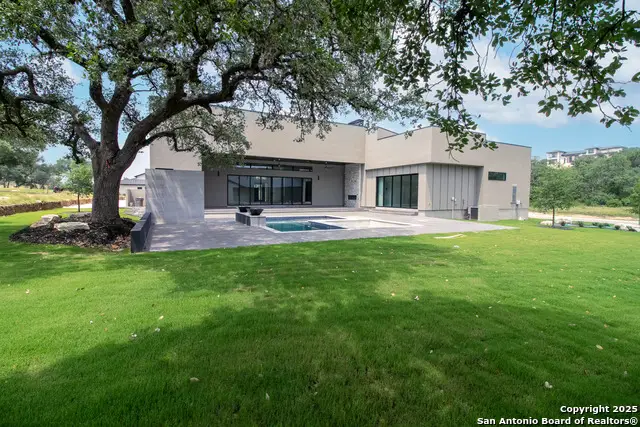
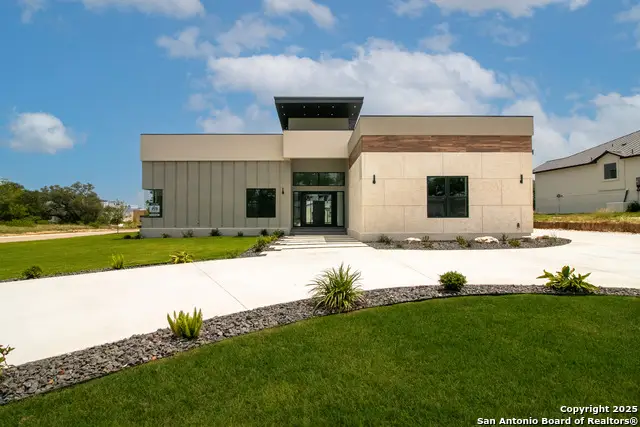
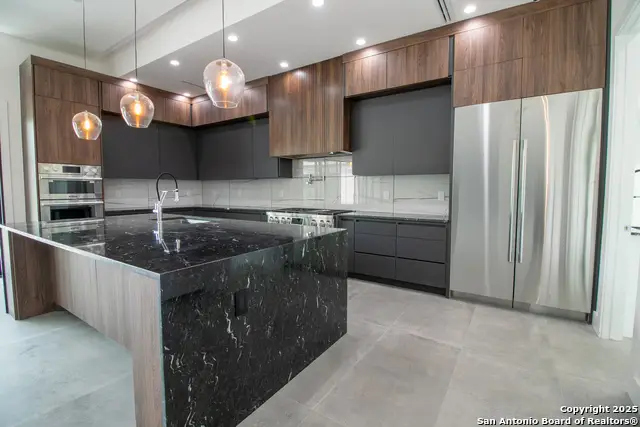
11019 Porter Springs,San Antonio, TX 78255
$1,799,000
- 4 Beds
- 6 Baths
- 4,051 sq. ft.
- Single family
- Active
Upcoming open houses
- Sat, Aug 2301:00 pm - 04:00 pm
- Sun, Aug 2401:00 pm - 04:00 pm
Listed by:mario hesles(210) 639-4807, Mario@TheHeslesAgency.com
Office:the hesles agency
MLS#:1741109
Source:SABOR
Price summary
- Price:$1,799,000
- Price per sq. ft.:$444.09
- Monthly HOA dues:$76.5
About this home
OPEN HOUSE Saturday 08-23 & Sunday 08-24 from 1-4pm! Seller Financing Available! Construction Complete as of 05-2025! Contemporary excellence in this 4 bedroom 4 full and 2 half bath custom home built by New Alliance Custom Homes! Located in the highly desired Canyons at Scenic Loop, this single level home boasts 4,051 sqft on .66 acres. This home features an open floor plan with porcelain ceramic tile and quartz countertops throughout. Upon the expansive entry, the main living is surrounded by large windows & great views into the backyard living. Chef's kitchen with stainless steel appliances, expansive walk-in pantry w/sink & oversized island. The master suite offers a luxurious walk-in shower, tub, spacious walk-in closet and access to the backyard. All secondary bedrooms are amply sized, all having an ensuite bathroom. The outdoor living features a huge covered patio off of the main living, STUNNING pool, outdoor kitchen & fireplace and outdoor bathroom. Spacious 3 car garage with side entry. Square footage, elevation, fixtures, appliances & materials subject to change.
Contact an agent
Home facts
- Year built:2024
- Listing Id #:1741109
- Added:602 day(s) ago
- Updated:August 21, 2025 at 01:42 PM
Rooms and interior
- Bedrooms:4
- Total bathrooms:6
- Full bathrooms:4
- Half bathrooms:2
- Living area:4,051 sq. ft.
Heating and cooling
- Cooling:Three+ Central
- Heating:Central, Natural Gas
Structure and exterior
- Roof:Metal
- Year built:2024
- Building area:4,051 sq. ft.
- Lot area:0.66 Acres
Schools
- High school:Clark
- Middle school:Rawlinson
- Elementary school:Sara B McAndrew
Utilities
- Water:Water System
- Sewer:Sewer System
Finances and disclosures
- Price:$1,799,000
- Price per sq. ft.:$444.09
- Tax amount:$2,941 (2022)
New listings near 11019 Porter Springs
- New
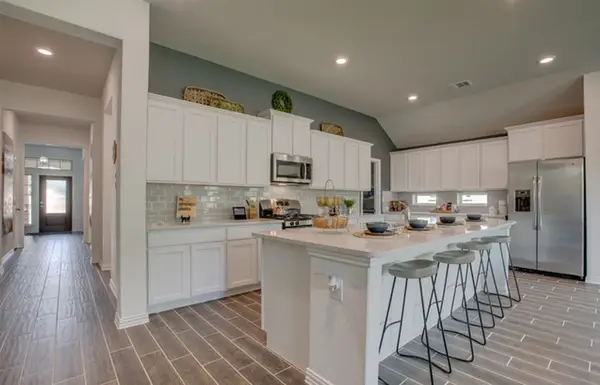 $398,000Active4 beds 3 baths2,376 sq. ft.
$398,000Active4 beds 3 baths2,376 sq. ft.15260 Polworth Mill, San Antonio, TX 78254
MLS# 21038600Listed by: AIRSTREAM REALTY LLC - New
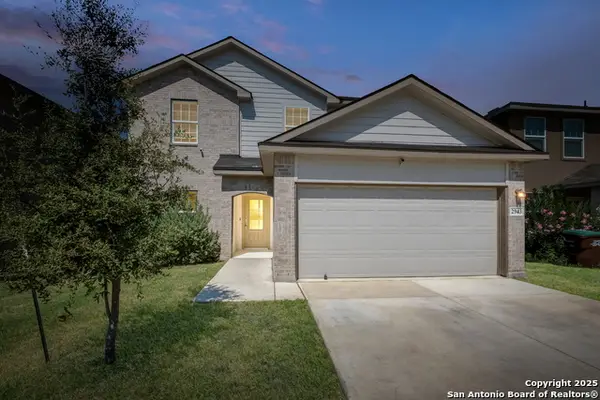 $295,000Active5 beds 4 baths2,664 sq. ft.
$295,000Active5 beds 4 baths2,664 sq. ft.2943 Pemberton Post, San Antonio, TX 78245
MLS# 1893680Listed by: LEVI RODGERS REAL ESTATE GROUP - New
 $241,000Active3 beds 3 baths1,419 sq. ft.
$241,000Active3 beds 3 baths1,419 sq. ft.5911 Cinnabar Corner, San Antonio, TX 78222
MLS# 1893726Listed by: KELLER WILLIAMS HERITAGE - New
 $370,000Active3 beds 2 baths1,870 sq. ft.
$370,000Active3 beds 2 baths1,870 sq. ft.12918 Irvin Path, San Antonio, TX 78254
MLS# 1894353Listed by: RE/MAX NORTH-SAN ANTONIO - New
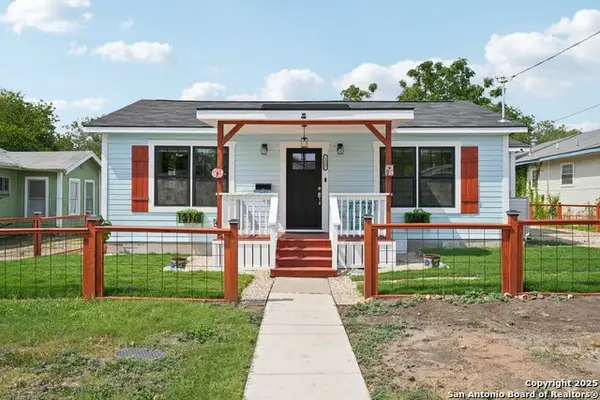 $315,000Active3 beds 2 baths1,476 sq. ft.
$315,000Active3 beds 2 baths1,476 sq. ft.1217 Delaware St., San Antonio, TX 78210
MLS# 1894340Listed by: NB ELITE REALTY - New
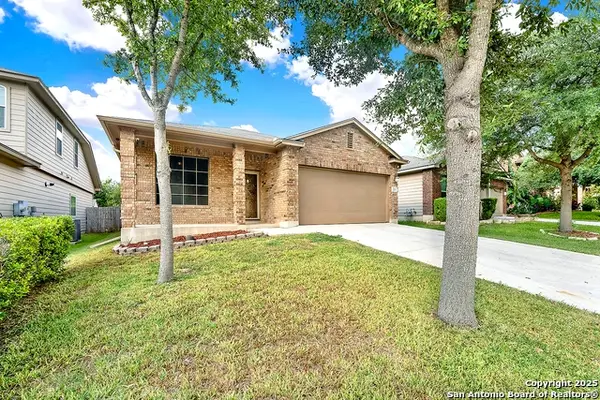 $310,000Active3 beds 2 baths1,699 sq. ft.
$310,000Active3 beds 2 baths1,699 sq. ft.211 Finch Knoll, San Antonio, TX 78253
MLS# 1894341Listed by: CIBOLO CREEK REALTY, LLC - New
 $289,500Active3 beds 2 baths1,731 sq. ft.
$289,500Active3 beds 2 baths1,731 sq. ft.123 Katy Post, San Antonio, TX 78220
MLS# 1893720Listed by: TEXAS REALTY GROUP - New
 $251,000Active4 beds 3 baths1,543 sq. ft.
$251,000Active4 beds 3 baths1,543 sq. ft.5915 Cinnabar Corner, San Antonio, TX 78222
MLS# 1893727Listed by: KELLER WILLIAMS HERITAGE - New
 $129,999Active3 beds 2 baths1,216 sq. ft.
$129,999Active3 beds 2 baths1,216 sq. ft.435 Blue Ridge, San Antonio, TX 78228
MLS# 1894333Listed by: JOSEPH WALTER REALTY, LLC - New
 $205,000Active2 beds 3 baths1,586 sq. ft.
$205,000Active2 beds 3 baths1,586 sq. ft.7930 Roanoke Run #106, San Antonio, TX 78240
MLS# 1894328Listed by: EXP REALTY

