11019 Porter Springs, San Antonio, TX 78255
Local realty services provided by:ERA Experts
11019 Porter Springs,San Antonio, TX 78255
$1,750,000
- 4 Beds
- 6 Baths
- 4,145 sq. ft.
- Single family
- Active
Listed by: leonardo casas(512) 450-2129, INVESTINCASAS@GMAIL.COM
Office: keller williams heritage
MLS#:1918721
Source:LERA
Price summary
- Price:$1,750,000
- Price per sq. ft.:$422.2
- Monthly HOA dues:$76.5
About this home
A statement of modern architecture and refined Hill Country living, this custom single-story residence in The Canyons at Scenic Loop is constructed with 2x6 exterior framing, enhanced insulation, and single-slope standing seam metal roofing for superior efficiency, longevity, and clean contemporary lines. Offering 3,719 sq. ft. of intentional design, the home features gallery-height ceilings, expansive walls of glass, and seamless indoor-outdoor connection. The open living space is anchored by a striking feature wall with a linear fireplace, flowing into a chef's kitchen with European-inspired cabinetry, a waterfall black granite island, 48" professional gas range with pot-filler, double ovens, and a hidden walk-in pantry. The owner's retreat evokes a spa-like sanctuary with a sculptural soaking tub, oversized glass shower, and warm natural textures. Outdoor living becomes an everyday experience with a resort-style pool and elevated spa framed by water and fire features, covered lounge terrace with fireplace, outdoor kitchen, and poolside shower beneath heritage oaks-where minimalist design and luxury craftsmanship meet at the highest level.
Contact an agent
Home facts
- Year built:2024
- Listing ID #:1918721
- Added:116 day(s) ago
- Updated:February 22, 2026 at 02:44 PM
Rooms and interior
- Bedrooms:4
- Total bathrooms:6
- Full bathrooms:4
- Half bathrooms:2
- Living area:4,145 sq. ft.
Heating and cooling
- Cooling:Three+ Central
- Heating:Central, Natural Gas
Structure and exterior
- Roof:Metal
- Year built:2024
- Building area:4,145 sq. ft.
- Lot area:0.66 Acres
Schools
- High school:Clark
- Middle school:Rawlinson
- Elementary school:Sara B McAndrew
Utilities
- Water:Water System
- Sewer:Sewer System
Finances and disclosures
- Price:$1,750,000
- Price per sq. ft.:$422.2
- Tax amount:$16,173 (2025)
New listings near 11019 Porter Springs
- New
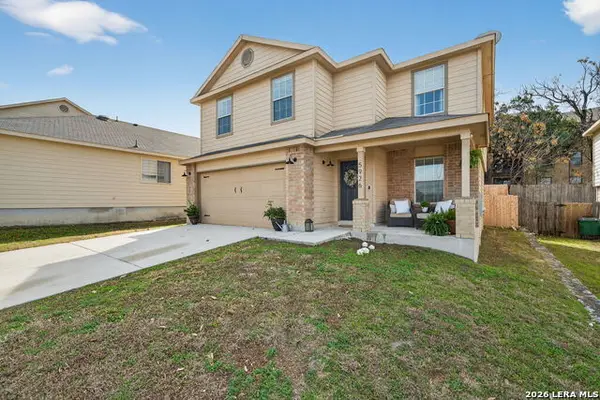 $315,000Active3 beds 3 baths2,124 sq. ft.
$315,000Active3 beds 3 baths2,124 sq. ft.5926 Piedmont Glen, San Antonio, TX 78249
MLS# 1943286Listed by: HOME TEAM OF AMERICA - New
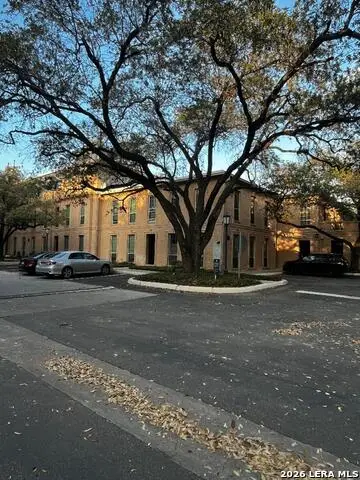 $264,900Active2 beds 2 baths974 sq. ft.
$264,900Active2 beds 2 baths974 sq. ft.7711 Broadway #31C, San Antonio, TX 78209
MLS# 1943278Listed by: SAN ANTONIO ELITE REALTY - New
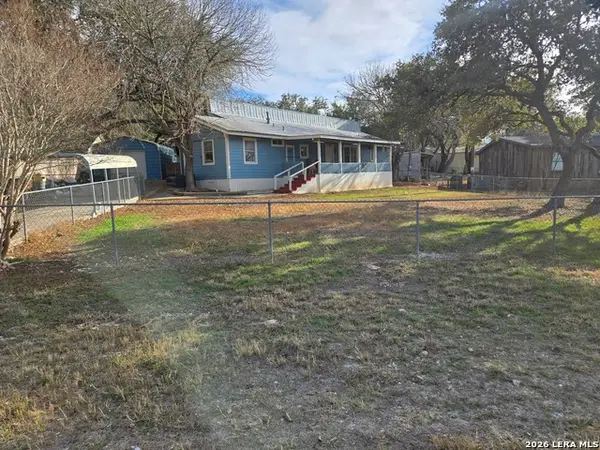 $150,000Active3 beds 3 baths2,007 sq. ft.
$150,000Active3 beds 3 baths2,007 sq. ft.11940 Grapevine, San Antonio, TX 78245
MLS# 1943280Listed by: JOHN CHUNN REALTY, LLC - New
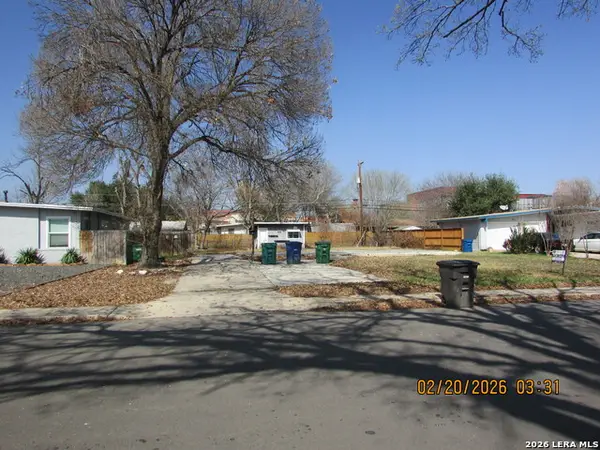 $90,000Active0.21 Acres
$90,000Active0.21 Acres1415 Viewridge, San Antonio, TX 78213
MLS# 1943281Listed by: PREMIER REALTY GROUP PLATINUM - New
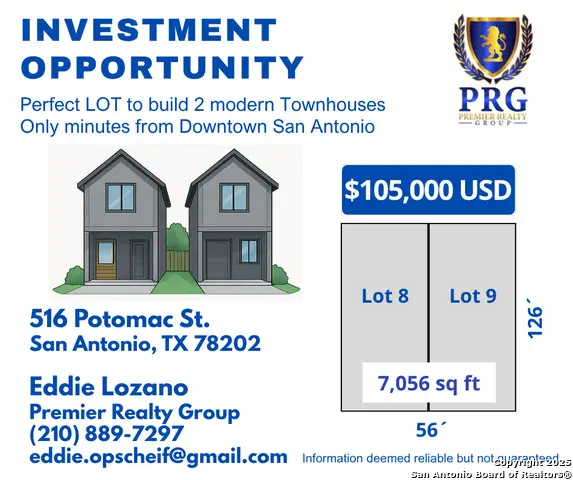 $110,000Active0.16 Acres
$110,000Active0.16 Acres516 Potomac, San Antonio, TX 78202
MLS# 1943282Listed by: PREMIER REALTY GROUP PLATINUM - New
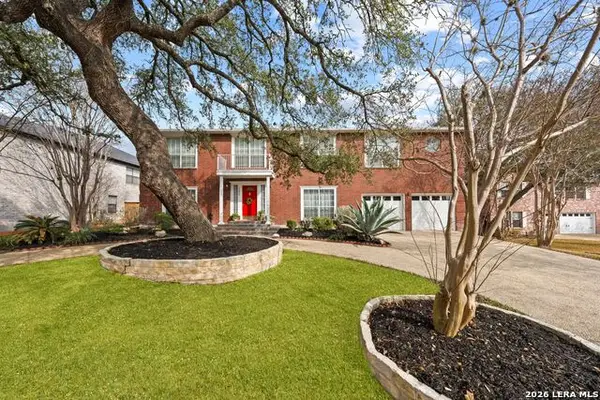 $399,900Active5 beds 4 baths2,989 sq. ft.
$399,900Active5 beds 4 baths2,989 sq. ft.1426 Summit, San Antonio, TX 78258
MLS# 1943263Listed by: MALOUFF REALTY, LLC - New
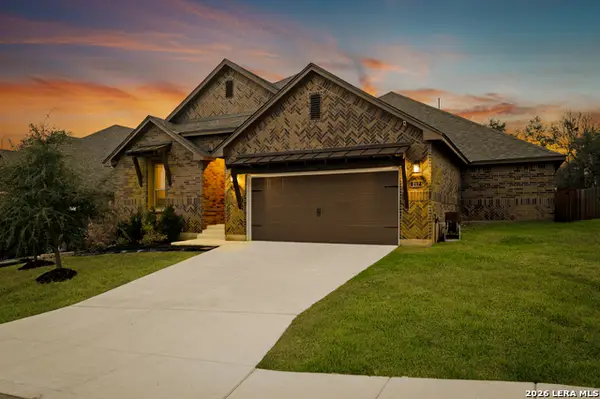 $430,000Active4 beds 4 baths2,730 sq. ft.
$430,000Active4 beds 4 baths2,730 sq. ft.217 James Fannin, San Antonio, TX 78253
MLS# 1943266Listed by: REAL BROKER, LLC - New
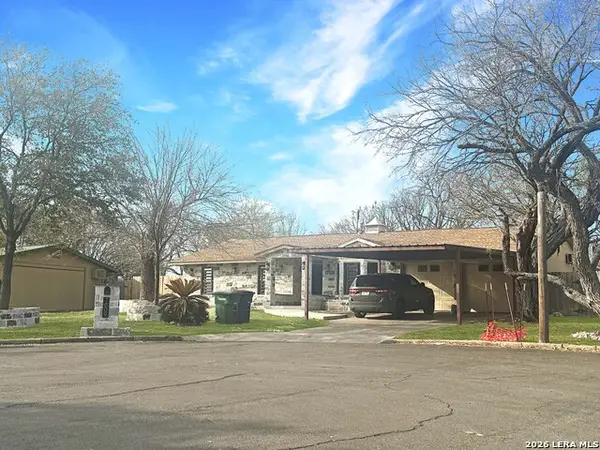 $199,900Active3 beds 2 baths1,327 sq. ft.
$199,900Active3 beds 2 baths1,327 sq. ft.7809 Briargate, San Antonio, TX 78230
MLS# 1943269Listed by: DAVALOS & ASSOCIATES - New
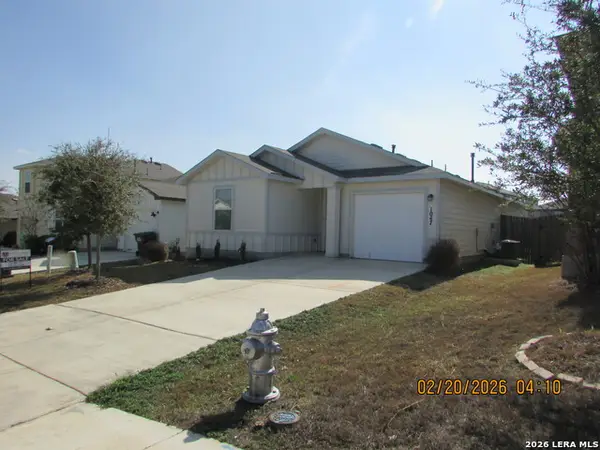 $252,000Active3 beds 2 baths1,120 sq. ft.
$252,000Active3 beds 2 baths1,120 sq. ft.1047 Cozumel Emerald, San Antonio, TX 78253
MLS# 1943270Listed by: PREMIER REALTY GROUP PLATINUM - New
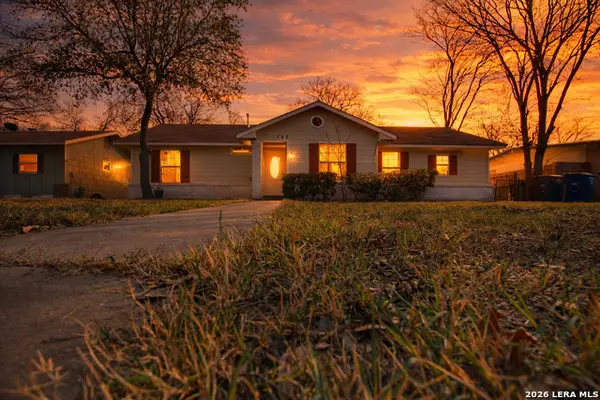 $184,990Active4 beds 3 baths1,516 sq. ft.
$184,990Active4 beds 3 baths1,516 sq. ft.346 Ashland, San Antonio, TX 78218
MLS# 1943275Listed by: REAL BROKER, LLC

