1106 S Gevers St, San Antonio, TX 78210
Local realty services provided by:ERA Brokers Consolidated
1106 S Gevers St,San Antonio, TX 78210
$329,999
- 3 Beds
- 3 Baths
- 1,276 sq. ft.
- Single family
- Active
Listed by: michelle castillo(210) 748-8456, michellec7214@gmail.com
Office: keller williams legacy
MLS#:1865860
Source:SABOR
Price summary
- Price:$329,999
- Price per sq. ft.:$258.62
About this home
Welcome to 1106 S Gevers St, a beautifully built new construction home located in San Antonio's thriving Denver Heights neighborhood-just 5 minutes from downtown, 1.5 miles from the Alamodome, and a quick 10-minute drive to The Pearl. This 3-bedroom, 2.5-bathroom home offers 1,276 sq. ft. of thoughtfully designed living space with no HOA and sits near some of the city's most exciting redevelopment and cultural landmarks. Built with quality and attention to detail, this is not your typical builder-grade home-there's no carpet anywhere, only stylish, durable laminate flooring throughout. The open-concept main floor features recessed lighting, modern pendant fixtures, a sleek kitchen with beautiful countertops, and ample cabinet space-perfect for everyday living and entertaining. Upstairs, all three bedrooms boast high ceilings that create a spacious and airy feel. The primary suite includes a walk-in closet and a beautifully designed stand-up shower. Outside, the fenced backyard offers a blank canvas ready for your personal touch. This home is one of four newly constructed properties in this development, available individually or as a package-ideal for families, friends, or investors looking to purchase near downtown San Antonio. With its central location near the Alamodome, River Walk, Tower of the Americas, and more, 1106 S Gevers St delivers the ideal blend of quality, style, and convenience. Schedule your private showing today!
Contact an agent
Home facts
- Year built:2024
- Listing ID #:1865860
- Added:220 day(s) ago
- Updated:December 17, 2025 at 04:41 PM
Rooms and interior
- Bedrooms:3
- Total bathrooms:3
- Full bathrooms:2
- Half bathrooms:1
- Living area:1,276 sq. ft.
Heating and cooling
- Cooling:One Central
- Heating:Central, Electric
Structure and exterior
- Roof:Composition
- Year built:2024
- Building area:1,276 sq. ft.
- Lot area:0.04 Acres
Schools
- High school:Highlands
- Middle school:Poe
- Elementary school:Smith
Utilities
- Water:Water System
Finances and disclosures
- Price:$329,999
- Price per sq. ft.:$258.62
- Tax amount:$5,829 (2025)
New listings near 1106 S Gevers St
- New
 $1,522,502Active5 beds 4 baths5,025 sq. ft.
$1,522,502Active5 beds 4 baths5,025 sq. ft.20326 Portico Run, San Antonio, TX 78257
MLS# 1929330Listed by: BRIGHTLAND HOMES BROKERAGE, LLC - New
 $229,900Active-- beds -- baths3,202 sq. ft.
$229,900Active-- beds -- baths3,202 sq. ft.3818 Sherril Brook, San Antonio, TX 78228
MLS# 1929337Listed by: KELLER WILLIAMS HERITAGE - New
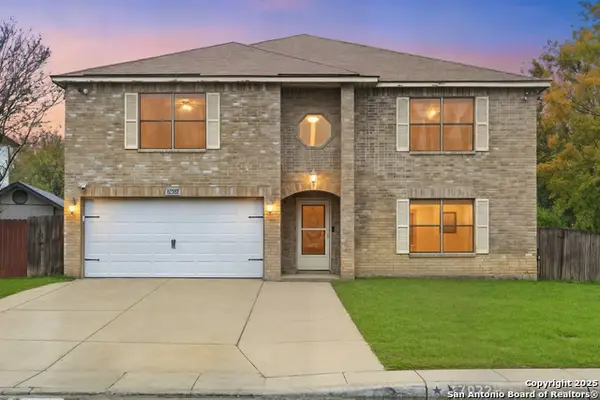 $345,000Active4 beds 3 baths3,635 sq. ft.
$345,000Active4 beds 3 baths3,635 sq. ft.17022 Irongate Rail, San Antonio, TX 78247
MLS# 1929339Listed by: KELLER WILLIAMS HERITAGE - New
 $205,000Active3 beds 3 baths1,248 sq. ft.
$205,000Active3 beds 3 baths1,248 sq. ft.10311 Lateleaf Oak, San Antonio, TX 78223
MLS# 1929342Listed by: RE/MAX PREFERRED, REALTORS - New
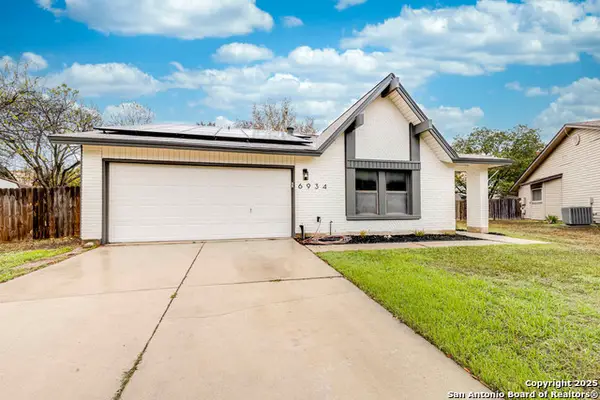 $325,000Active3 beds 2 baths2,041 sq. ft.
$325,000Active3 beds 2 baths2,041 sq. ft.6934 Country Elm, San Antonio, TX 78240
MLS# 1929343Listed by: KELLER WILLIAMS LEGACY - New
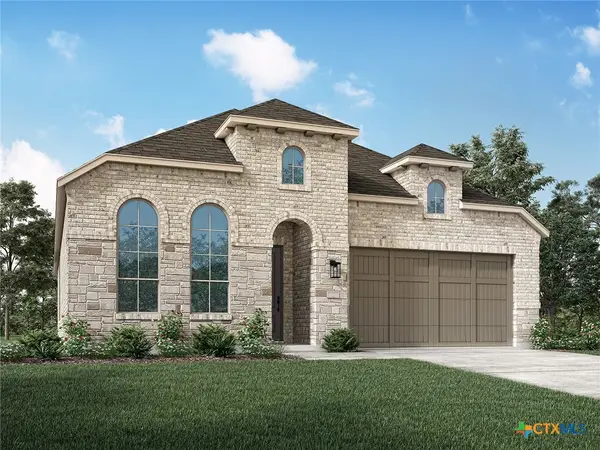 $512,222Active4 beds 3 baths2,479 sq. ft.
$512,222Active4 beds 3 baths2,479 sq. ft.11737 Stoltzer, San Antonio, TX 78254
MLS# 600228Listed by: HIGHLAND HOMES REALTY - New
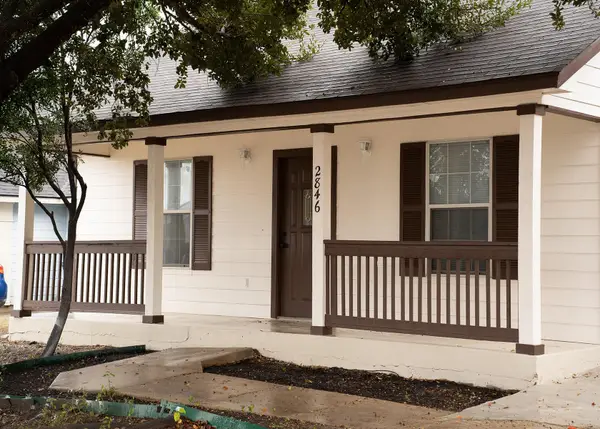 $250,000Active3 beds 2 baths1,255 sq. ft.
$250,000Active3 beds 2 baths1,255 sq. ft.2846 Wyoming St, San Antonio, TX 78203
MLS# 6818365Listed by: LUMENA REALTY - New
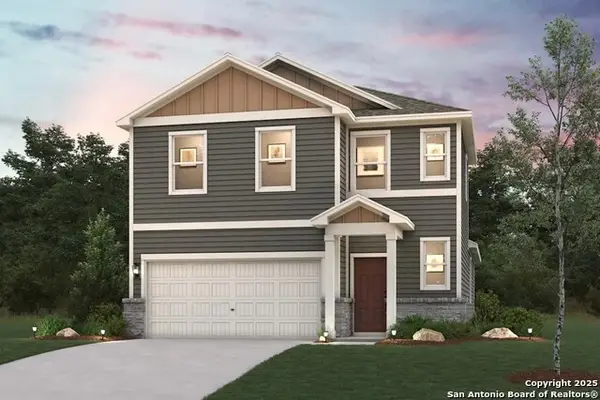 $310,500Active4 beds 3 baths1,802 sq. ft.
$310,500Active4 beds 3 baths1,802 sq. ft.9903 Chavaneaux Lndg, San Antonio, TX 78221
MLS# 1929304Listed by: EXP REALTY - New
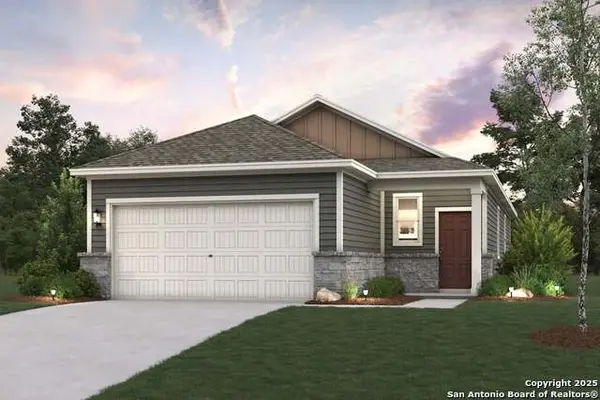 $256,455Active3 beds 2 baths1,388 sq. ft.
$256,455Active3 beds 2 baths1,388 sq. ft.4707 Artichoke Flds, San Antonio, TX 78222
MLS# 1929310Listed by: EXP REALTY - New
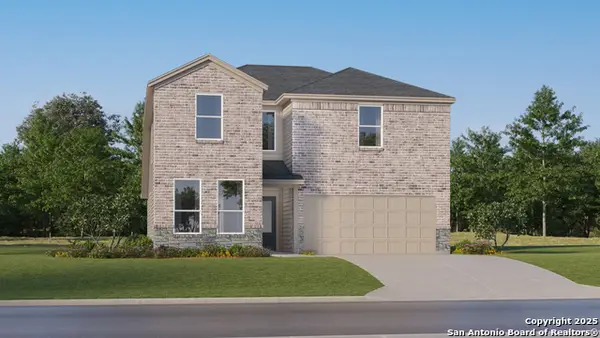 $314,999Active5 beds 3 baths2,552 sq. ft.
$314,999Active5 beds 3 baths2,552 sq. ft.10620 Ysasmendi Ridge, San Antonio, TX 78214
MLS# 1929311Listed by: MARTI REALTY GROUP
