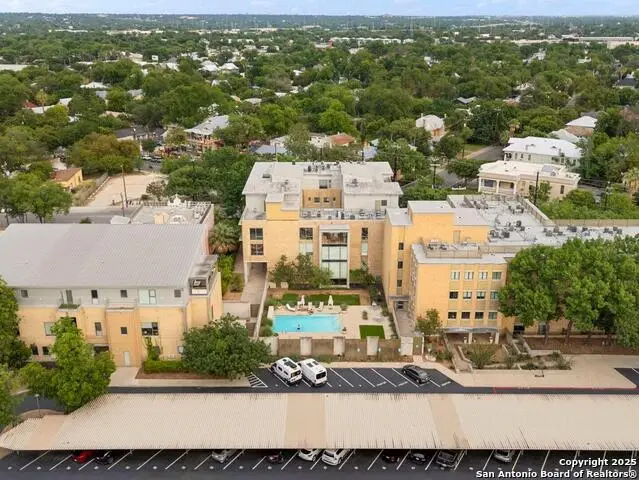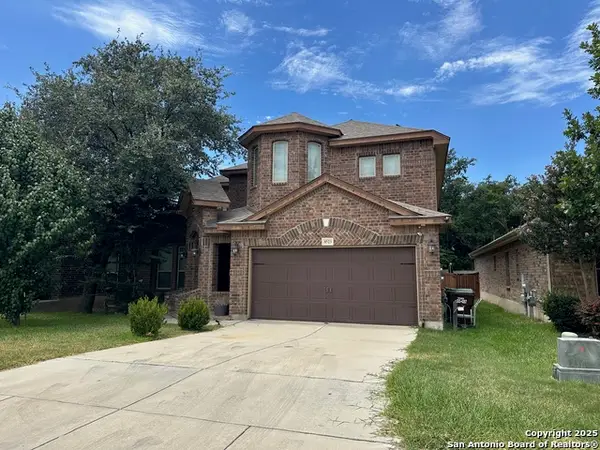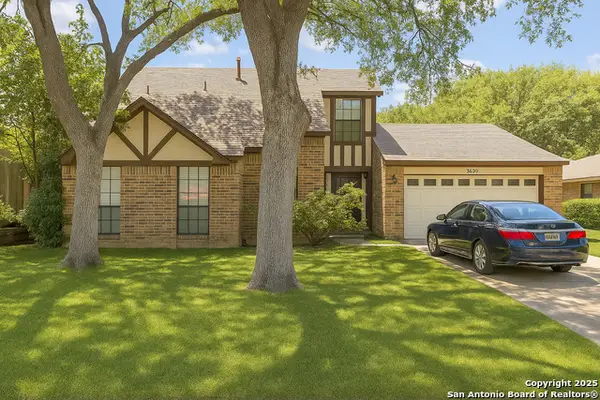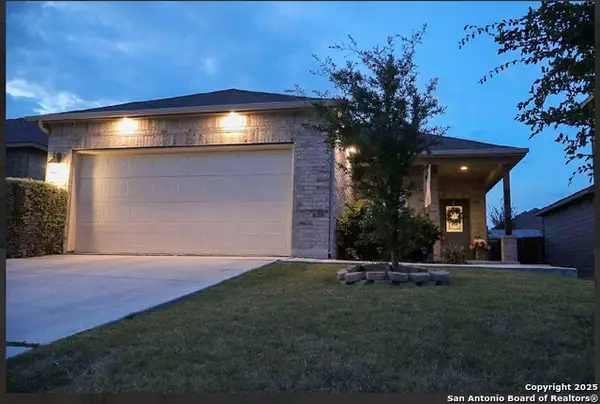1115 S Alamo St #2211, San Antonio, TX 78210
Local realty services provided by:ERA EXPERTS



Listed by:melisa fitchett(210) 931-5631, mfitchett@cbharper.com
Office:coldwell banker d'ann harper
MLS#:1867722
Source:SABOR
Price summary
- Price:$415,000
- Price per sq. ft.:$369.22
- Monthly HOA dues:$485
About this home
Step into the heart of San Antonio's King William District, where history, culture, and contemporary style come together seamlessly. Located in the sought-after St. Benedict Lofts, this 1-bedroom, 1.5-bath condo offers a prime urban lifestyle with unmatched walkability to the area's most vibrant hotspots. Inside, you're greeted by a striking industrial-chic design - soaring ceilings, exposed beams, and polished concrete floors that create a sleek yet inviting ambiance. Oversized windows flood the open-concept living space with natural light, framing captivating views of South Alamo Street and neighborhood icons like Liberty Bar. The chef's kitchen is both stylish and practical, featuring premium Bosch appliances, expansive counter space, and abundant cabinetry with pull-out shelving - ideal for hosting and culinary adventures. A flexible space off the main living area can easily be transformed into a home office, guest room, or additional living space to suit your needs. The primary suite is a cozy retreat with a spacious walk-in closet/utility room, offering ample storage and functionality. Embrace the King William lifestyle - stroll to Blue Star Arts Complex for live music and gallery exhibits, savor a cocktail at Liberty Bar, or catch the annual King William Fiesta Parade from any window in this condo. St. Benedict Lofts also delivers on amenities, with a sparkling pool, well-equipped fitness center, secured entry, and covered parking. If you're searching for a stylish urban retreat in one of San Antonio's most beloved historic districts, 1115 S Alamo #2211 is your perfect match. Schedule a tour today and discover what makes this condo a standout opportunity.
Contact an agent
Home facts
- Year built:2009
- Listing Id #:1867722
- Added:465 day(s) ago
- Updated:August 05, 2025 at 07:15 AM
Rooms and interior
- Bedrooms:1
- Total bathrooms:2
- Full bathrooms:1
- Half bathrooms:1
- Living area:1,124 sq. ft.
Heating and cooling
- Cooling:One Central
- Heating:Central, Electric
Structure and exterior
- Year built:2009
- Building area:1,124 sq. ft.
Schools
- High school:Brackenridge
- Middle school:Page Middle
- Elementary school:Bonham
Finances and disclosures
- Price:$415,000
- Price per sq. ft.:$369.22
- Tax amount:$11,209 (2024)
New listings near 1115 S Alamo St #2211
- New
 $239,000Active3 beds 3 baths1,704 sq. ft.
$239,000Active3 beds 3 baths1,704 sq. ft.4918 Crestwood Hill, San Antonio, TX 78244
MLS# 1889966Listed by: PREMIER REALTY GROUP - New
 $489,000Active4 beds 4 baths3,027 sq. ft.
$489,000Active4 beds 4 baths3,027 sq. ft.8523 Kallison Arbor, San Antonio, TX 78254
MLS# 1889968Listed by: RE/MAX NORTH-SAN ANTONIO - New
 $109,900Active3 beds 1 baths650 sq. ft.
$109,900Active3 beds 1 baths650 sq. ft.919 Monclova Alley, San Antonio, TX 78207
MLS# 42301083Listed by: LUXELY REAL ESTATE - New
 $29,900Active0.09 Acres
$29,900Active0.09 Acres367 Bundy, San Antonio, TX 78220
MLS# 1889948Listed by: REAL BROKER, LLC - New
 $189,000Active3 beds 2 baths1,425 sq. ft.
$189,000Active3 beds 2 baths1,425 sq. ft.8715 Adams Hill, San Antonio, TX 78227
MLS# 1889952Listed by: BRAY REAL ESTATE GROUP- DALLAS - New
 $247,000Active3 beds 2 baths1,559 sq. ft.
$247,000Active3 beds 2 baths1,559 sq. ft.5926 Spring Cluster, San Antonio, TX 78247
MLS# 1889954Listed by: CENTURY 21 CORE VALUES - New
 $175,000Active4 beds 1 baths1,657 sq. ft.
$175,000Active4 beds 1 baths1,657 sq. ft.5874 Castle Hunt, San Antonio, TX 78218
MLS# 1889941Listed by: DALTON WADE, INC - New
 $245,000Active3 beds 2 baths1,234 sq. ft.
$245,000Active3 beds 2 baths1,234 sq. ft.9023 Alvarado Bend, San Antonio, TX 78245
MLS# 1889944Listed by: LPT REALTY, LLC - New
 $99,900Active2 beds 1 baths776 sq. ft.
$99,900Active2 beds 1 baths776 sq. ft.2619 E Houston Street, San Antonio, TX 78202
MLS# 45780399Listed by: LUXELY REAL ESTATE - New
 $599,900Active4 beds 4 baths2,796 sq. ft.
$599,900Active4 beds 4 baths2,796 sq. ft.10127 Sumlin Court, San Antonio, TX 78254
MLS# 1889932Listed by: PERRY HOMES REALTY, LLC
