1115 Alamo #2313, San Antonio, TX 78210
Local realty services provided by:ERA Brokers Consolidated
1115 Alamo #2313,San Antonio, TX 78210
$239,000Last list price
- 1 Beds
- 1 Baths
- - sq. ft.
- Condominium
- Sold
Listed by: hannah roberts(469) 525-0112, ussales@hannah-realtor.com
Office: real broker, llc.
MLS#:1874121
Source:SABOR
Sorry, we are unable to map this address
Price summary
- Price:$239,000
- Monthly HOA dues:$341
About this home
Live like a King! AND GET $5k towards buyer closing cost!!! Enjoy a stylish condo located in the historic King William district. This condo features a modern open floor plan with high ceilings and large windows that fill the space with natural light, creating a comfortable and spacious feel. The condo comes with all appliances, including a full-size stackable washer and dryer. As a resident, you'll also have access to a fantastic range of amenities such as a gym, a lovely relaxing pool, a BBQ area, and on-site security. This location offers the best of urban living. You'll be within a mile of numerous restaurants, cafes for your morning coffee, biking trails, and a grocery store. For out-of-town guests, there are also plenty of hotels nearby, all within a mile. Best of all, you'll be less than two blocks from the Riverwalk! Imagine taking friends and family for a boat ride and enjoying all the attractions and experiences that come with living in this wonderful condominium in such a historic setting.
Contact an agent
Home facts
- Year built:2009
- Listing ID #:1874121
- Added:184 day(s) ago
- Updated:December 11, 2025 at 06:21 PM
Rooms and interior
- Bedrooms:1
- Total bathrooms:1
- Full bathrooms:1
Heating and cooling
- Cooling:One Central
- Heating:Central, Electric
Structure and exterior
- Year built:2009
Schools
- High school:Brackenridge
- Middle school:Page Middle
- Elementary school:Bonham
Finances and disclosures
- Price:$239,000
- Tax amount:$8,986 (2025)
New listings near 1115 Alamo #2313
- New
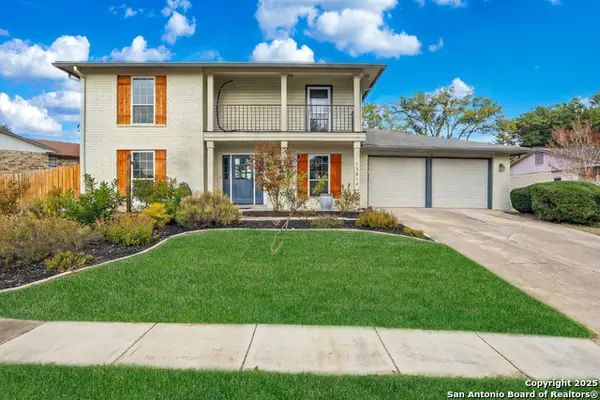 $325,000Active4 beds 3 baths2,276 sq. ft.
$325,000Active4 beds 3 baths2,276 sq. ft.13814 Crested Rise, San Antonio, TX 78217
MLS# 1927875Listed by: BHHS PENFED REALTY - New
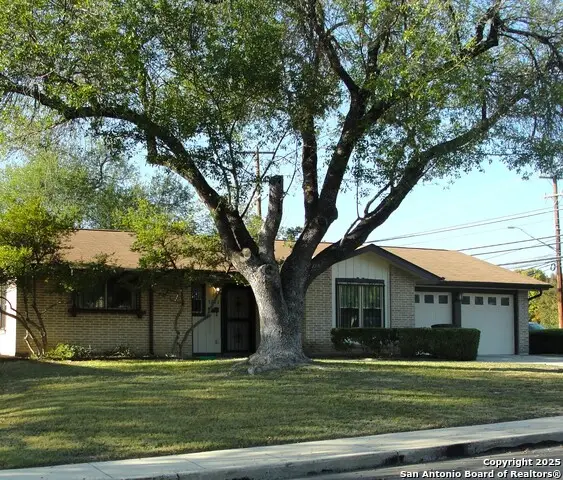 $310,000Active4 beds 3 baths1,887 sq. ft.
$310,000Active4 beds 3 baths1,887 sq. ft.1203 Viewridge, San Antonio, TX 78213
MLS# 1927818Listed by: TEXAS PREMIER REALTY - New
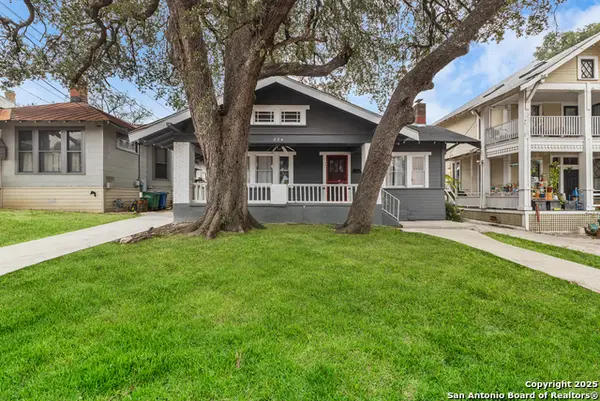 $425,000Active4 beds 3 baths1,987 sq. ft.
$425,000Active4 beds 3 baths1,987 sq. ft.534 Magnolia, San Antonio, TX 78212
MLS# 1927820Listed by: CONNECT REALTY.COM - New
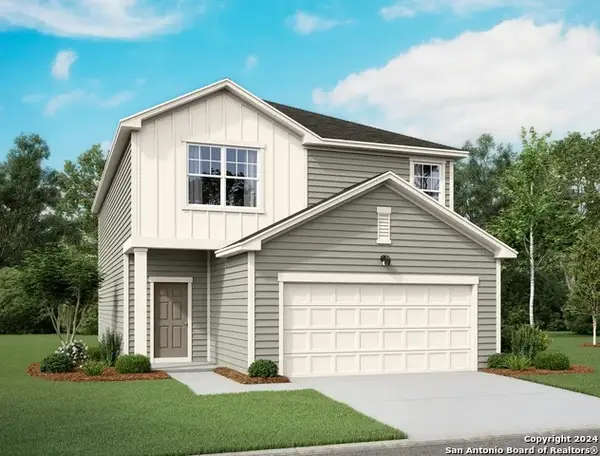 $307,990Active4 beds 3 baths2,260 sq. ft.
$307,990Active4 beds 3 baths2,260 sq. ft.9623 Nethery Court, San Antonio, TX 78221
MLS# 1927822Listed by: CA & COMPANY, REALTORS - New
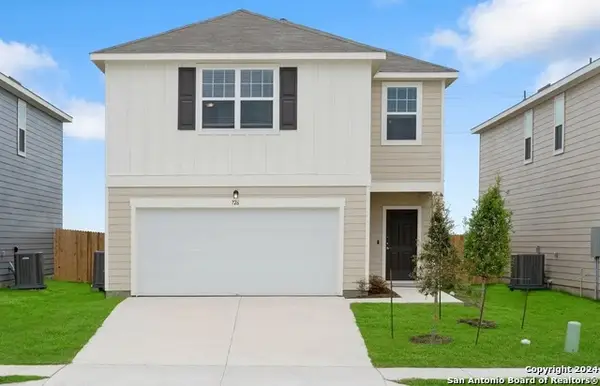 $294,990Active4 beds 3 baths2,121 sq. ft.
$294,990Active4 beds 3 baths2,121 sq. ft.9631 Nethery Court, San Antonio, TX 78221
MLS# 1927823Listed by: CA & COMPANY, REALTORS - New
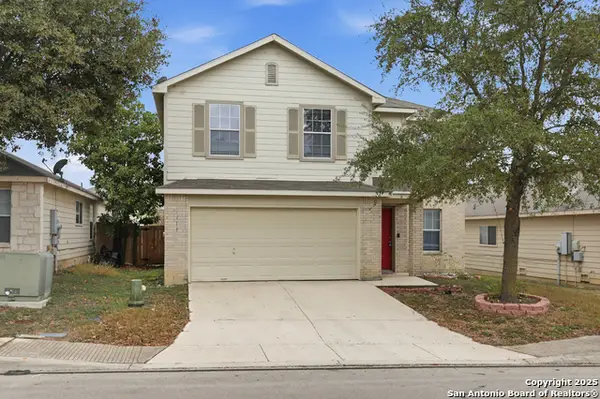 $285,000Active3 beds 3 baths2,196 sq. ft.
$285,000Active3 beds 3 baths2,196 sq. ft.115 Venezia, San Antonio, TX 78253
MLS# 1927826Listed by: BETTER HOMES AND GARDENS WINANS - New
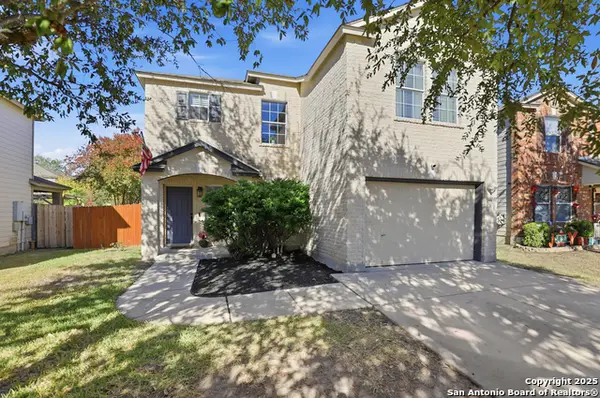 $245,000Active3 beds 3 baths1,879 sq. ft.
$245,000Active3 beds 3 baths1,879 sq. ft.11047 Barclay Point, San Antonio, TX 78254
MLS# 1927827Listed by: BETTER HOMES AND GARDENS WINANS - New
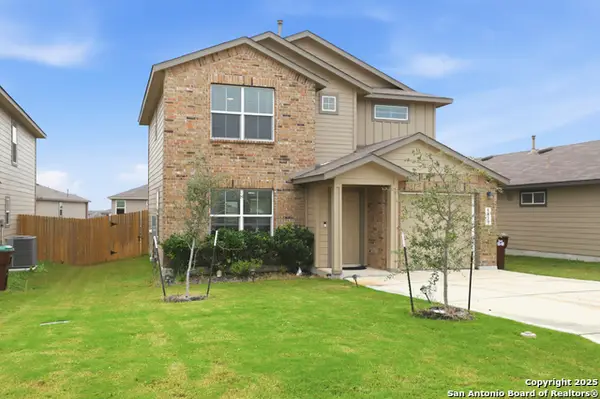 $234,000Active3 beds 3 baths1,497 sq. ft.
$234,000Active3 beds 3 baths1,497 sq. ft.5839 Kendall Prairie, San Antonio, TX 78244
MLS# 1927828Listed by: BETTER HOMES AND GARDENS WINANS - New
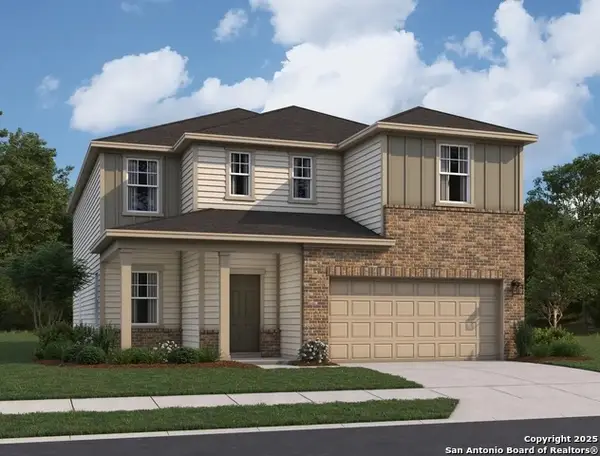 $365,990Active5 beds 5 baths3,157 sq. ft.
$365,990Active5 beds 5 baths3,157 sq. ft.7448 Creek Loop, San Antonio, TX 78253
MLS# 1927833Listed by: CA & COMPANY, REALTORS - New
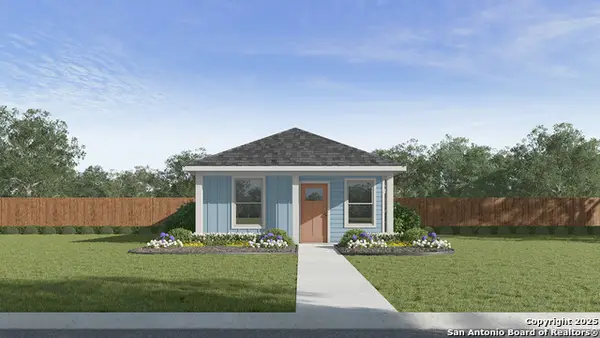 $195,500Active3 beds 2 baths1,002 sq. ft.
$195,500Active3 beds 2 baths1,002 sq. ft.2058 Zephyr Lily, San Antonio, TX 78221
MLS# 1927834Listed by: KELLER WILLIAMS HERITAGE
