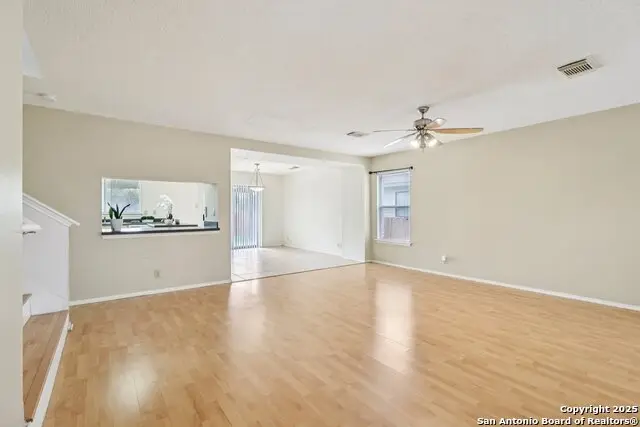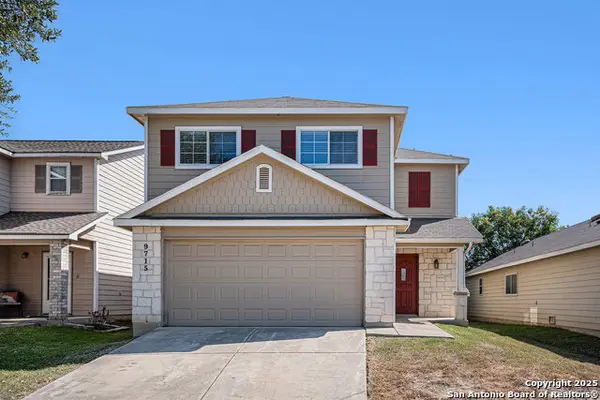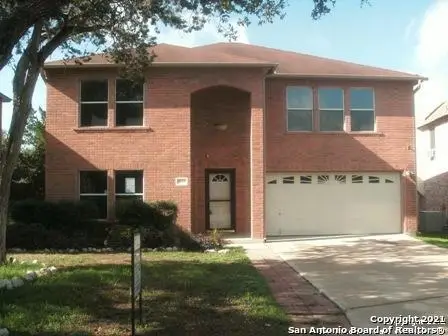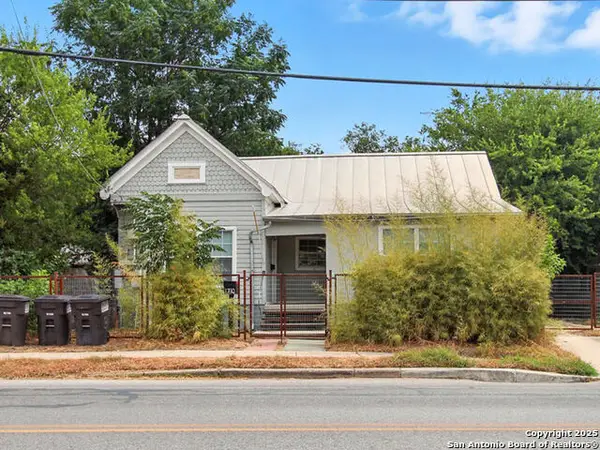11210 Berkley Square, San Antonio, TX 78249
Local realty services provided by:ERA EXPERTS



Listed by:gabriela valdes(830) 513-4129, gabyvaldes_@hotmail.com
Office:real broker, llc.
MLS#:1886961
Source:SABOR
Price summary
- Price:$299,990
- Price per sq. ft.:$145.13
- Monthly HOA dues:$22.92
About this home
Welcome to 11210 Berkley Square, a bright and cozy 3-bedroom, 2 1/2-bathroom home in a prime San Antonio location! Inside, you'll find a simple and smart layout with lots of natural light and easy-to-clean floors. One of the best features is the LARGE PANTRY, giving you plenty of room for kitchen items, snacks, cleaning supplies, and more. It doubles as a handy storage space that helps keep everything neat and organized. The upstairs game room/family room and all rooms upstairs have brand NEW CARPET, perfect for relaxing or movie nights. The attached garage makes parking easy, and the private backyard gives you space to unwind. A refinished deck makes it easy to entertain friends or enjoy a quiet evening outside. This home is great for college STUDENTS, NURSES, or anyone who wants to live close to school or work. It's also a smart choice for INVESTORS. People are always looking to rent in this area, and the home is ready for short- or long-term rentals, including Airbnb (as of July 23, 2025). With the right permits, this house can bring steady income. This home is just a 12-minute drive from UTSA, 13 minutes from the UT Health Science Center, and only 12 minutes from the Medical Center. It's also 12 minutes from USAA, less than 15 minutes to The Shops at La Cantera Shopping Mall, The RIM shopping Center, and Six Flags Fiesta Texas. Sea World and even downtown San Antonio and The River Walk are just an 18-20 minute drive away. San Antonio International Airport is 20 minutes away. LIVE in it, RENT it out, or use it as a SHORT-TERM rental. However you choose, 11210 Berkley Square is a smart move in one of San Antonio's most wanted areas. Ready July 24, 2025-just in time for the fall semester or a new rental season. Don't wait-schedule your showing today!
Contact an agent
Home facts
- Year built:2001
- Listing Id #:1886961
- Added:26 day(s) ago
- Updated:August 20, 2025 at 03:22 PM
Rooms and interior
- Bedrooms:3
- Total bathrooms:3
- Full bathrooms:2
- Half bathrooms:1
- Living area:2,067 sq. ft.
Heating and cooling
- Cooling:One Central
- Heating:Central, Electric
Structure and exterior
- Roof:Composition
- Year built:2001
- Building area:2,067 sq. ft.
- Lot area:0.13 Acres
Schools
- High school:Marshall
- Middle school:Rudder
- Elementary school:Thornton
Utilities
- Water:Water System
Finances and disclosures
- Price:$299,990
- Price per sq. ft.:$145.13
- Tax amount:$6,640 (2024)
New listings near 11210 Berkley Square
- New
 $284,900Active4 beds 3 baths2,438 sq. ft.
$284,900Active4 beds 3 baths2,438 sq. ft.9715 Woodland Pines, San Antonio, TX 78254
MLS# 1893624Listed by: ENTERA REALTY LLC - New
 $232,999Active4 beds 2 baths1,600 sq. ft.
$232,999Active4 beds 2 baths1,600 sq. ft.8922 Caracara Crest, San Antonio, TX 78222
MLS# 1893650Listed by: MARTI REALTY GROUP - New
 $222,999Active4 beds 3 baths1,535 sq. ft.
$222,999Active4 beds 3 baths1,535 sq. ft.3012 Carnelian Trail, San Antonio, TX 78264
MLS# 1893671Listed by: MARTI REALTY GROUP - New
 $285,000Active3 beds 2 baths1,739 sq. ft.
$285,000Active3 beds 2 baths1,739 sq. ft.2611 Eisenhauer #1103, San Antonio, TX 78209
MLS# 1893677Listed by: PHYLLIS BROWNING COMPANY - New
 $75,000Active-- beds 1 baths500 sq. ft.
$75,000Active-- beds 1 baths500 sq. ft.170 De Chantle #609, San Antonio, TX 78201
MLS# 1893718Listed by: CENTRAL METRO REALTY - New
 $335,000Active4 beds 3 baths2,576 sq. ft.
$335,000Active4 beds 3 baths2,576 sq. ft.9646 Limestone Pond, San Antonio, TX 78254
MLS# 1893743Listed by: 5TH STREAM REALTY - New
 $345,000Active-- beds -- baths1,341 sq. ft.
$345,000Active-- beds -- baths1,341 sq. ft.1710 S Presa St, San Antonio, TX 78210
MLS# 1894094Listed by: VORTEX REALTY - New
 $269,900Active4 beds 2 baths1,714 sq. ft.
$269,900Active4 beds 2 baths1,714 sq. ft.9842 Charline, San Antonio, TX 78254
MLS# 1893641Listed by: ENTERA REALTY LLC - New
 $235,000Active3 beds 1 baths1,708 sq. ft.
$235,000Active3 beds 1 baths1,708 sq. ft.555 Cincinnati, San Antonio, TX 78201
MLS# 1893666Listed by: RE/MAX UNLIMITED - New
 $254,900Active3 beds 3 baths2,859 sq. ft.
$254,900Active3 beds 3 baths2,859 sq. ft.5003 Green Post, San Antonio, TX 78223
MLS# 1893691Listed by: ENTERA REALTY LLC
