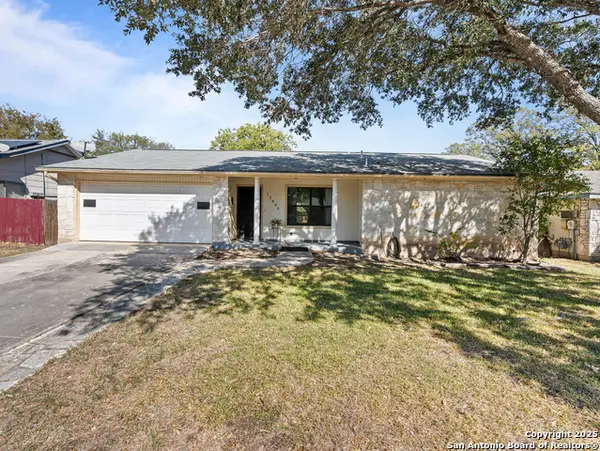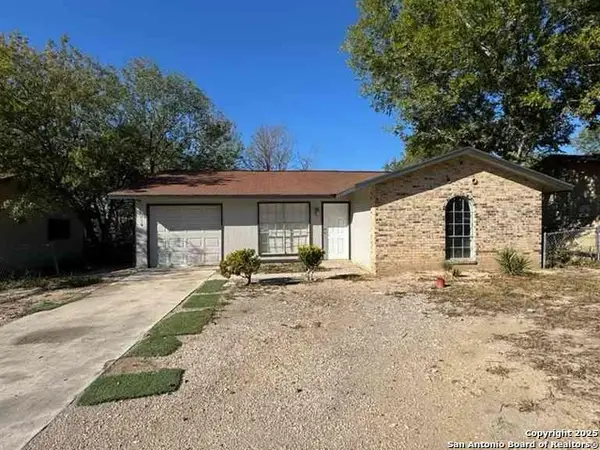1126 Via Se Villa, San Antonio, TX 78260
Local realty services provided by:ERA Brokers Consolidated
Listed by: sandra gonzalez(210) 364-5850, sgtxhomes@gmail.com
Office: premier realty group platinum
MLS#:1892110
Source:SABOR
Price summary
- Price:$629,500
- Price per sq. ft.:$250.6
- Monthly HOA dues:$102.33
About this home
Bright one story home in the coveted Stone Oak area with 4 bedrooms (the 4th bedroom can be used as an office or flex space) and modern updates throughout. The layout is light-filled and inviting with oversized windows, option to convert the separate dining room into an additional living area to suit your lifestyle. Key features 4bd/2.5bth, modern kitchen with under-cabinet lighting, granite countertops, new dishwasher and hood range, surround sound system wired in both the office and living room, guest suite and primary bedroom have custom shelving in closets, no carpet throughout, and new trex extended deck. Location highlights with convenient access to parks, highly regarded schools, shopping, dining, and major roads for easy commuting. This is your opportunity to live in this bright, stylish home with flexible space to fit your needs.
Contact an agent
Home facts
- Year built:2012
- Listing ID #:1892110
- Added:95 day(s) ago
- Updated:November 16, 2025 at 02:43 PM
Rooms and interior
- Bedrooms:4
- Total bathrooms:3
- Full bathrooms:2
- Half bathrooms:1
- Living area:2,512 sq. ft.
Heating and cooling
- Cooling:One Central
- Heating:Central, Natural Gas
Structure and exterior
- Roof:Tile
- Year built:2012
- Building area:2,512 sq. ft.
- Lot area:0.19 Acres
Schools
- High school:Ronald Reagan
- Middle school:Barbara Bush
- Elementary school:Tuscany Heights
Utilities
- Water:Water System
Finances and disclosures
- Price:$629,500
- Price per sq. ft.:$250.6
- Tax amount:$10,464 (2024)
New listings near 1126 Via Se Villa
- New
 $489,000Active4 beds 3 baths3,348 sq. ft.
$489,000Active4 beds 3 baths3,348 sq. ft.3415 Highline, San Antonio, TX 78261
MLS# 1923285Listed by: THE LUMEN TEAM - New
 $299,500Active3 beds 3 baths2,249 sq. ft.
$299,500Active3 beds 3 baths2,249 sq. ft.9026 Mint Julep, San Antonio, TX 78251
MLS# 1923287Listed by: 3SIXTY REAL ESTATE GROUP - New
 $625,000Active3 beds 3 baths3,182 sq. ft.
$625,000Active3 beds 3 baths3,182 sq. ft.23118 Whisper, San Antonio, TX 78258
MLS# 1919188Listed by: RE/MAX PREFERRED, REALTORS - New
 $195,000Active3 beds 1 baths1,187 sq. ft.
$195,000Active3 beds 1 baths1,187 sq. ft.2038 Springvale, San Antonio, TX 78227
MLS# 1923284Listed by: REAL BROKER, LLC - New
 $535,000Active4 beds 3 baths2,971 sq. ft.
$535,000Active4 beds 3 baths2,971 sq. ft.610 Mello Oak, San Antonio, TX 78258
MLS# 1923282Listed by: RE/MAX NORTH-SAN ANTONIO - New
 $330,000Active4 beds 3 baths2,586 sq. ft.
$330,000Active4 beds 3 baths2,586 sq. ft.7106 Whipsaw Point, San Antonio, TX 78253
MLS# 1923283Listed by: EXP REALTY - New
 $210,000Active3 beds 2 baths1,192 sq. ft.
$210,000Active3 beds 2 baths1,192 sq. ft.12806 El Marro, San Antonio, TX 78233
MLS# 1922866Listed by: REALTY ONE GROUP EMERALD - New
 $275,000Active4 beds 2 baths1,666 sq. ft.
$275,000Active4 beds 2 baths1,666 sq. ft.10827 Hernando, Converse, TX 78109
MLS# 1923278Listed by: MICHELE MCCURDY REAL ESTATE - New
 $270,000Active3 beds 2 baths1,674 sq. ft.
$270,000Active3 beds 2 baths1,674 sq. ft.11827 Greenwood Village, San Antonio, TX 78249
MLS# 1923279Listed by: LOOKOUT REALTY - New
 $141,000Active3 beds 1 baths924 sq. ft.
$141,000Active3 beds 1 baths924 sq. ft.5419 War Cloud, San Antonio, TX 78242
MLS# 1923277Listed by: KELLER WILLIAMS CITY-VIEW
