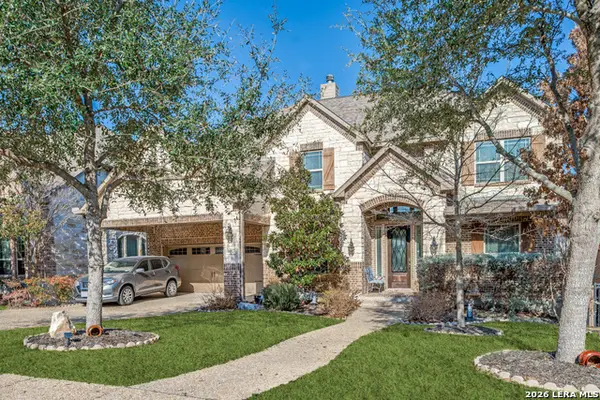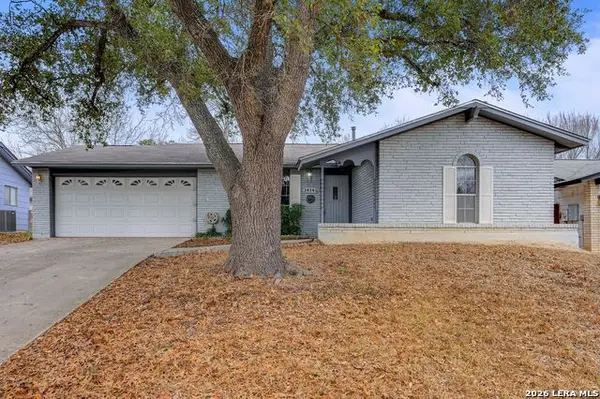11303 Vance Jackson #H2, San Antonio, TX 78230
Local realty services provided by:ERA Brokers Consolidated
11303 Vance Jackson #H2,San Antonio, TX 78230
$210,000
- 2 Beds
- 3 Baths
- 1,266 sq. ft.
- Condominium
- Active
Listed by: lexus meister(210) 882-9243, Lexus@LexusSellsTexas.com
Office: lpt realty, llc.
MLS#:1899302
Source:LERA
Price summary
- Price:$210,000
- Price per sq. ft.:$165.88
- Monthly HOA dues:$433
About this home
MOTIVATED SELLER! Greet guests at the gorgeous rock-accented entryway before stepping inside to find a renovated kitchen with stylish gray backsplash, open pass-through to the living area, and fresh interior paint. The living room features rock accents, beam ceilings, a cozy fireplace, and a built-in bar with sink-perfect for entertaining. Tile flooring runs throughout the main floor, kitchen, and laundry room. Upstairs, both bedrooms offer privacy and comfort. Both restrooms upstairs have been freshly remodeled! The private back patio, accented with stonework, connects to your attached two-car garage. The friendly, well-established community features a pool, maintained grounds, and a peaceful atmosphere. Amenities include a refreshing pool and meticulously maintained shared grounds. Centrally located in the Medical Center of San Antonio, TX!
Contact an agent
Home facts
- Year built:1976
- Listing ID #:1899302
- Added:156 day(s) ago
- Updated:February 13, 2026 at 02:47 PM
Rooms and interior
- Bedrooms:2
- Total bathrooms:3
- Full bathrooms:2
- Half bathrooms:1
- Living area:1,266 sq. ft.
Heating and cooling
- Cooling:One Central
- Heating:Central, Natural Gas
Structure and exterior
- Roof:Composition
- Year built:1976
- Building area:1,266 sq. ft.
Schools
- High school:Clark
- Middle school:Hobby William P.
- Elementary school:Housman
Finances and disclosures
- Price:$210,000
- Price per sq. ft.:$165.88
- Tax amount:$4,331 (2024)
New listings near 11303 Vance Jackson #H2
- New
 $175,000Active3 beds 2 baths1,121 sq. ft.
$175,000Active3 beds 2 baths1,121 sq. ft.8406 Forest Ridge, San Antonio, TX 78239
MLS# 1941202Listed by: SIMMONDS REAL ESTATE INC. - New
 $250,000Active2 beds 2 baths1,274 sq. ft.
$250,000Active2 beds 2 baths1,274 sq. ft.2006 W Woodlawn Ave, San Antonio, TX 78201
MLS# 1941204Listed by: ALL CITY SAN ANTONIO REGISTERED SERIES - New
 $534,999Active4 beds 4 baths2,860 sq. ft.
$534,999Active4 beds 4 baths2,860 sq. ft.5119 Espacio, San Antonio, TX 78261
MLS# 1941205Listed by: ALL CITY SAN ANTONIO REGISTERED SERIES - New
 $175,000Active2 beds 1 baths912 sq. ft.
$175,000Active2 beds 1 baths912 sq. ft.9774 Hidden Swan, San Antonio, TX 78250
MLS# 1941203Listed by: REAL BROKER, LLC - New
 $450,000Active4 beds 3 baths2,169 sq. ft.
$450,000Active4 beds 3 baths2,169 sq. ft.9403 Aggie Run, San Antonio, TX 78254
MLS# 1941191Listed by: LPT REALTY, LLC - New
 $137,000Active3 beds 2 baths1,598 sq. ft.
$137,000Active3 beds 2 baths1,598 sq. ft.6615 Lake Cliff, San Antonio, TX 78244
MLS# 1941195Listed by: JANCOVECH REAL ESTATE, LLC - New
 $785,000Active5 beds 4 baths3,804 sq. ft.
$785,000Active5 beds 4 baths3,804 sq. ft.16927 Sonoma Ridge, San Antonio, TX 78255
MLS# 1941176Listed by: MILLENNIA REALTY - New
 $369,000Active3 beds 2 baths1,415 sq. ft.
$369,000Active3 beds 2 baths1,415 sq. ft.23104 S Breeze St, San Antonio, TX 78258
MLS# 1941177Listed by: KELLER WILLIAMS CITY-VIEW - New
 $229,000Active3 beds 2 baths1,257 sq. ft.
$229,000Active3 beds 2 baths1,257 sq. ft.14143 Swallow Dr., San Antonio, TX 78217
MLS# 1941181Listed by: COMPASS RE TEXAS, LLC - SA - New
 $300,000Active4 beds 2 baths1,902 sq. ft.
$300,000Active4 beds 2 baths1,902 sq. ft.258 Empress Brilliant, San Antonio, TX 78253
MLS# 1941188Listed by: REAL BROKER, LLC

