1134 Western Whipbird, San Antonio, TX 78253
Local realty services provided by:ERA Experts
1134 Western Whipbird,San Antonio, TX 78253
$293,950
- 5 Beds
- 3 Baths
- 2,009 sq. ft.
- Single family
- Active
Listed by:r.j. reyes(210) 842-5458, rj@kwthesignaturegroup.com
Office:keller williams heritage
MLS#:1853884
Source:SABOR
Price summary
- Price:$293,950
- Price per sq. ft.:$146.32
- Monthly HOA dues:$58
About this home
The Commerce is a two-story floor plan offered at Redbird Ranch in San Antonio, TX. Designed to provide you with comfortable living, this home features 2 classic front exteriors, a 1-car garage, 5 bedrooms and 3 bathrooms spaced across 2009 square feet. As you step inside The Commerce, you will notice an open-concept dining area, kitchen and living space that blend seamlessly together so that you never miss a moment. Your spacious kitchen offers stainless steel appliances, desirable shaker style cabinetry and quartz countertops, perfect for any aspiring chef. There is a storage closet located under the stairs and a secondary bedroom and full bathroom just off the living area, ideal for guests. Your main bedroom is located on the second floor and features an attractive ensuite bathroom with plenty of counter space, shaker style cabinets, a combined bathtub and shower and a large walk-in closet. A third full bathroom, a utility room and all remaining bedrooms are located on the second floor. All secondary bedrooms offer quality carpeted floors and a walk-in closet. These rooms are versatile. Use them as bedrooms, offices, work out rooms or other bonus spaces. The Commerce floor plan also includes sheet vinyl flooring at entry, kitchen, hallways, living areas, wet areas, full yard landscaping and irrigation and our HOME IS CONNECTED base package. Using one central hub that talks to all the devices in your home, you can control the lights, thermostat and locks, all from your cellular device.
Contact an agent
Home facts
- Year built:2025
- Listing ID #:1853884
- Added:200 day(s) ago
- Updated:October 10, 2025 at 01:44 PM
Rooms and interior
- Bedrooms:5
- Total bathrooms:3
- Full bathrooms:3
- Living area:2,009 sq. ft.
Heating and cooling
- Cooling:One Central
- Heating:Central, Natural Gas
Structure and exterior
- Roof:Composition
- Year built:2025
- Building area:2,009 sq. ft.
- Lot area:0.11 Acres
Schools
- High school:Harlan HS
- Middle school:Bernal
- Elementary school:HERBERT G. BOLDT ELE
Utilities
- Water:Water System
Finances and disclosures
- Price:$293,950
- Price per sq. ft.:$146.32
- Tax amount:$3 (2024)
New listings near 1134 Western Whipbird
- New
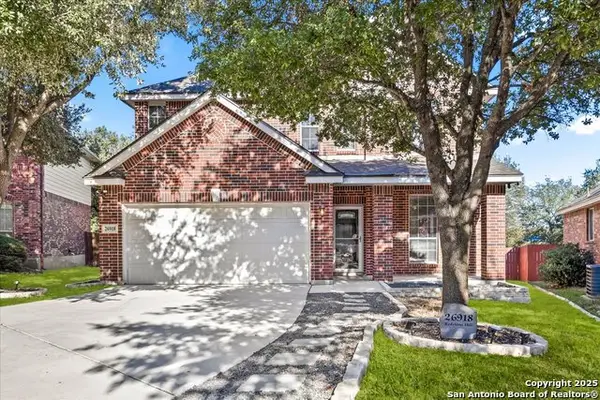 $379,000Active4 beds 3 baths2,296 sq. ft.
$379,000Active4 beds 3 baths2,296 sq. ft.26918 Redstone Hill, San Antonio, TX 78261
MLS# 1914410Listed by: KELLER WILLIAMS LEGACY - New
 $277,000Active3 beds 2 baths1,413 sq. ft.
$277,000Active3 beds 2 baths1,413 sq. ft.3203 Onion, San Antonio, TX 78245
MLS# 1915712Listed by: HOME TEAM OF AMERICA - New
 $309,900Active3 beds 2 baths1,525 sq. ft.
$309,900Active3 beds 2 baths1,525 sq. ft.11904 Stroud Drive, San Antonio, TX 78252
MLS# 1915718Listed by: LGI HOMES - New
 $358,900Active4 beds 3 baths2,205 sq. ft.
$358,900Active4 beds 3 baths2,205 sq. ft.11808 Luckey Villa, San Antonio, TX 78252
MLS# 1915719Listed by: LGI HOMES - New
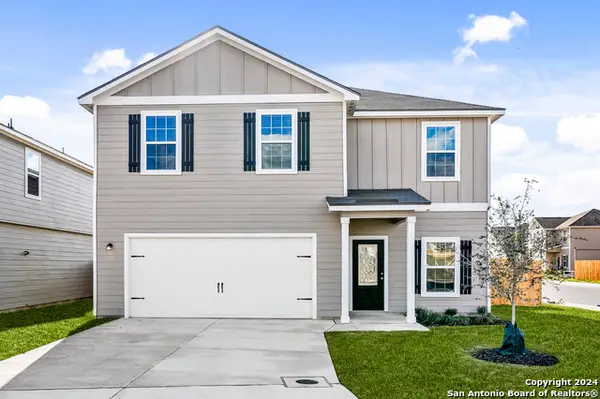 $358,900Active4 beds 3 baths2,205 sq. ft.
$358,900Active4 beds 3 baths2,205 sq. ft.11740 Luckey Villa, San Antonio, TX 78252
MLS# 1915720Listed by: LGI HOMES - New
 $375,000Active4 beds 3 baths3,288 sq. ft.
$375,000Active4 beds 3 baths3,288 sq. ft.4933 Corian Well Dr, San Antonio, TX 78247
MLS# 1915723Listed by: KELLER WILLIAMS CITY-VIEW - New
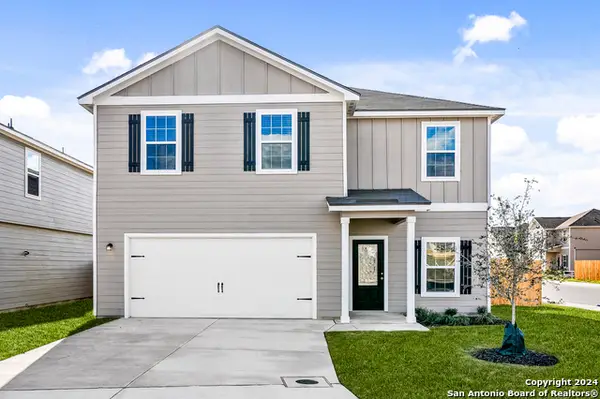 $360,900Active4 beds 3 baths2,205 sq. ft.
$360,900Active4 beds 3 baths2,205 sq. ft.11603 Water Mesa, San Antonio, TX 78252
MLS# 1915726Listed by: LGI HOMES - New
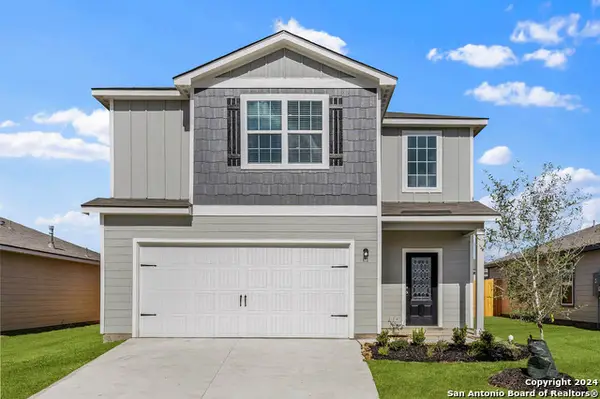 $369,900Active5 beds 4 baths2,470 sq. ft.
$369,900Active5 beds 4 baths2,470 sq. ft.11804 Luckey Villa, San Antonio, TX 78252
MLS# 1915727Listed by: LGI HOMES - New
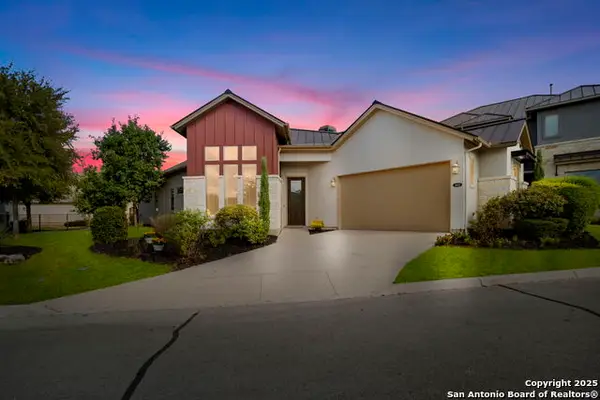 $475,000Active3 beds 2 baths1,874 sq. ft.
$475,000Active3 beds 2 baths1,874 sq. ft.4603 Avery Way, San Antonio, TX 78261
MLS# 1915729Listed by: KELLER WILLIAMS HERITAGE - New
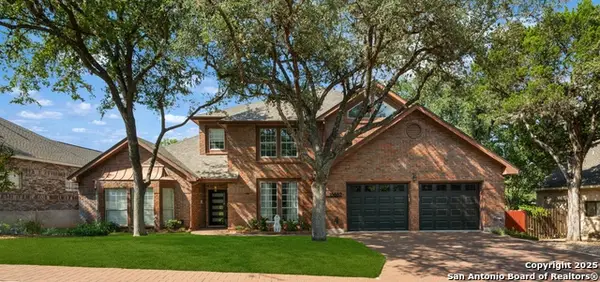 $765,000Active4 beds 4 baths3,594 sq. ft.
$765,000Active4 beds 4 baths3,594 sq. ft.15662 Robin Ridge, San Antonio, TX 78248
MLS# 1915730Listed by: KELLER WILLIAMS HERITAGE
