11407 Whisper Valley, San Antonio, TX 78230
Local realty services provided by:ERA Experts
11407 Whisper Valley,San Antonio, TX 78230
$230,000
- 2 Beds
- 2 Baths
- 1,665 sq. ft.
- Townhouse
- Pending
Listed by: maykin hart(210) 872-4410, PropertiesbyMaykin@yahoo.com
Office: properties by maykin, inc.
MLS#:1924067
Source:SABOR
Price summary
- Price:$230,000
- Price per sq. ft.:$138.14
About this home
Located in the highly sough after neighborhood of Whispering Oaks, this 2 bedroom 2 bath one story townhome is full of vintage charm! Ready for a little TLC, it offers the opportunity to make it your own. With its prime location to IH-10, The Medical Center, Shopping, Phil Hardberger Park, and more, you will love the convenience. This 1665 sq. ft. floorplan has an abundance of storage space, including custom built ins. The open floorplan features a large separate dining room leading to a step down living room and corner gas fireplace. Turn the oversized enclosed patio into your very own sanctuary. There are endless possibilities with the rear entry and two side courtyard. Additional storage building is located off the 2 car detached garage. Plant your very own garden out back! With just a little updating, you will be ready to move in! Outside HVAC condenser replaced 2025
Contact an agent
Home facts
- Year built:1972
- Listing ID #:1924067
- Added:48 day(s) ago
- Updated:January 08, 2026 at 08:21 AM
Rooms and interior
- Bedrooms:2
- Total bathrooms:2
- Full bathrooms:2
- Living area:1,665 sq. ft.
Heating and cooling
- Cooling:One Central
- Heating:Central, Natural Gas
Structure and exterior
- Roof:Composition
- Year built:1972
- Building area:1,665 sq. ft.
- Lot area:0.13 Acres
Schools
- High school:Clark
- Middle school:Hobby William P.
- Elementary school:Colonies North
Utilities
- Water:City, Water System
- Sewer:City, Sewer System
Finances and disclosures
- Price:$230,000
- Price per sq. ft.:$138.14
- Tax amount:$5,998 (2024)
New listings near 11407 Whisper Valley
- New
 $410,000Active5 beds 3 baths2,574 sq. ft.
$410,000Active5 beds 3 baths2,574 sq. ft.2914 War Feather, San Antonio, TX 78238
MLS# 1932216Listed by: EXP REALTY - New
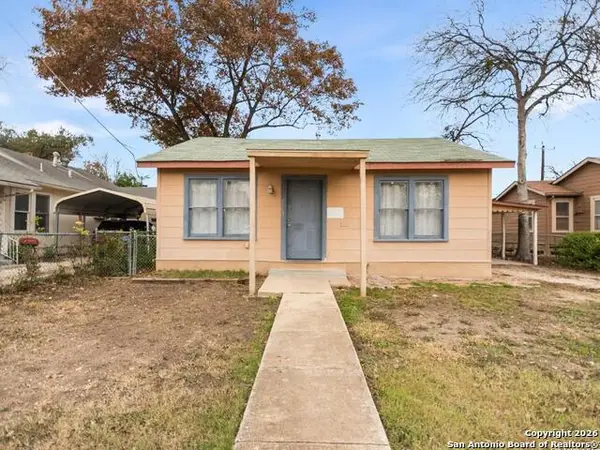 $129,000Active3 beds 1 baths1,236 sq. ft.
$129,000Active3 beds 1 baths1,236 sq. ft.307 Jennings, San Antonio, TX 78225
MLS# 1932218Listed by: KUPER SOTHEBY'S INT'L REALTY - New
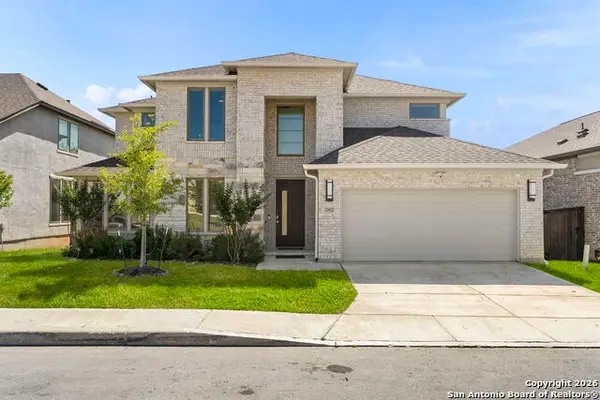 $774,500Active4 beds 4 baths3,402 sq. ft.
$774,500Active4 beds 4 baths3,402 sq. ft.25802 Madison Ranch, San Antonio, TX 78255
MLS# 1932224Listed by: KELLER WILLIAMS CITY-VIEW - New
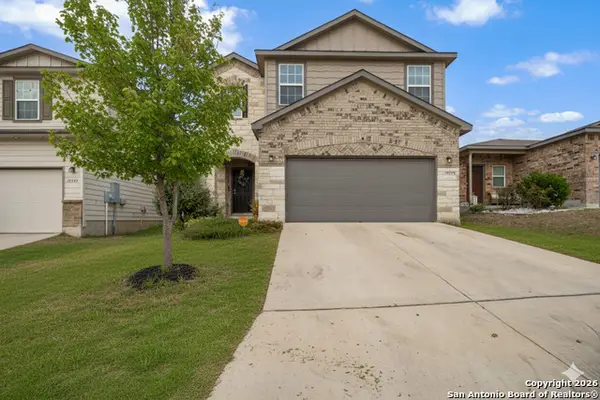 $285,000Active3 beds 3 baths1,804 sq. ft.
$285,000Active3 beds 3 baths1,804 sq. ft.10335 Dunlap, San Antonio, TX 78252
MLS# 1932225Listed by: KELLER WILLIAMS HERITAGE - New
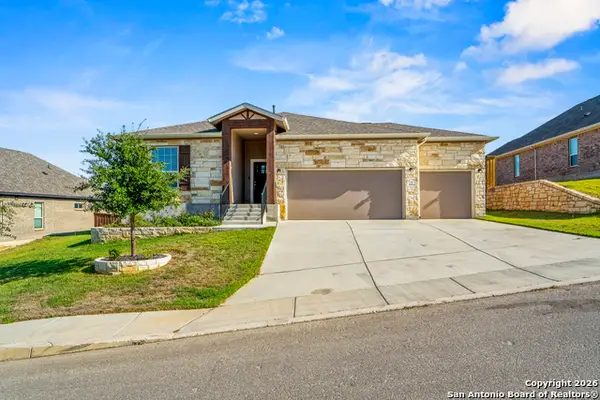 $495,000Active3 beds 2 baths2,010 sq. ft.
$495,000Active3 beds 2 baths2,010 sq. ft.3916 Gervasi, San Antonio, TX 78261
MLS# 1932231Listed by: KEY REALTY - New
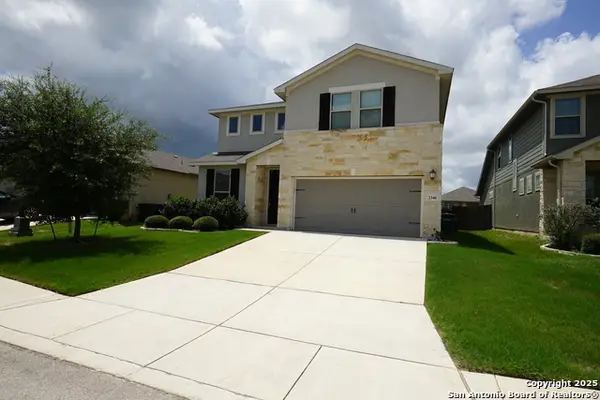 $469,000Active4 beds 3 baths2,491 sq. ft.
$469,000Active4 beds 3 baths2,491 sq. ft.2346 Greystone Landing, San Antonio, TX 78259
MLS# 1932233Listed by: MILLENNIA REALTY - New
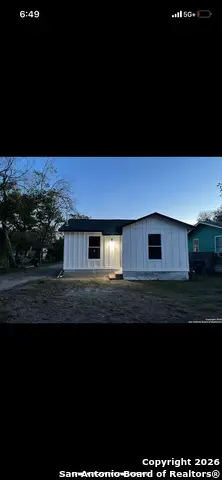 $110,000Active-- beds -- baths528 sq. ft.
$110,000Active-- beds -- baths528 sq. ft.3152 Mcarthur, San Antonio, TX 78211
MLS# 1932234Listed by: BRAY REAL ESTATE GROUP- DALLAS - New
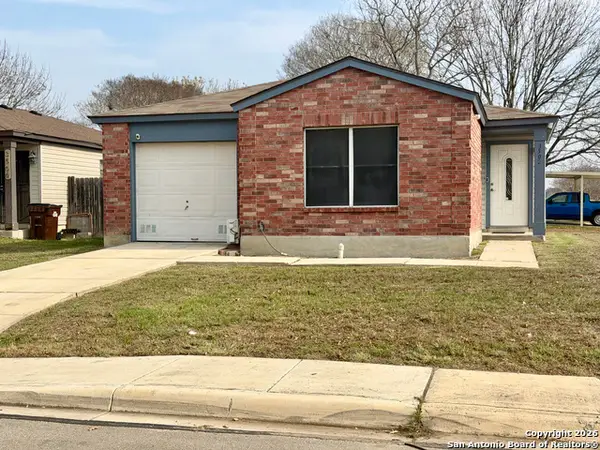 $145,000Active3 beds 1 baths1,212 sq. ft.
$145,000Active3 beds 1 baths1,212 sq. ft.3502 Cameron, San Antonio, TX 78244
MLS# 1932207Listed by: EXP REALTY - New
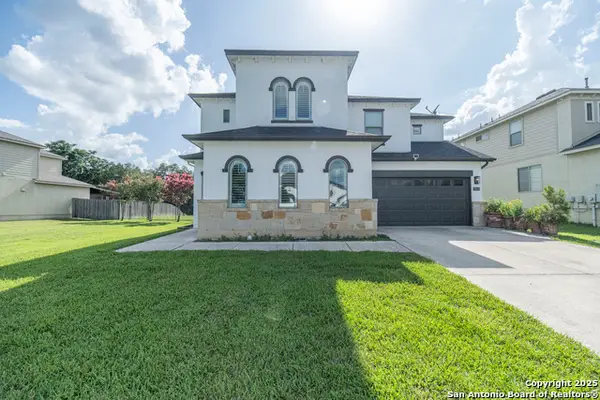 $529,000Active4 beds 3 baths2,968 sq. ft.
$529,000Active4 beds 3 baths2,968 sq. ft.23503 Woodlawn, San Antonio, TX 78259
MLS# 1932209Listed by: VORTEX REALTY - New
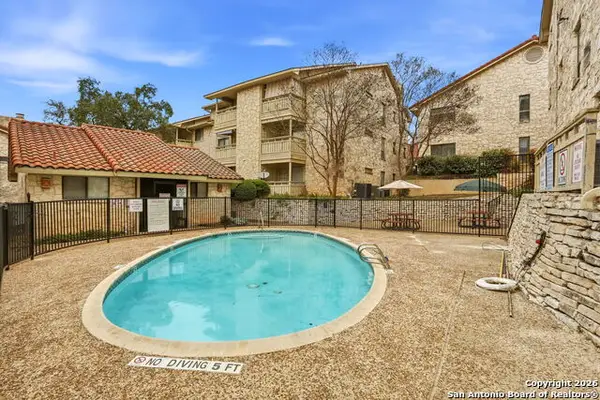 $129,000Active1 beds 1 baths991 sq. ft.
$129,000Active1 beds 1 baths991 sq. ft.7738 Chambers #907, San Antonio, TX 78229
MLS# 1932210Listed by: KELLER WILLIAMS CITY-VIEW
