11411 Woollcott, San Antonio, TX 78251
Local realty services provided by:ERA Brokers Consolidated
11411 Woollcott,San Antonio, TX 78251
$309,800
- 4 Beds
- 3 Baths
- 2,780 sq. ft.
- Single family
- Pending
Listed by: rick rodriguez(210) 449-3811, rrod1161@gmail.com
Office: united realty group of texas, llc.
MLS#:1917336
Source:SABOR
Price summary
- Price:$309,800
- Price per sq. ft.:$111.44
About this home
WOW!, Huge Home..Huge Lot and HARD TO FIND "Double Master". This Newly Remodeled Home features over 2700 Square feet and has 4 Bedrooms and 3 FULL Baths. The home has been completely repainted in the interior, New Granite Counter tops in the kitchen and bathrooms. New kitchen cabinets. New stainless steel appliances and new flooring. All new fixtures both in fans and lighting. The Master downstairs includes an additional Sitting room and has an unusually large master bath. There is also a sliding window to take you straight out to the patio or back yard. A large Family room downstairs leads to an upstairs loft or game room depending on your style. The bathrooms have been totally remodeled with tile back splash and new sinks and mirrors. Inside there is also a FLEX room you can make an office or anything else you you desire. Outside, this home has a 3 CAR GARAGE, the third is ion the side of the house and they all have garage door openers. In the backyard there are stairs for an upper party balcony and a the first and second floors are both covered. GREAT for Entertaining. This property is located close to Loop 1604 and Potranco making travels and shopping easy
Contact an agent
Home facts
- Year built:1981
- Listing ID #:1917336
- Added:77 day(s) ago
- Updated:January 08, 2026 at 08:21 AM
Rooms and interior
- Bedrooms:4
- Total bathrooms:3
- Full bathrooms:3
- Living area:2,780 sq. ft.
Heating and cooling
- Cooling:One Central
- Heating:Central, Electric
Structure and exterior
- Roof:Composition
- Year built:1981
- Building area:2,780 sq. ft.
- Lot area:0.32 Acres
Schools
- High school:Stevens
- Middle school:Robert Vale
- Elementary school:Forester
Utilities
- Water:Water System
- Sewer:Sewer System
Finances and disclosures
- Price:$309,800
- Price per sq. ft.:$111.44
- Tax amount:$7,780 (2024)
New listings near 11411 Woollcott
- New
 $410,000Active5 beds 3 baths2,574 sq. ft.
$410,000Active5 beds 3 baths2,574 sq. ft.2914 War Feather, San Antonio, TX 78238
MLS# 1932216Listed by: EXP REALTY - New
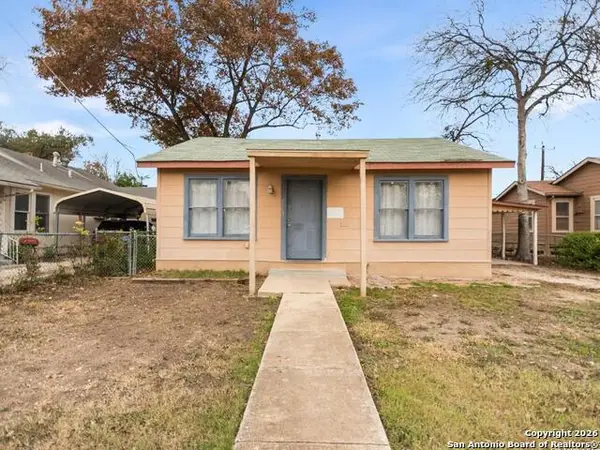 $129,000Active3 beds 1 baths1,236 sq. ft.
$129,000Active3 beds 1 baths1,236 sq. ft.307 Jennings, San Antonio, TX 78225
MLS# 1932218Listed by: KUPER SOTHEBY'S INT'L REALTY - New
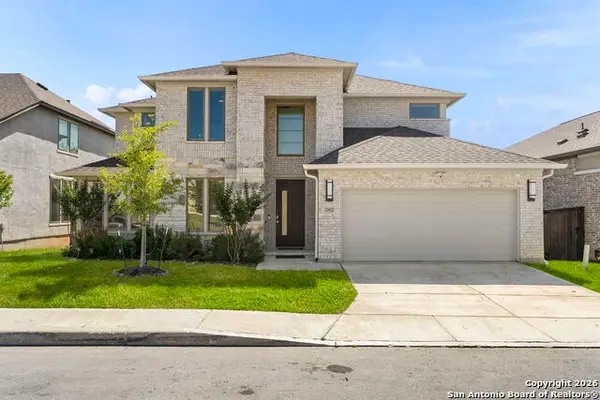 $774,500Active4 beds 4 baths3,402 sq. ft.
$774,500Active4 beds 4 baths3,402 sq. ft.25802 Madison Ranch, San Antonio, TX 78255
MLS# 1932224Listed by: KELLER WILLIAMS CITY-VIEW - New
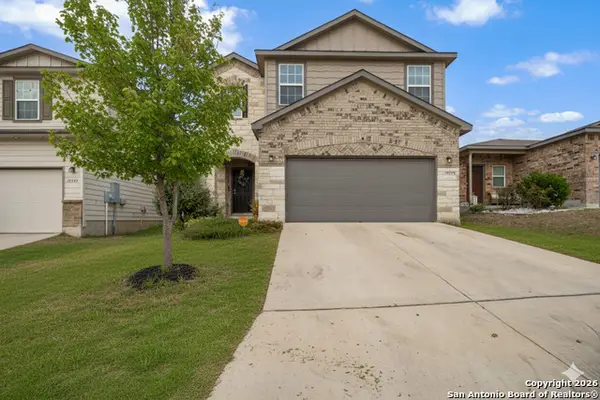 $285,000Active3 beds 3 baths1,804 sq. ft.
$285,000Active3 beds 3 baths1,804 sq. ft.10335 Dunlap, San Antonio, TX 78252
MLS# 1932225Listed by: KELLER WILLIAMS HERITAGE - New
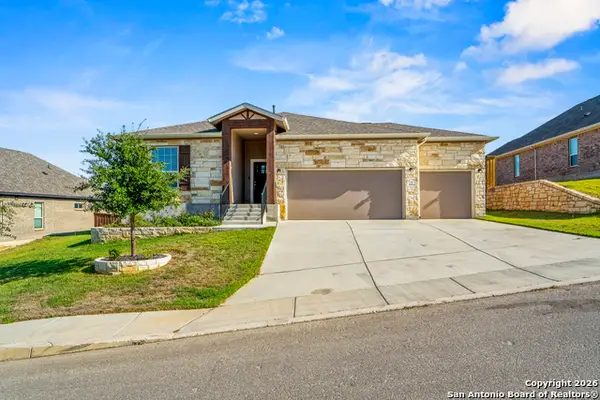 $495,000Active3 beds 2 baths2,010 sq. ft.
$495,000Active3 beds 2 baths2,010 sq. ft.3916 Gervasi, San Antonio, TX 78261
MLS# 1932231Listed by: KEY REALTY - New
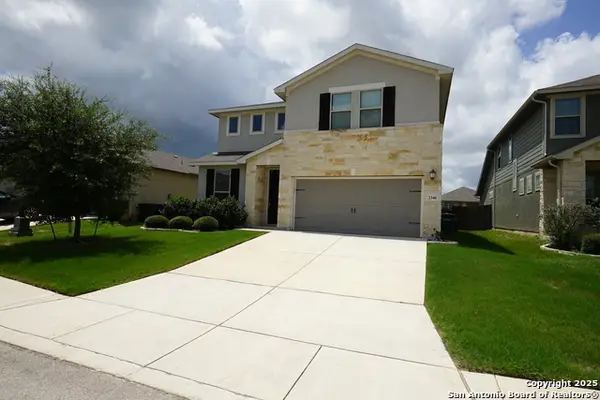 $469,000Active4 beds 3 baths2,491 sq. ft.
$469,000Active4 beds 3 baths2,491 sq. ft.2346 Greystone Landing, San Antonio, TX 78259
MLS# 1932233Listed by: MILLENNIA REALTY - New
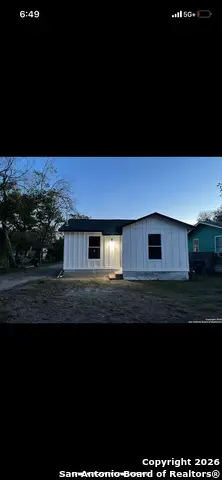 $110,000Active-- beds -- baths528 sq. ft.
$110,000Active-- beds -- baths528 sq. ft.3152 Mcarthur, San Antonio, TX 78211
MLS# 1932234Listed by: BRAY REAL ESTATE GROUP- DALLAS - New
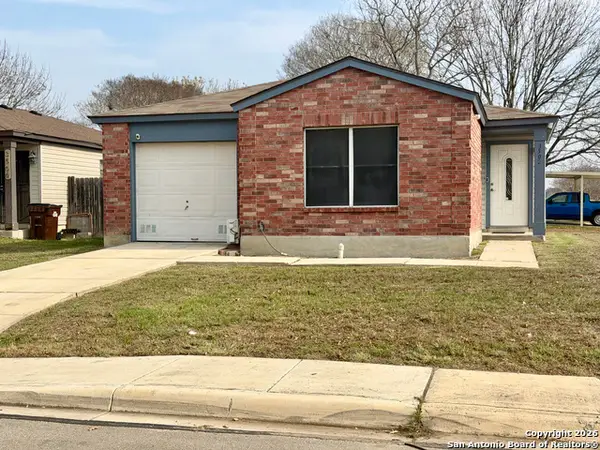 $145,000Active3 beds 1 baths1,212 sq. ft.
$145,000Active3 beds 1 baths1,212 sq. ft.3502 Cameron, San Antonio, TX 78244
MLS# 1932207Listed by: EXP REALTY - New
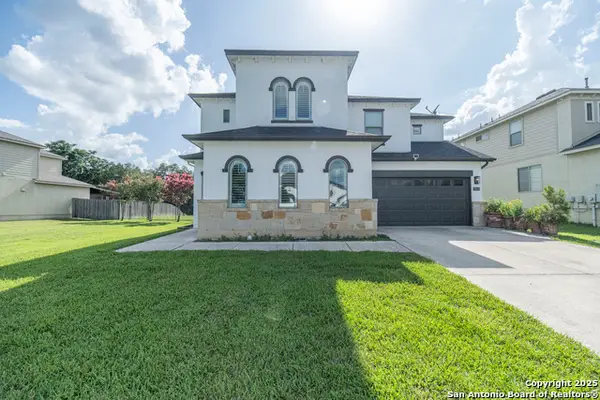 $529,000Active4 beds 3 baths2,968 sq. ft.
$529,000Active4 beds 3 baths2,968 sq. ft.23503 Woodlawn, San Antonio, TX 78259
MLS# 1932209Listed by: VORTEX REALTY - New
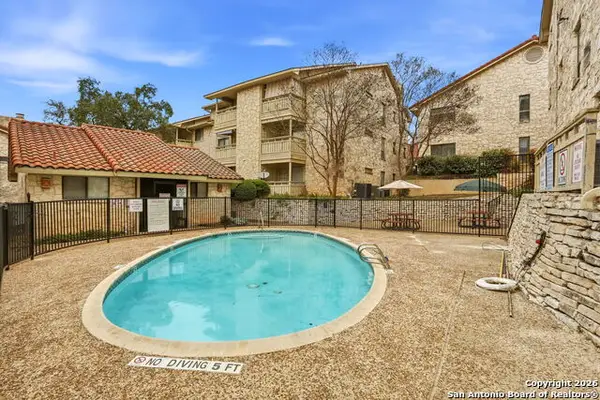 $129,000Active1 beds 1 baths991 sq. ft.
$129,000Active1 beds 1 baths991 sq. ft.7738 Chambers #907, San Antonio, TX 78229
MLS# 1932210Listed by: KELLER WILLIAMS CITY-VIEW
