1153 Garraty Rd, San Antonio, TX 78209
Local realty services provided by:ERA Brokers Consolidated
1153 Garraty Rd,San Antonio, TX 78209
$465,000
- 4 Beds
- 2 Baths
- 1,857 sq. ft.
- Single family
- Pending
Listed by: marques mingo(504) 495-3291, thefuntxrealtor@gmail.com
Office: realty advantage
MLS#:1923228
Source:SABOR
Price summary
- Price:$465,000
- Price per sq. ft.:$250.4
About this home
Check out this beautifully, updated one-story home in the highly desired Terrell Hills Neighborhood just seconds away from Alamo Heights. From the moment you arrive, the freshly painted circle driveway creates a warm, inviting first impression. Then step through a striking custom metal front door into a great living area filled with abundant natural light and wood flooring. On the right wing of the home, you'll find two spacious bedrooms and a full bathroom. Then pass the beautiful kitchen in the middle, filled with upgraded stainless steel appliances to get to the left wing of the home which features a versatile third bedroom-ideal for an office or second closet. The spacious primary suite is located right across the hall featuring a walk-in closet, beautiful en-suite bathroom with a giant standing shower and custom french doors that lead out to the giant patio deck in the backyard. Along with the spacious deck, you'll find a storage shed and a detached 2-car garage with electricity -- perfect for a workshop or extra storage space. Don't miss your chance to make this updated gem yours. It definitely won't last long!
Contact an agent
Home facts
- Year built:1950
- Listing ID #:1923228
- Added:53 day(s) ago
- Updated:January 08, 2026 at 08:21 AM
Rooms and interior
- Bedrooms:4
- Total bathrooms:2
- Full bathrooms:2
- Living area:1,857 sq. ft.
Heating and cooling
- Cooling:One Central
- Heating:1 Unit, Central, Electric
Structure and exterior
- Roof:Metal
- Year built:1950
- Building area:1,857 sq. ft.
- Lot area:0.28 Acres
Schools
- High school:Macarthur
- Middle school:Garner
- Elementary school:Wilshire
Utilities
- Water:City
- Sewer:City
Finances and disclosures
- Price:$465,000
- Price per sq. ft.:$250.4
- Tax amount:$8,744 (2024)
New listings near 1153 Garraty Rd
- New
 $410,000Active5 beds 3 baths2,574 sq. ft.
$410,000Active5 beds 3 baths2,574 sq. ft.2914 War Feather, San Antonio, TX 78238
MLS# 1932216Listed by: EXP REALTY - New
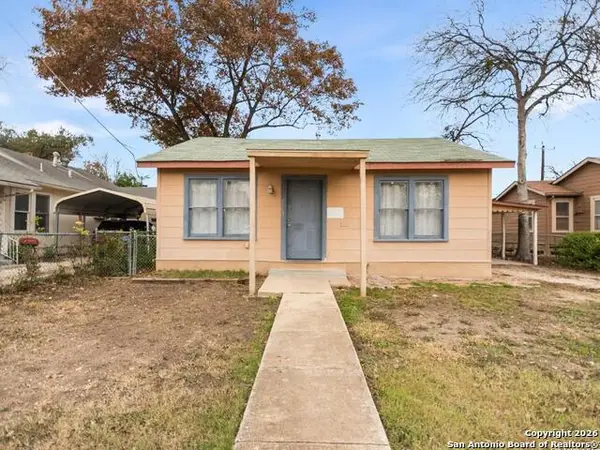 $129,000Active3 beds 1 baths1,236 sq. ft.
$129,000Active3 beds 1 baths1,236 sq. ft.307 Jennings, San Antonio, TX 78225
MLS# 1932218Listed by: KUPER SOTHEBY'S INT'L REALTY - New
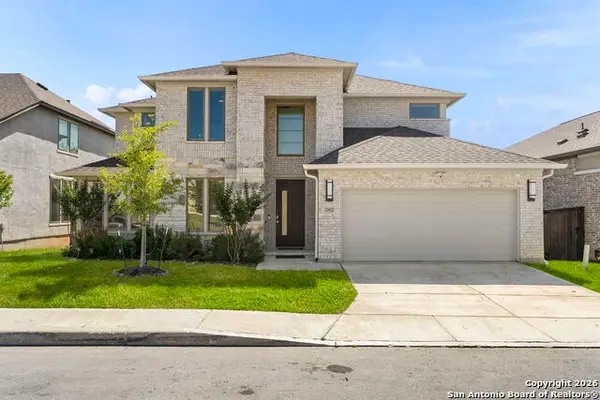 $774,500Active4 beds 4 baths3,402 sq. ft.
$774,500Active4 beds 4 baths3,402 sq. ft.25802 Madison Ranch, San Antonio, TX 78255
MLS# 1932224Listed by: KELLER WILLIAMS CITY-VIEW - New
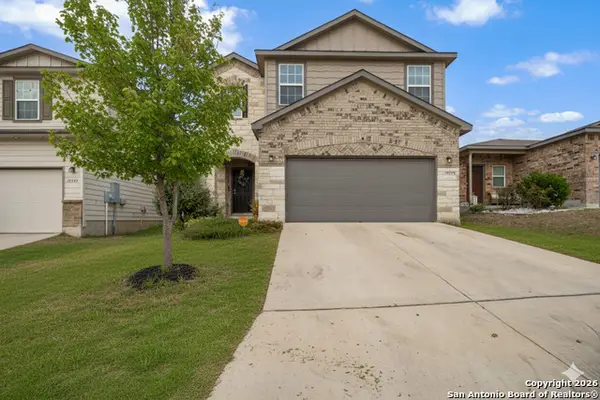 $285,000Active3 beds 3 baths1,804 sq. ft.
$285,000Active3 beds 3 baths1,804 sq. ft.10335 Dunlap, San Antonio, TX 78252
MLS# 1932225Listed by: KELLER WILLIAMS HERITAGE - New
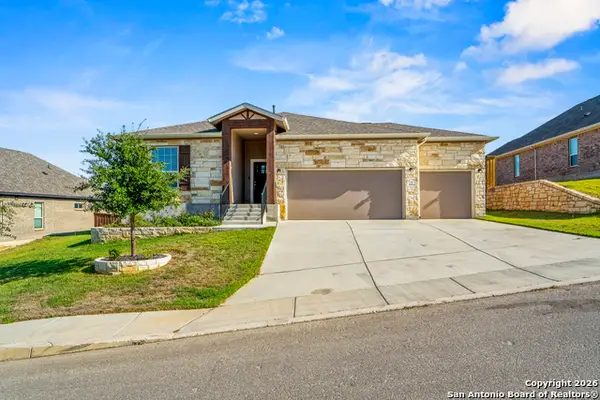 $495,000Active3 beds 2 baths2,010 sq. ft.
$495,000Active3 beds 2 baths2,010 sq. ft.3916 Gervasi, San Antonio, TX 78261
MLS# 1932231Listed by: KEY REALTY - New
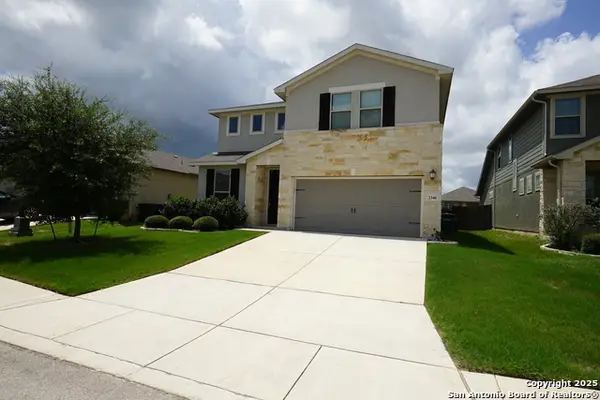 $469,000Active4 beds 3 baths2,491 sq. ft.
$469,000Active4 beds 3 baths2,491 sq. ft.2346 Greystone Landing, San Antonio, TX 78259
MLS# 1932233Listed by: MILLENNIA REALTY - New
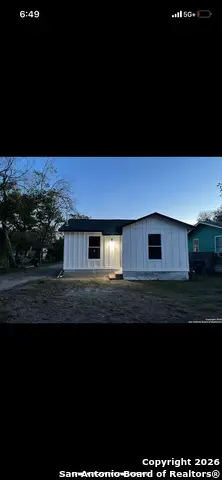 $110,000Active-- beds -- baths528 sq. ft.
$110,000Active-- beds -- baths528 sq. ft.3152 Mcarthur, San Antonio, TX 78211
MLS# 1932234Listed by: BRAY REAL ESTATE GROUP- DALLAS - New
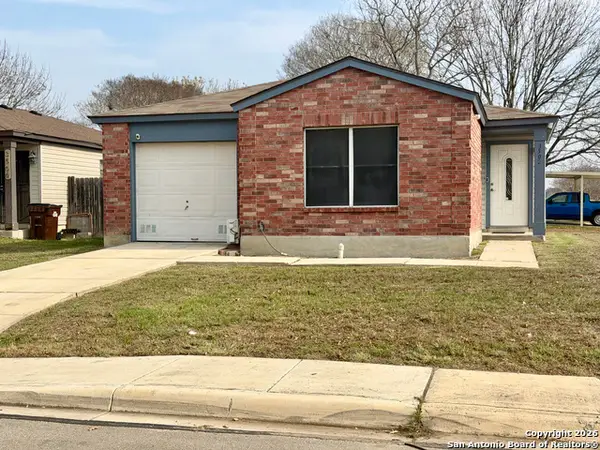 $145,000Active3 beds 1 baths1,212 sq. ft.
$145,000Active3 beds 1 baths1,212 sq. ft.3502 Cameron, San Antonio, TX 78244
MLS# 1932207Listed by: EXP REALTY - New
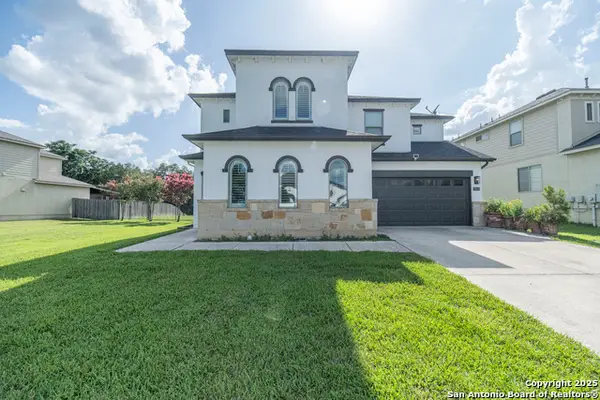 $529,000Active4 beds 3 baths2,968 sq. ft.
$529,000Active4 beds 3 baths2,968 sq. ft.23503 Woodlawn, San Antonio, TX 78259
MLS# 1932209Listed by: VORTEX REALTY - New
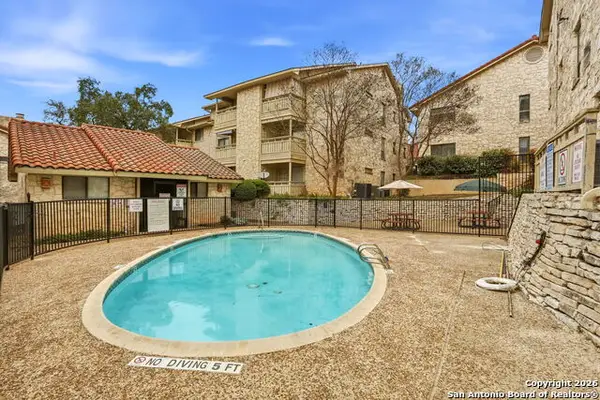 $129,000Active1 beds 1 baths991 sq. ft.
$129,000Active1 beds 1 baths991 sq. ft.7738 Chambers #907, San Antonio, TX 78229
MLS# 1932210Listed by: KELLER WILLIAMS CITY-VIEW
