117 W Woodlawn, San Antonio, TX 78212
Local realty services provided by:ERA Brokers Consolidated
117 W Woodlawn,San Antonio, TX 78212
$675,000
- 4 Beds
- 3 Baths
- 2,294 sq. ft.
- Single family
- Active
Listed by: edward alanis(210) 771-5603, edward@edwardalanis.com
Office: san antonio portfolio kw re
MLS#:1912642
Source:SABOR
Price summary
- Price:$675,000
- Price per sq. ft.:$294.25
About this home
Urban living in Historic Monte Vista! This grand one-story, well into it's second century and listed in the National Register of Historic Places, is one of the oldest structures in the neighborhood. An expansive wrap-around front porch with swing lets you enjoy the vibrancy of this thriving historic and entertainment district. Mere blocks from all the popular dining spots that make Monte Vista a "destination!" The home is full of towering seven foot windows, interior glass doors and high transoms. The living room has a window-lined "bump out," offering cozy seating and a view of the tree-lined avenue. A unique double fireplace lends ambience to both the living and formal dining areas. The kitchen is large, bright and open, overlooking a New Orleans-styled bricked courtyard. (Kitchen IS plumbed for gas cooking!) Secondary bath is updated with separate shower and Japanese soaking tub. And if all of that is not enough, there is a charming three-room apartment above the detached two-car garage. Opening to a spacious deck and perched in the tree canopy, this "treehouse" features a living area, bedroom, bathroom, and bright, cheery kitchen lined with windows. Tremendous long or short-term rental opportunities. Two car garage plus extra off street parking in the oak-lined driveway. EASY BIKE RIDE TO THE PEARL!
Contact an agent
Home facts
- Year built:1892
- Listing ID #:1912642
- Added:76 day(s) ago
- Updated:December 17, 2025 at 06:03 PM
Rooms and interior
- Bedrooms:4
- Total bathrooms:3
- Full bathrooms:3
- Living area:2,294 sq. ft.
Heating and cooling
- Cooling:One Central
- Heating:Central, Natural Gas
Structure and exterior
- Roof:Metal
- Year built:1892
- Building area:2,294 sq. ft.
- Lot area:0.27 Acres
Schools
- High school:Edison
- Middle school:Call District
- Elementary school:Call District
Utilities
- Water:Water System
- Sewer:Sewer System
Finances and disclosures
- Price:$675,000
- Price per sq. ft.:$294.25
- Tax amount:$17,325 (2024)
New listings near 117 W Woodlawn
- New
 $251,250Active3 beds 2 baths2,143 sq. ft.
$251,250Active3 beds 2 baths2,143 sq. ft.11723 Pandorea, San Antonio, TX 78253
MLS# 70308367Listed by: STARCREST REALTY, LLC - New
 $1,522,502Active5 beds 4 baths5,025 sq. ft.
$1,522,502Active5 beds 4 baths5,025 sq. ft.20326 Portico Run, San Antonio, TX 78257
MLS# 1929330Listed by: BRIGHTLAND HOMES BROKERAGE, LLC - New
 $229,900Active-- beds -- baths3,202 sq. ft.
$229,900Active-- beds -- baths3,202 sq. ft.3818 Sherril Brook, San Antonio, TX 78228
MLS# 1929337Listed by: KELLER WILLIAMS HERITAGE - New
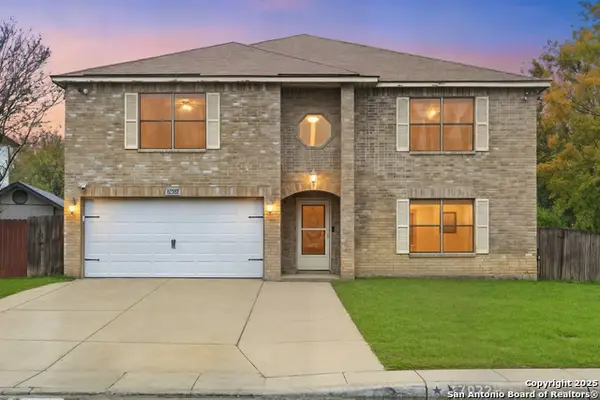 $345,000Active4 beds 3 baths3,635 sq. ft.
$345,000Active4 beds 3 baths3,635 sq. ft.17022 Irongate Rail, San Antonio, TX 78247
MLS# 1929339Listed by: KELLER WILLIAMS HERITAGE - New
 $205,000Active3 beds 3 baths1,248 sq. ft.
$205,000Active3 beds 3 baths1,248 sq. ft.10311 Lateleaf Oak, San Antonio, TX 78223
MLS# 1929342Listed by: RE/MAX PREFERRED, REALTORS - New
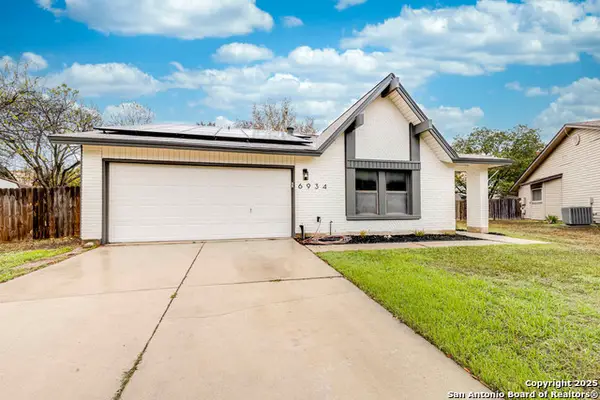 $325,000Active3 beds 2 baths2,041 sq. ft.
$325,000Active3 beds 2 baths2,041 sq. ft.6934 Country Elm, San Antonio, TX 78240
MLS# 1929343Listed by: KELLER WILLIAMS LEGACY - New
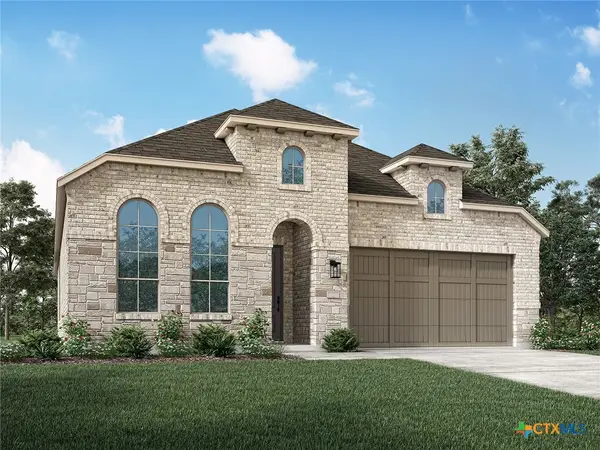 $512,222Active4 beds 3 baths2,479 sq. ft.
$512,222Active4 beds 3 baths2,479 sq. ft.11737 Stoltzer, San Antonio, TX 78254
MLS# 600228Listed by: HIGHLAND HOMES REALTY - New
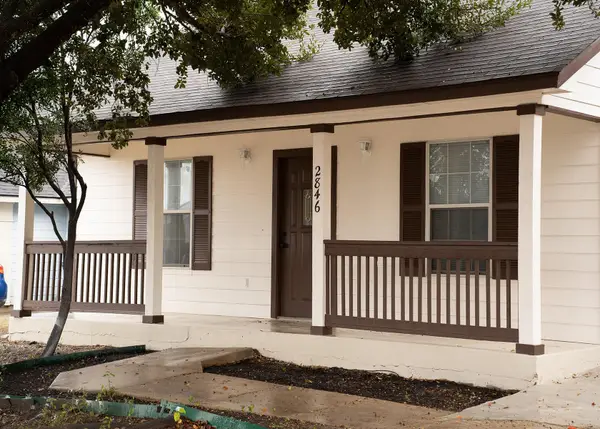 $250,000Active3 beds 2 baths1,255 sq. ft.
$250,000Active3 beds 2 baths1,255 sq. ft.2846 Wyoming St, San Antonio, TX 78203
MLS# 6818365Listed by: LUMENA REALTY - New
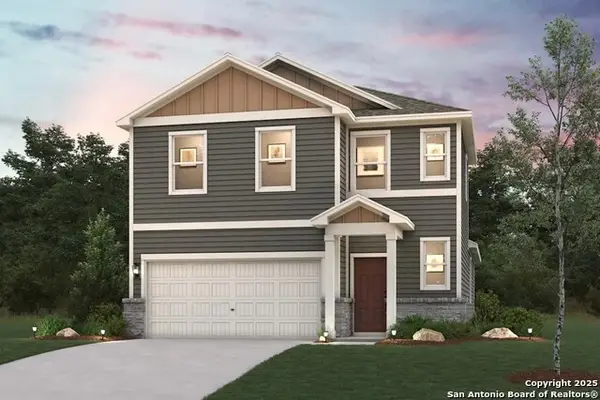 $310,500Active4 beds 3 baths1,802 sq. ft.
$310,500Active4 beds 3 baths1,802 sq. ft.9903 Chavaneaux Lndg, San Antonio, TX 78221
MLS# 1929304Listed by: EXP REALTY - New
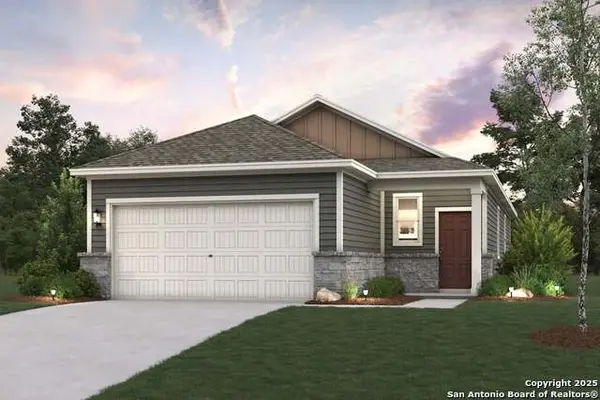 $256,455Active3 beds 2 baths1,388 sq. ft.
$256,455Active3 beds 2 baths1,388 sq. ft.4707 Artichoke Flds, San Antonio, TX 78222
MLS# 1929310Listed by: EXP REALTY
