11805 Blythewood, San Antonio, TX 78249
Local realty services provided by:ERA Experts
11805 Blythewood,San Antonio, TX 78249
$384,900Last list price
- 4 Beds
- 2 Baths
- - sq. ft.
- Single family
- Sold
Listed by:amanda martinez(210) 246-2619, a.martinez3366@yahoo.com
Office:uriah real estate organization
MLS#:1888568
Source:SABOR
Sorry, we are unable to map this address
Price summary
- Price:$384,900
About this home
Come tour this beautiful, well maintained home that is tucked away in a culdesac in Tanglewood located off I-10 and De Zavala. Rare find of a 1/4-acre lot that has the perfect blend of charm, space, and convenience. Step inside to find soaring vaulted ceilings with rich wood beams, a large living area with custom barn doors, and a seamless open layout perfect for entertaining. The chef's kitchen is a true showstopper-boasting granite countertops, stainless steel appliances, a gas range, wine fridge, and an oversized island with seating. Whether you're cooking for family or hosting guests, this space delivers. Step outside to your private backyard oasis complete with mature oaks, an expansive deck, and a sparkling in-ground pool-ideal for summer lounging and weekend gatherings. This home offers the rare opportunity to own a spacious, character-filled property with modern touches in one of the most convenient areas of Northwest San Antonio. **ADDITIONAL 200 SF from sunroom not included in BCAD SF**
Contact an agent
Home facts
- Year built:1980
- Listing ID #:1888568
- Added:74 day(s) ago
- Updated:October 13, 2025 at 08:23 PM
Rooms and interior
- Bedrooms:4
- Total bathrooms:2
- Full bathrooms:2
Heating and cooling
- Cooling:One Central
- Heating:Central, Electric
Structure and exterior
- Roof:Composition
- Year built:1980
Schools
- High school:Clark
- Middle school:Rawlinson
- Elementary school:Boone
Utilities
- Water:City
- Sewer:City
Finances and disclosures
- Price:$384,900
- Tax amount:$8,058 (2024)
New listings near 11805 Blythewood
- New
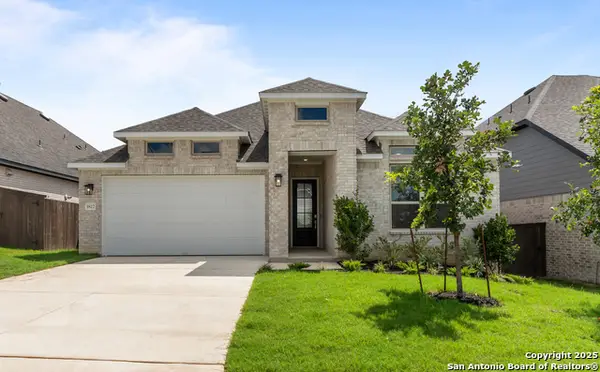 $444,330Active3 beds 2 baths
$444,330Active3 beds 2 baths1822 Knippa, San Antonio, TX 78253
MLS# 1915120Listed by: MOVE UP AMERICA - New
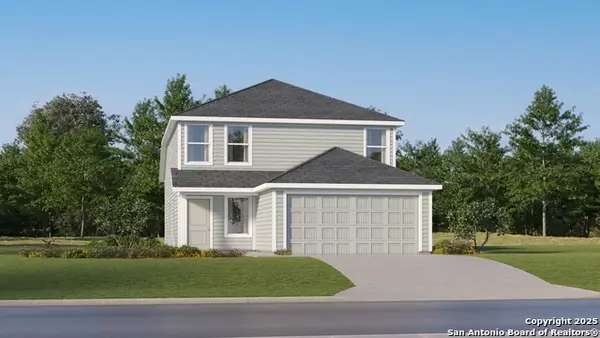 $229,999Active4 beds 3 baths1,867 sq. ft.
$229,999Active4 beds 3 baths1,867 sq. ft.7353 Yellow Sapphire, San Antonio, TX 78263
MLS# 1915122Listed by: MARTI REALTY GROUP - New
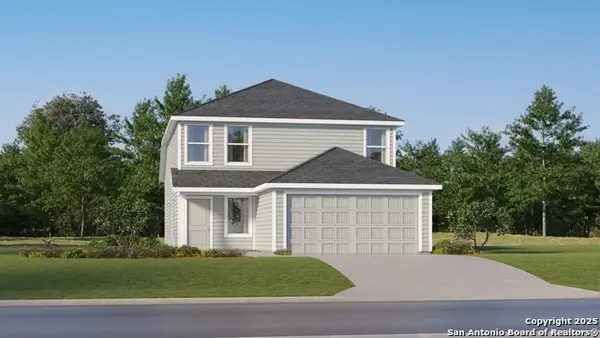 $224,999Active4 beds 3 baths1,867 sq. ft.
$224,999Active4 beds 3 baths1,867 sq. ft.8207 Queen Marie, San Antonio, TX 78263
MLS# 1915125Listed by: MARTI REALTY GROUP - New
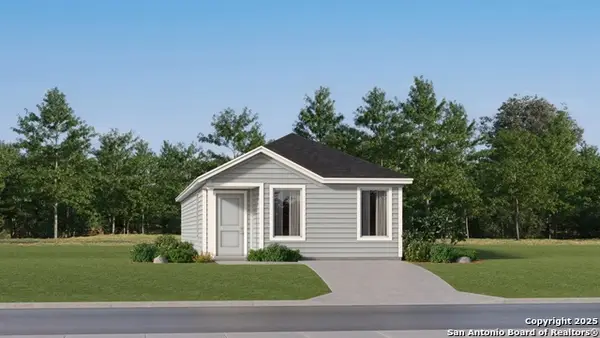 $181,999Active4 beds 2 baths1,375 sq. ft.
$181,999Active4 beds 2 baths1,375 sq. ft.7406 India Star, San Antonio, TX 78263
MLS# 1915079Listed by: MARTI REALTY GROUP - New
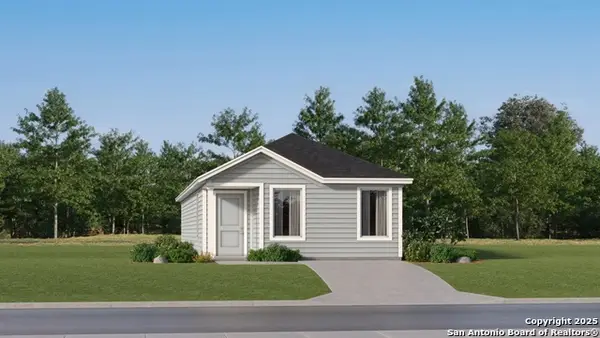 $181,999Active4 beds 2 baths1,375 sq. ft.
$181,999Active4 beds 2 baths1,375 sq. ft.7430 India Star, San Antonio, TX 78263
MLS# 1915083Listed by: MARTI REALTY GROUP - New
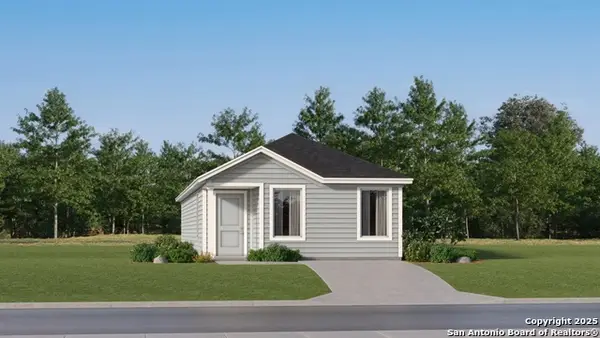 $181,999Active4 beds 2 baths1,375 sq. ft.
$181,999Active4 beds 2 baths1,375 sq. ft.7526 India Star, San Antonio, TX 78263
MLS# 1915087Listed by: MARTI REALTY GROUP - New
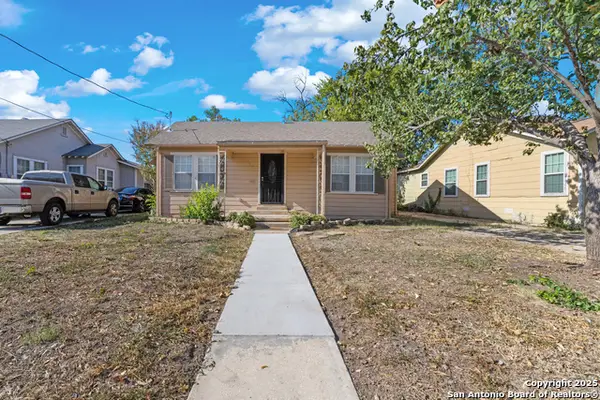 $210,000Active3 beds 2 baths1,180 sq. ft.
$210,000Active3 beds 2 baths1,180 sq. ft.1927 W Ridgewood, San Antonio, TX 78201
MLS# 1915090Listed by: REALTY ADVANTAGE - New
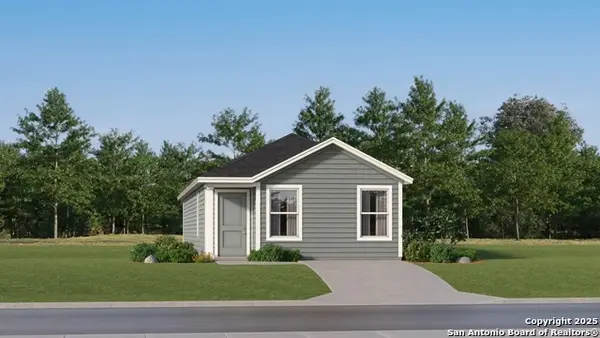 $161,999Active3 beds 2 baths1,192 sq. ft.
$161,999Active3 beds 2 baths1,192 sq. ft.7334 India Star, San Antonio, TX 78263
MLS# 1915091Listed by: MARTI REALTY GROUP - New
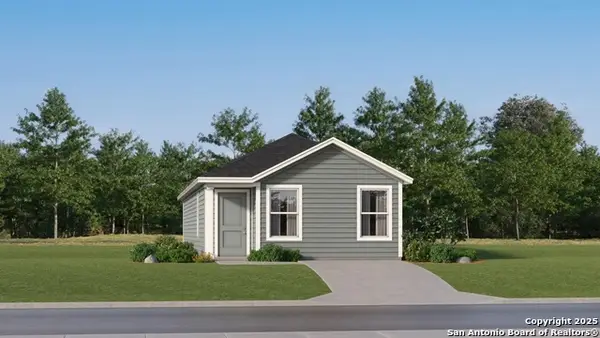 $159,999Active3 beds 2 baths1,192 sq. ft.
$159,999Active3 beds 2 baths1,192 sq. ft.7418 India Star, San Antonio, TX 78263
MLS# 1915093Listed by: MARTI REALTY GROUP - New
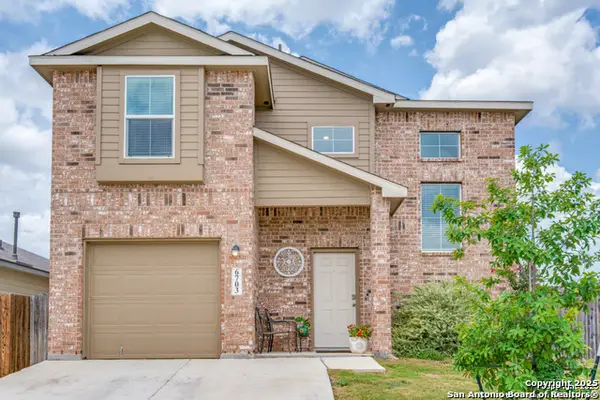 $279,900Active4 beds 3 baths2,087 sq. ft.
$279,900Active4 beds 3 baths2,087 sq. ft.6703 Legato, San Antonio, TX 78252
MLS# 1915094Listed by: GALLEON GROUP REAL ESTATE LLC
