11839 Parliament #122, San Antonio, TX 78216
Local realty services provided by:ERA Experts
11839 Parliament #122,San Antonio, TX 78216
$127,500
- 1 Beds
- 1 Baths
- 849 sq. ft.
- Condominium
- Active
Listed by:delaney montoya(210) 988-7814, dmontoya@levirodgersgroup.com
Office:levi rodgers real estate group
MLS#:1851371
Source:SABOR
Price summary
- Price:$127,500
- Price per sq. ft.:$150.18
- Monthly HOA dues:$338
About this home
Beautifully Updated 1-Bedroom, 1-Full Bath Condo in Gated Calais Villas! This spacious 849 sq ft second-level condo combines modern updates, comfortable living, and an unbeatable location within a secure, gated community. From the moment you enter, you'll notice the beautiful tile at the front entry that sets the tone for the home's warm and inviting feel. The open-concept layout features updated flooring, fresh finishes, and plenty of natural light throughout. The kitchen offers generous cabinet space, a modern backsplash, and comes equipped with a stainless steel oven and microwave, plus a refrigerator. The primary suite features a well-designed full bathroom with a double vanity, private enclosed toilet area, and a large walk-in closet that includes a flex space perfect for a small office, baby nook, or cozy reading corner. This unit also comes with a stackable washer and dryer, making it truly move-in ready. Enjoy your own private balcony, ideal for relaxing or entertaining, overlooking the beautifully maintained community grounds. Residents enjoy access to multiple pools, lush landscaping, and mature shade trees throughout the property. Conveniently located just 0.3 miles from H-E-B - less than 4 minutes away - and close to shopping, dining, gyms, and the airport, this condo offers low-maintenance living with modern comfort and timeless charm. Schedule your private showing today - this one truly stands out!
Contact an agent
Home facts
- Year built:1983
- Listing ID #:1851371
- Added:207 day(s) ago
- Updated:October 10, 2025 at 01:44 PM
Rooms and interior
- Bedrooms:1
- Total bathrooms:1
- Full bathrooms:1
- Living area:849 sq. ft.
Heating and cooling
- Cooling:One Central
- Heating:Central, Electric
Structure and exterior
- Roof:Composition
- Year built:1983
- Building area:849 sq. ft.
Schools
- High school:Churchill
- Middle school:Eisenhower
- Elementary school:Harmony Hills
Finances and disclosures
- Price:$127,500
- Price per sq. ft.:$150.18
- Tax amount:$3,552 (2024)
New listings near 11839 Parliament #122
- New
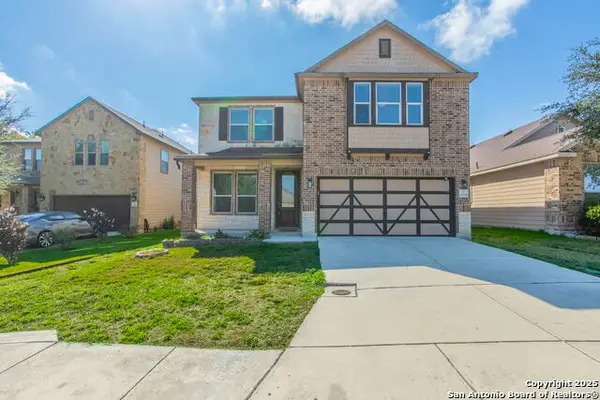 $349,000Active5 beds 3 baths2,959 sq. ft.
$349,000Active5 beds 3 baths2,959 sq. ft.6538 Wind Trce, San Antonio, TX 78239
MLS# 1915213Listed by: LISTINGSPARK - New
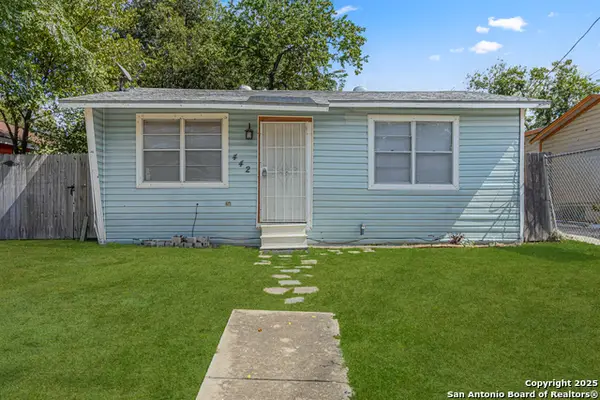 $100,000Active2 beds 1 baths560 sq. ft.
$100,000Active2 beds 1 baths560 sq. ft.442 SW 41st St, San Antonio, TX 78237
MLS# 1915187Listed by: REAL BROKER, LLC - New
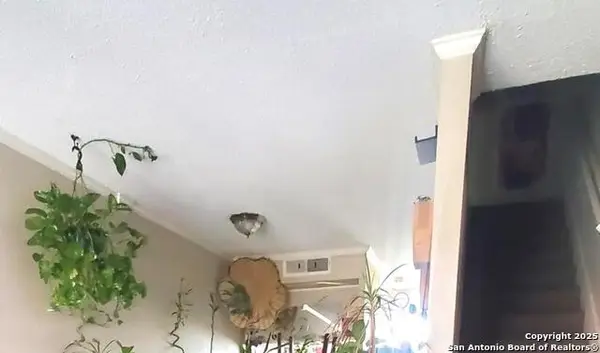 $82,000Active1 beds 1 baths668 sq. ft.
$82,000Active1 beds 1 baths668 sq. ft.3243 Nacogdoches Rd #910, San Antonio, TX 78217
MLS# 1915188Listed by: CAMBON REALTY LLC - New
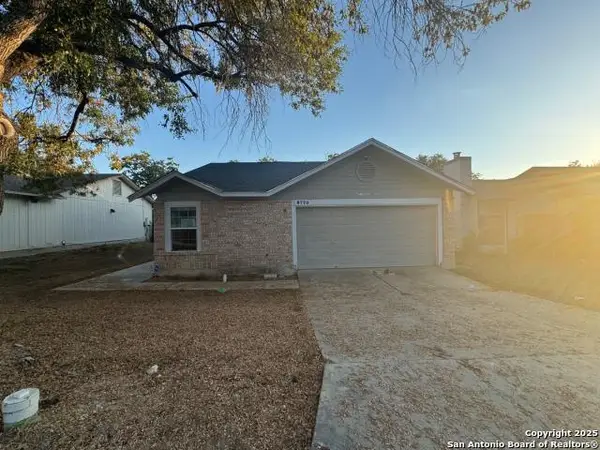 $162,000Active3 beds 2 baths1,319 sq. ft.
$162,000Active3 beds 2 baths1,319 sq. ft.8770 Ridge Mile, San Antonio, TX 78239
MLS# 1915194Listed by: BANG REALTY, INC. - New
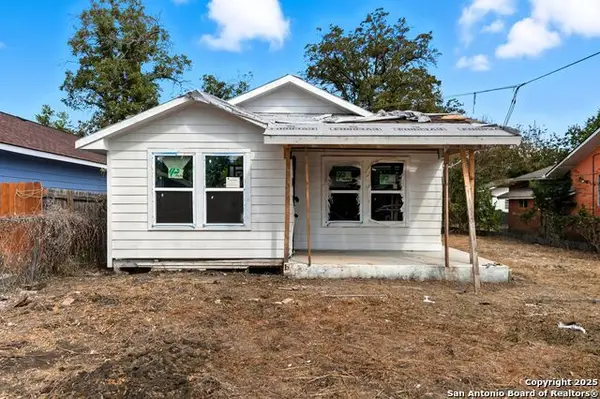 $119,900Active2 beds 1 baths1,416 sq. ft.
$119,900Active2 beds 1 baths1,416 sq. ft.2031 E Crockett, San Antonio, TX 78202
MLS# 1915201Listed by: REAL BROKER, LLC - New
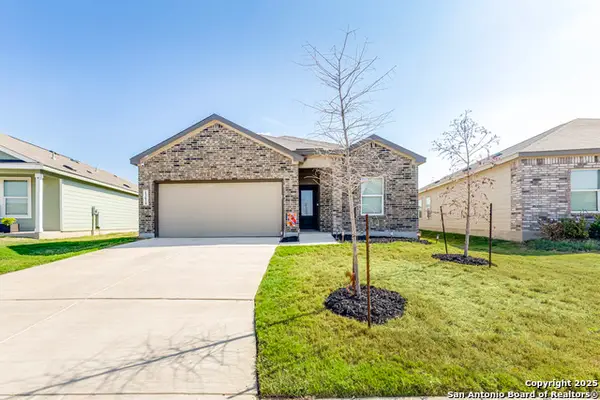 $270,000Active4 beds 3 baths1,910 sq. ft.
$270,000Active4 beds 3 baths1,910 sq. ft.13626 Turnesa Terrace, San Antonio, TX 78221
MLS# 1915203Listed by: RD REALTY - New
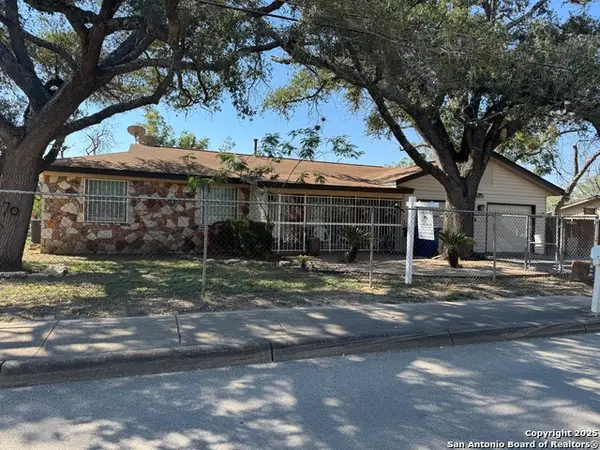 $460,000Active7 beds 4 baths2,490 sq. ft.
$460,000Active7 beds 4 baths2,490 sq. ft.1240 Rice Rd, San Antonio, TX 78220
MLS# 1915154Listed by: ROADRUNNER REALTY, LLC - New
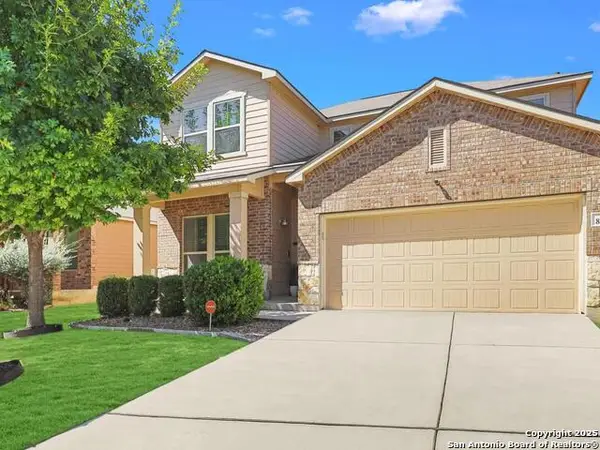 $385,000Active4 beds 3 baths2,537 sq. ft.
$385,000Active4 beds 3 baths2,537 sq. ft.8443 Meadow Plains, San Antonio, TX 78254
MLS# 1915156Listed by: TRIPOINT REALTY LLC - New
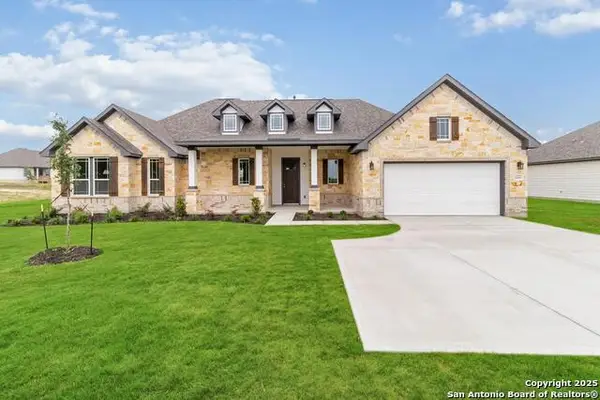 $448,990Active3 beds 3 baths2,174 sq. ft.
$448,990Active3 beds 3 baths2,174 sq. ft.21144 Jordan's Ranch, San Antonio, TX 78264
MLS# 1915160Listed by: THE SIGNORELLI COMPANY - New
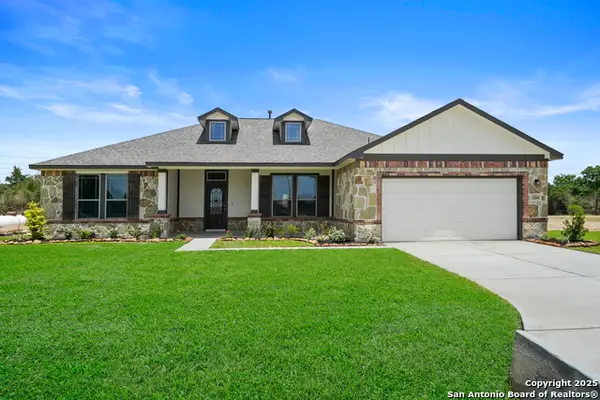 $485,663Active5 beds 3 baths2,174 sq. ft.
$485,663Active5 beds 3 baths2,174 sq. ft.269 Jordan's Estate, San Antonio, TX 78264
MLS# 1915165Listed by: THE SIGNORELLI COMPANY
