119 Rosewood, San Antonio, TX 78212
Local realty services provided by:ERA Experts
119 Rosewood,San Antonio, TX 78212
$899,000
- 4 Beds
- 4 Baths
- 2,660 sq. ft.
- Single family
- Active
Listed by:melissa wiggans(210) 332-0310, melissa@realestatemuses.com
Office:real estate muses
MLS#:1918903
Source:SABOR
Price summary
- Price:$899,000
- Price per sq. ft.:$337.97
About this home
Fall in love with this 1926 Monte Vista treasure, where historic character and modern luxury come together on one of the district's most beautiful tree-lined streets. Proudly listed on the National Register of Historic Places, this elegant three-story home showcases original hardwood floors, rich millwork, stained-glass accents, a dramatic floor-to-ceiling fireplace, and a stunning double wood staircase. The renovated kitchen features an expansive island, copper farmhouse sink, wine fridge, stainless appliances, soft-close storage, and sun-filled windows that elevate everyday living. A screened porch overlooks the sparkling pool, spa, and waterfall, creating a private backyard escape. The main home offers 4 bedrooms, 2.5 baths, and a third-floor flex suite with a full bath, ideal for guests or a creative retreat. A detached 580sqft guest house with full bath provides exceptional flexibility for an office, studio, multigenerational living, or income potential. Additional highlights include a 2020 roof, recent energy-efficient windows, beautifully landscaped grounds, and an assumable 2.75 VA loan (approx. $565,900 balance) available to any qualified buyer-a rare opportunity to secure a below-market rate. Enjoy walkable charm, timeless craftsmanship, and the warmth of Monte Vista living-just 1.5 miles from Downtown San Antonio.
Contact an agent
Home facts
- Year built:1926
- Listing ID #:1918903
- Added:1 day(s) ago
- Updated:October 29, 2025 at 02:53 PM
Rooms and interior
- Bedrooms:4
- Total bathrooms:4
- Full bathrooms:3
- Half bathrooms:1
- Living area:2,660 sq. ft.
Heating and cooling
- Cooling:Three+ Central
- Heating:Central, Natural Gas
Structure and exterior
- Roof:Metal
- Year built:1926
- Building area:2,660 sq. ft.
- Lot area:0.22 Acres
Schools
- High school:Edison
- Middle school:Mark Twain
- Elementary school:Travis
Utilities
- Water:City, Water System
- Sewer:City
Finances and disclosures
- Price:$899,000
- Price per sq. ft.:$337.97
- Tax amount:$15,888 (2024)
New listings near 119 Rosewood
- New
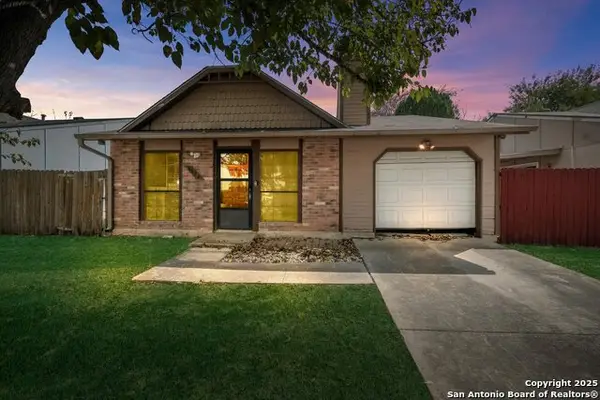 $175,000Active3 beds 1 baths1,016 sq. ft.
$175,000Active3 beds 1 baths1,016 sq. ft.8034 Fair Bend, San Antonio, TX 78250
MLS# 1918907Listed by: EXP REALTY - New
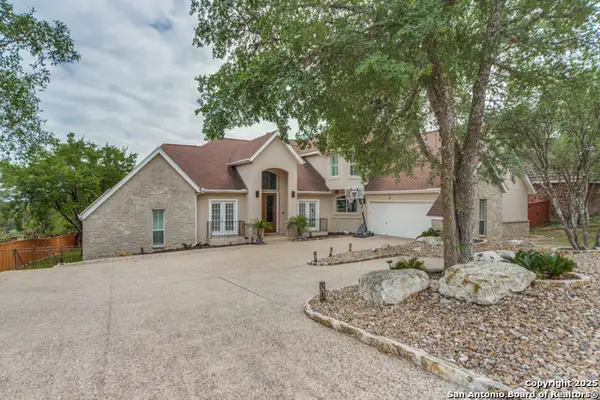 $789,000Active5 beds 5 baths3,579 sq. ft.
$789,000Active5 beds 5 baths3,579 sq. ft.19111 Nature Oaks, San Antonio, TX 78258
MLS# 1918876Listed by: UNITED REALTY GROUP OF TEXAS, LLC - New
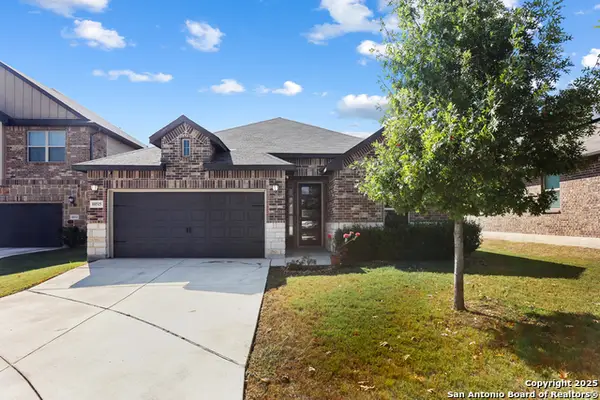 $339,000Active3 beds 2 baths2,030 sq. ft.
$339,000Active3 beds 2 baths2,030 sq. ft.10515 Tranquille, San Antonio, TX 78240
MLS# 1918877Listed by: COLDWELL BANKER D'ANN HARPER - New
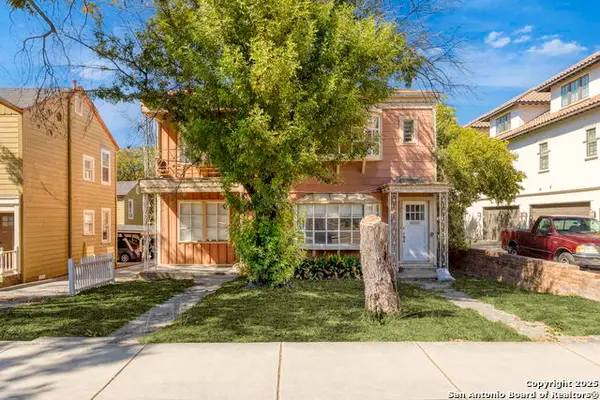 $499,000Active-- beds -- baths2,586 sq. ft.
$499,000Active-- beds -- baths2,586 sq. ft.6715 Broadway, San Antonio, TX 78209
MLS# 1918895Listed by: EXP REALTY - New
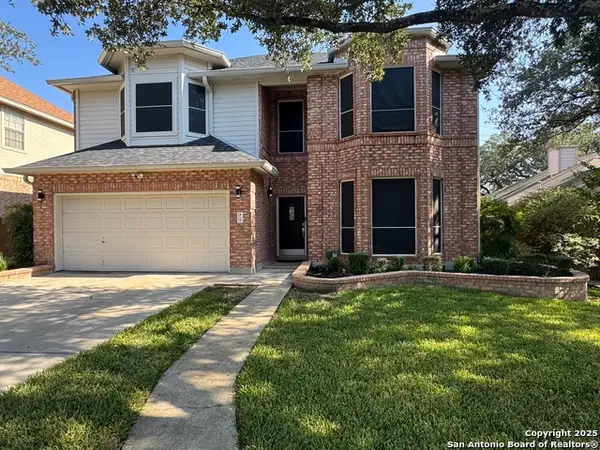 $575,000Active4 beds 3 baths2,596 sq. ft.
$575,000Active4 beds 3 baths2,596 sq. ft.410 Shadowbluff, San Antonio, TX 78216
MLS# 1918874Listed by: VORTEX REALTY - New
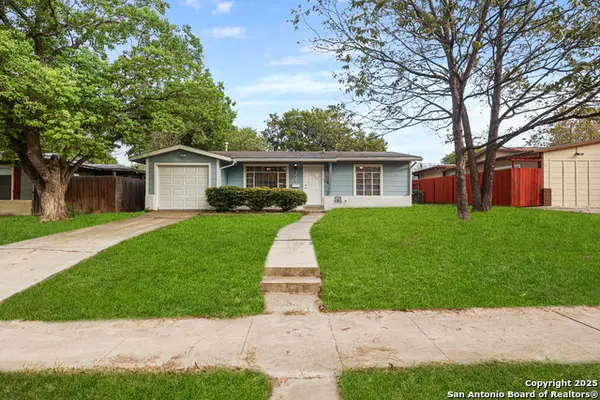 $199,500Active3 beds 1 baths1,024 sq. ft.
$199,500Active3 beds 1 baths1,024 sq. ft.351 Eland, San Antonio, TX 78213
MLS# 1918879Listed by: WEICHERT REALTORS STRATEGIC ALLIANCE - Open Sat, 12 to 2pmNew
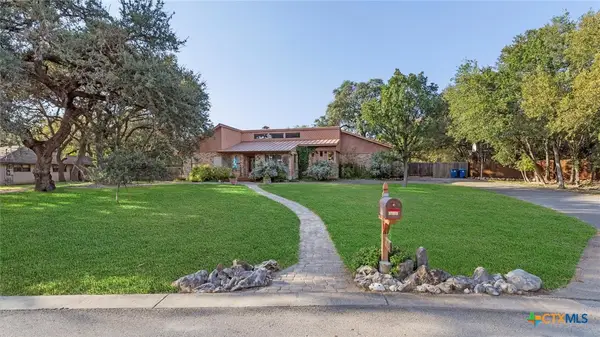 $574,700Active3 beds 2 baths2,221 sq. ft.
$574,700Active3 beds 2 baths2,221 sq. ft.9521 Sumac Circle, San Antonio, TX 78266
MLS# 596562Listed by: MANAK REALTY - New
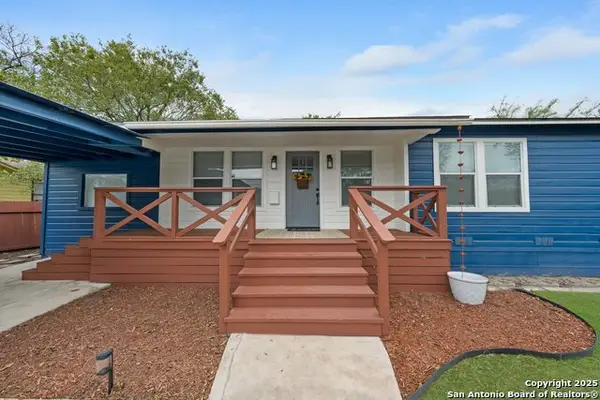 $305,000Active3 beds 2 baths1,484 sq. ft.
$305,000Active3 beds 2 baths1,484 sq. ft.2543 W Mulberry, San Antonio, TX 78228
MLS# 1918869Listed by: 1ST CHOICE REALTY GROUP - New
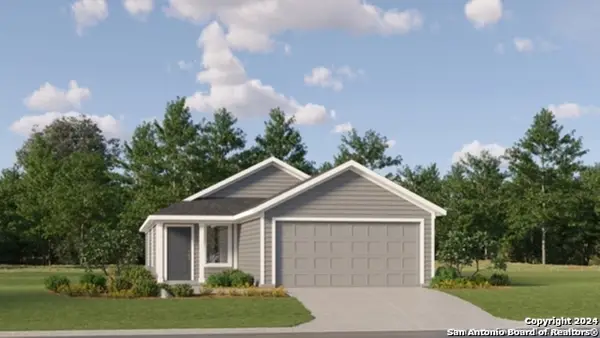 $214,999Active3 beds 2 baths1,266 sq. ft.
$214,999Active3 beds 2 baths1,266 sq. ft.527 Layne Overlook, San Antonio, TX 78253
MLS# 1918849Listed by: MARTI REALTY GROUP
