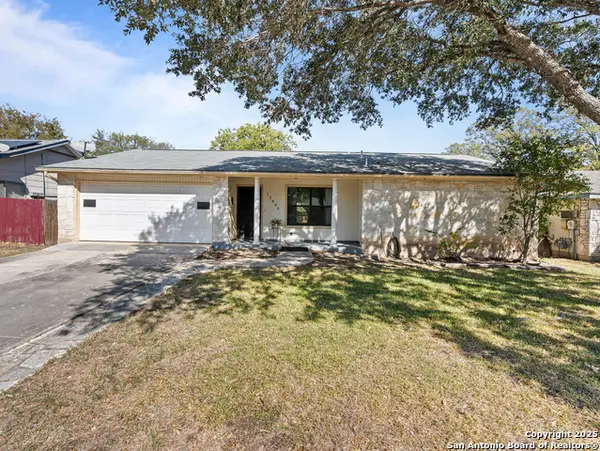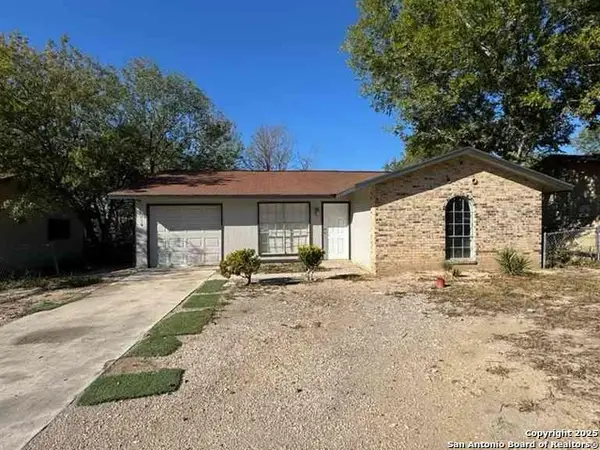11911 Cheney Glen, San Antonio, TX 78254
Local realty services provided by:ERA Experts
Listed by: cody lisk
Office: re/max go - nb
MLS#:594896
Source:TX_FRAR
Price summary
- Price:$299,990
- Price per sq. ft.:$139.4
- Monthly HOA dues:$41.67
About this home
Welcome to this beautifully maintained two-story home in the desirable gated community of Laura Heights. Featuring 3 spacious bedrooms and 2.5 baths, this home is move-in ready and offers a perfect blend of style, comfort, and functionality. Inside you'll discover stunning wood-laminate flooring that flows seamlessly from the formal dining area into a spacious and inviting family room. The open-concept kitchen is a chef's dream, complete with stainless steel appliances and refrigerator, granite countertops, water softener, and a stylish tile backsplash-ideal for both everyday living and entertaining. Enjoy your morning coffee in the bright breakfast nook, framed by a large picture window overlooking the private backyard. Upstairs, you'll find all bedrooms along with a versatile second living area-perfect for a media room, playroom, or home office. The expansive primary suite features a luxurious en-suite bath with double vanities, a relaxing garden tub, and a separate walk-in shower. Outside you'll find a generously sized backyard, covered patio, and storage shed-perfect for weekend BBQs, entertaining guests, or unwinding after a long day. As a resident of Laura Heights, you'll enjoy access to top-tier amenities including a private community pool, covered pavilion with BBQ grills, soccer field, and multiple playgrounds for the kids. Don't miss your opportunity to own this beautiful home in a sought-after location!
Contact an agent
Home facts
- Year built:2009
- Listing ID #:594896
- Added:38 day(s) ago
- Updated:November 16, 2025 at 03:12 PM
Rooms and interior
- Bedrooms:3
- Total bathrooms:3
- Full bathrooms:2
- Living area:2,152 sq. ft.
Heating and cooling
- Cooling:Central Air
- Heating:Electric
Structure and exterior
- Roof:Composition, Shingle
- Year built:2009
- Building area:2,152 sq. ft.
- Lot area:0.11 Acres
Schools
- High school:Harlan High School
- Middle school:Folks Middle School
- Elementary school:Fields Elementary School
Utilities
- Water:Public
- Sewer:Public Sewer
Finances and disclosures
- Price:$299,990
- Price per sq. ft.:$139.4
New listings near 11911 Cheney Glen
- New
 $489,000Active4 beds 3 baths3,348 sq. ft.
$489,000Active4 beds 3 baths3,348 sq. ft.3415 Highline, San Antonio, TX 78261
MLS# 1923285Listed by: THE LUMEN TEAM - New
 $299,500Active3 beds 3 baths2,249 sq. ft.
$299,500Active3 beds 3 baths2,249 sq. ft.9026 Mint Julep, San Antonio, TX 78251
MLS# 1923287Listed by: 3SIXTY REAL ESTATE GROUP - New
 $625,000Active3 beds 3 baths3,182 sq. ft.
$625,000Active3 beds 3 baths3,182 sq. ft.23118 Whisper, San Antonio, TX 78258
MLS# 1919188Listed by: RE/MAX PREFERRED, REALTORS - New
 $195,000Active3 beds 1 baths1,187 sq. ft.
$195,000Active3 beds 1 baths1,187 sq. ft.2038 Springvale, San Antonio, TX 78227
MLS# 1923284Listed by: REAL BROKER, LLC - New
 $535,000Active4 beds 3 baths2,971 sq. ft.
$535,000Active4 beds 3 baths2,971 sq. ft.610 Mello Oak, San Antonio, TX 78258
MLS# 1923282Listed by: RE/MAX NORTH-SAN ANTONIO - New
 $330,000Active4 beds 3 baths2,586 sq. ft.
$330,000Active4 beds 3 baths2,586 sq. ft.7106 Whipsaw Point, San Antonio, TX 78253
MLS# 1923283Listed by: EXP REALTY - New
 $210,000Active3 beds 2 baths1,192 sq. ft.
$210,000Active3 beds 2 baths1,192 sq. ft.12806 El Marro, San Antonio, TX 78233
MLS# 1922866Listed by: REALTY ONE GROUP EMERALD - New
 $275,000Active4 beds 2 baths1,666 sq. ft.
$275,000Active4 beds 2 baths1,666 sq. ft.10827 Hernando, Converse, TX 78109
MLS# 1923278Listed by: MICHELE MCCURDY REAL ESTATE - New
 $270,000Active3 beds 2 baths1,674 sq. ft.
$270,000Active3 beds 2 baths1,674 sq. ft.11827 Greenwood Village, San Antonio, TX 78249
MLS# 1923279Listed by: LOOKOUT REALTY - New
 $141,000Active3 beds 1 baths924 sq. ft.
$141,000Active3 beds 1 baths924 sq. ft.5419 War Cloud, San Antonio, TX 78242
MLS# 1923277Listed by: KELLER WILLIAMS CITY-VIEW
