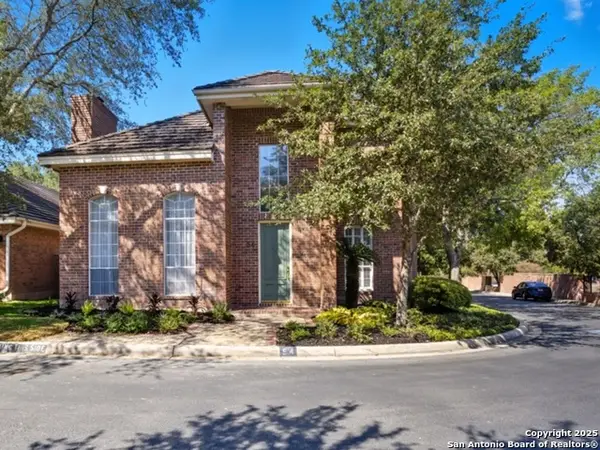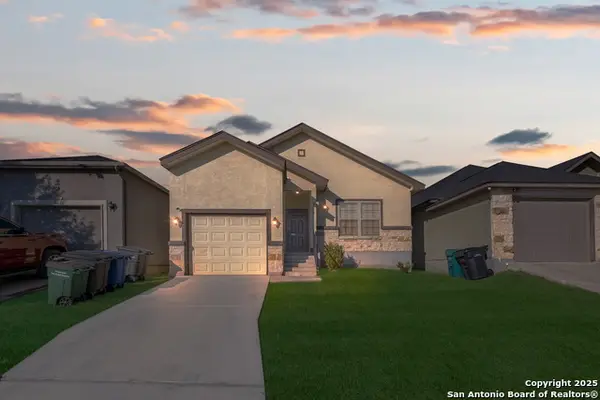1202 S Flores St #105, San Antonio, TX 78204
Local realty services provided by:ERA Experts
Listed by:stephanie ray
Office:next door realty llc.
MLS#:4010561
Source:ACTRIS
1202 S Flores St #105,San Antonio, TX 78204
$415,000
- 2 Beds
- 3 Baths
- 1,610 sq. ft.
- Condominium
- Active
Price summary
- Price:$415,000
- Price per sq. ft.:$257.76
- Monthly HOA dues:$580
About this home
OFFERING $2,000 for Buyer’s Closing Costs!!
Welcome to SoFlo, one of San Antonio’s most vibrant and rapidly growing neighborhoods! This spacious condo in the Florence Townhome Condominiums perfectly combines comfort, style, and urban convenience, just steps from world-class dining, art, and culture. With two spacious bedrooms and two and a half baths, both upstairs bedrooms feature en suite bathrooms, including a luxurious master bath with dual vanities, a jacuzzi tub, and travertine tile. The kitchen is a chef’s dream with granite countertops, a built-in wine rack, and stainless steel appliances, including the refrigerator.
The open layout, high ceilings, and crown molding throughout create a bright, airy atmosphere perfect for entertaining, while the private fenced patio is ideal for relaxing or dining outdoors. Additional highlights include a private two-car garage, upstairs laundry, and freshly painted interiors as of July 2024.
Modern amenities provide convenience and peace of mind, including an installed water softener, recently replaced water heater, Nest Thermostat, and security cameras. Granite countertops in the bathrooms and travertine tile add an extra touch of luxury to this functional and stylish home.
Located in the heart of the Southtown Arts District, this condo is just steps from Ruby City, San Pedro Creek Culture Park, and the King William District. Nearby streets are lined with art galleries, while the San Antonio Missions and Mission Trails offer opportunities for biking, walking, or running. You’re just a short walk from downtown and the River Walk, with the Alamodome and South Flores Market only minutes away. The Alamodome hosts both football and concerts, and with the Spurs Arena development nearby, this area is primed for continued growth and excitement.
This condo offers the perfect combination of modern living and cultural vibrancy—experience the best of SoFlo today!
Contact an agent
Home facts
- Year built:2007
- Listing ID #:4010561
- Updated:October 03, 2025 at 03:40 PM
Rooms and interior
- Bedrooms:2
- Total bathrooms:3
- Full bathrooms:2
- Half bathrooms:1
- Living area:1,610 sq. ft.
Heating and cooling
- Cooling:Central, Electric
- Heating:Central, Electric
Structure and exterior
- Roof:Composition
- Year built:2007
- Building area:1,610 sq. ft.
Schools
- High school:Brackenridge
- Elementary school:Agnes Cotton
Utilities
- Water:Public
- Sewer:Public Sewer
Finances and disclosures
- Price:$415,000
- Price per sq. ft.:$257.76
- Tax amount:$10,034 (2024)
New listings near 1202 S Flores St #105
- New
 $949,999Active-- beds -- baths7,590 sq. ft.
$949,999Active-- beds -- baths7,590 sq. ft.118 Funston Pl, San Antonio, TX 78209
MLS# 1912457Listed by: REAL BROKER, LLC - New
 $269,000Active3 beds 2 baths1,642 sq. ft.
$269,000Active3 beds 2 baths1,642 sq. ft.6455 Wind Canyon, San Antonio, TX 78239
MLS# 594391Listed by: DANIELS AND DANIELS REAL ESTAT - New
 $707,026Active5 beds 6 baths4,635 sq. ft.
$707,026Active5 beds 6 baths4,635 sq. ft.5012 Everly Terrace, San Antonio, TX 78263
MLS# 1912444Listed by: ESCAPE REALTY - New
 $379,000Active3 beds 2 baths1,454 sq. ft.
$379,000Active3 beds 2 baths1,454 sq. ft.211 Bailey Ave, San Antonio, TX 78210
MLS# 1912445Listed by: REAL BROKER, LLC - New
 $1,195,000Active4 beds 4 baths3,873 sq. ft.
$1,195,000Active4 beds 4 baths3,873 sq. ft.27038 Rocky Rim, San Antonio, TX 78266
MLS# 1908312Listed by: KUPER SOTHEBY'S INT'L REALTY - New
 $345,000Active4 beds 2 baths1,584 sq. ft.
$345,000Active4 beds 2 baths1,584 sq. ft.15015 Becker Bend, San Antonio, TX 78253
MLS# 1912402Listed by: COLDWELL BANKER D'ANN HARPER, REALTOR - New
 $619,900Active3 beds 3 baths2,385 sq. ft.
$619,900Active3 beds 3 baths2,385 sq. ft.54 Longsford, San Antonio, TX 78209
MLS# 1912410Listed by: COLDWELL BANKER D'ANN HARPER - New
 $350,000Active3 beds 2 baths1,997 sq. ft.
$350,000Active3 beds 2 baths1,997 sq. ft.127 Meadowood Lane, San Antonio, TX 78216
MLS# 1912411Listed by: KELLER WILLIAMS LEGACY - New
 $475,000Active3 beds 3 baths2,530 sq. ft.
$475,000Active3 beds 3 baths2,530 sq. ft.3002 Iron Stone, San Antonio, TX 78230
MLS# 1912412Listed by: LPT REALTY, LLC - New
 $255,000Active3 beds 2 baths1,540 sq. ft.
$255,000Active3 beds 2 baths1,540 sq. ft.7019 Hallie Rdg, San Antonio, TX 78227
MLS# 1912413Listed by: LEVI RODGERS REAL ESTATE GROUP
