12047 Stoney Brg, San Antonio, TX 78247
Local realty services provided by:ERA Experts
12047 Stoney Brg,San Antonio, TX 78247
$244,500
- 3 Beds
- 2 Baths
- 1,346 sq. ft.
- Single family
- Active
Listed by: victor aguirre(210) 240-3098, vaguirre@remax.net
Office: re/max alamo realty
MLS#:1829888
Source:SABOR
Price summary
- Price:$244,500
- Price per sq. ft.:$181.65
- Monthly HOA dues:$20.42
About this home
First time buyer or needing to downsize, come find your perfect 3 bedroom, 2 bath garden home in the quiet Stone Ridge subdivision. Newly remodeled home to include freshly painted exterior & interior, new deck & cover in backyard, Master bath boasts a step-in floor to ceiling tile shower & new hardware/fixtures, hall bath new cabinet & faucet. Tile or laminate flooring throughout entire home. Working wood fireplace in living room. Short walk to neighborhood park with amenities to include pool, tennis courts, playgrounds, covered pavilion, tables & BBQ pits. Short walk to McAllister Park with walking/riding trails, sports area & playgrounds. Refrigerator, washer & dryer will convey with sale. 50gallon water heater less than 1 year old. Located in the highly rated NEISD area with quick access to Loop 410 or Wurzbach Parkway & US281.
Contact an agent
Home facts
- Year built:1984
- Listing ID #:1829888
- Added:365 day(s) ago
- Updated:December 17, 2025 at 06:04 PM
Rooms and interior
- Bedrooms:3
- Total bathrooms:2
- Full bathrooms:2
- Living area:1,346 sq. ft.
Heating and cooling
- Cooling:One Central
- Heating:Central, Natural Gas
Structure and exterior
- Roof:Composition
- Year built:1984
- Building area:1,346 sq. ft.
- Lot area:0.1 Acres
Schools
- High school:Macarthur
- Middle school:Driscoll
- Elementary school:Wetmore Elementary
Utilities
- Water:Water System
- Sewer:Sewer System
Finances and disclosures
- Price:$244,500
- Price per sq. ft.:$181.65
- Tax amount:$5,918 (2024)
New listings near 12047 Stoney Brg
- New
 $251,250Active3 beds 2 baths2,143 sq. ft.
$251,250Active3 beds 2 baths2,143 sq. ft.11723 Pandorea, San Antonio, TX 78253
MLS# 70308367Listed by: STARCREST REALTY, LLC - New
 $1,522,502Active5 beds 4 baths5,025 sq. ft.
$1,522,502Active5 beds 4 baths5,025 sq. ft.20326 Portico Run, San Antonio, TX 78257
MLS# 1929330Listed by: BRIGHTLAND HOMES BROKERAGE, LLC - New
 $229,900Active-- beds -- baths3,202 sq. ft.
$229,900Active-- beds -- baths3,202 sq. ft.3818 Sherril Brook, San Antonio, TX 78228
MLS# 1929337Listed by: KELLER WILLIAMS HERITAGE - New
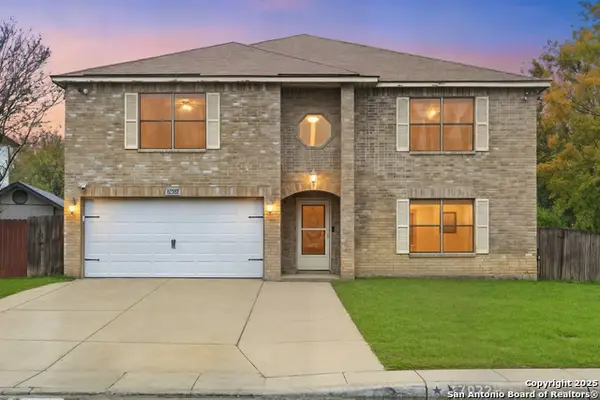 $345,000Active4 beds 3 baths3,635 sq. ft.
$345,000Active4 beds 3 baths3,635 sq. ft.17022 Irongate Rail, San Antonio, TX 78247
MLS# 1929339Listed by: KELLER WILLIAMS HERITAGE - New
 $205,000Active3 beds 3 baths1,248 sq. ft.
$205,000Active3 beds 3 baths1,248 sq. ft.10311 Lateleaf Oak, San Antonio, TX 78223
MLS# 1929342Listed by: RE/MAX PREFERRED, REALTORS - New
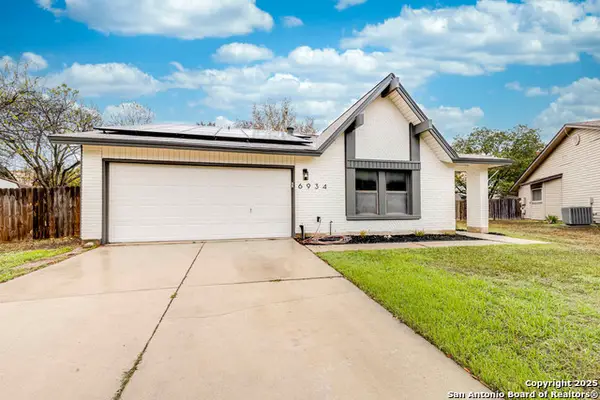 $325,000Active3 beds 2 baths2,041 sq. ft.
$325,000Active3 beds 2 baths2,041 sq. ft.6934 Country Elm, San Antonio, TX 78240
MLS# 1929343Listed by: KELLER WILLIAMS LEGACY - New
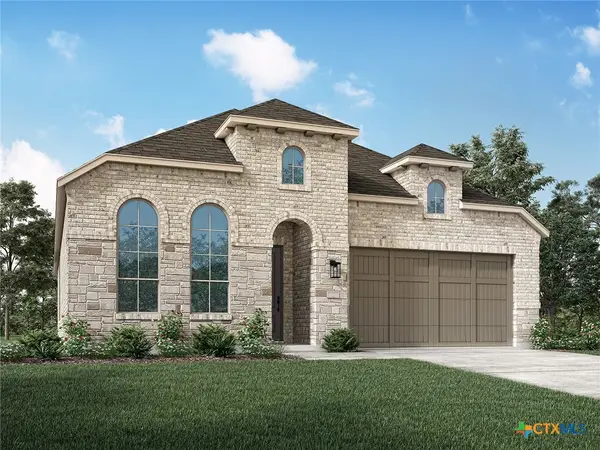 $512,222Active4 beds 3 baths2,479 sq. ft.
$512,222Active4 beds 3 baths2,479 sq. ft.11737 Stoltzer, San Antonio, TX 78254
MLS# 600228Listed by: HIGHLAND HOMES REALTY - New
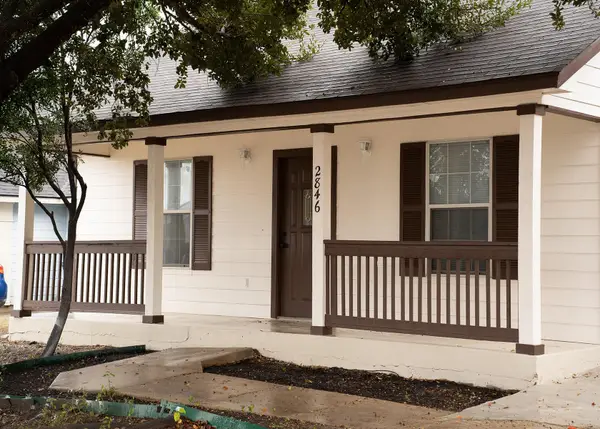 $250,000Active3 beds 2 baths1,255 sq. ft.
$250,000Active3 beds 2 baths1,255 sq. ft.2846 Wyoming St, San Antonio, TX 78203
MLS# 6818365Listed by: LUMENA REALTY - New
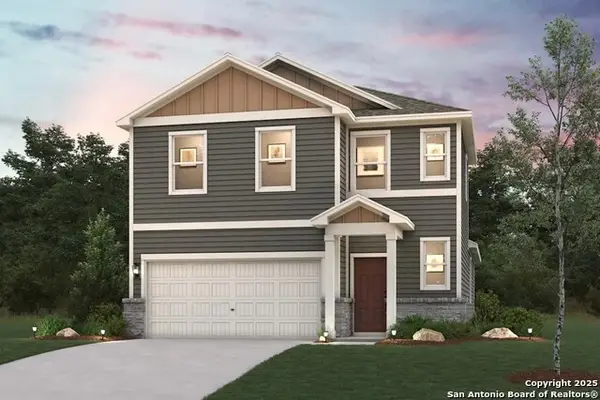 $310,500Active4 beds 3 baths1,802 sq. ft.
$310,500Active4 beds 3 baths1,802 sq. ft.9903 Chavaneaux Lndg, San Antonio, TX 78221
MLS# 1929304Listed by: EXP REALTY - New
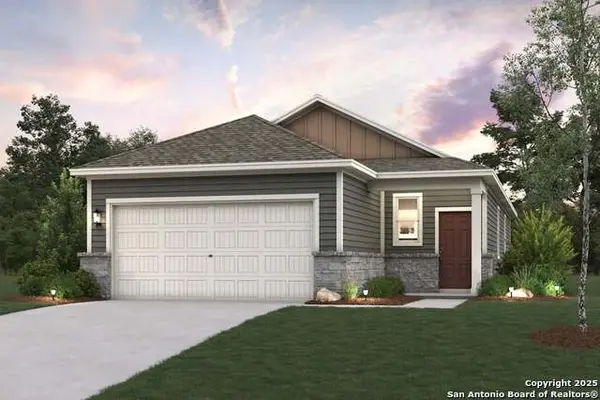 $256,455Active3 beds 2 baths1,388 sq. ft.
$256,455Active3 beds 2 baths1,388 sq. ft.4707 Artichoke Flds, San Antonio, TX 78222
MLS# 1929310Listed by: EXP REALTY
