12119 Mission Trace, San Antonio, TX 78230
Local realty services provided by:ERA Colonial Real Estate

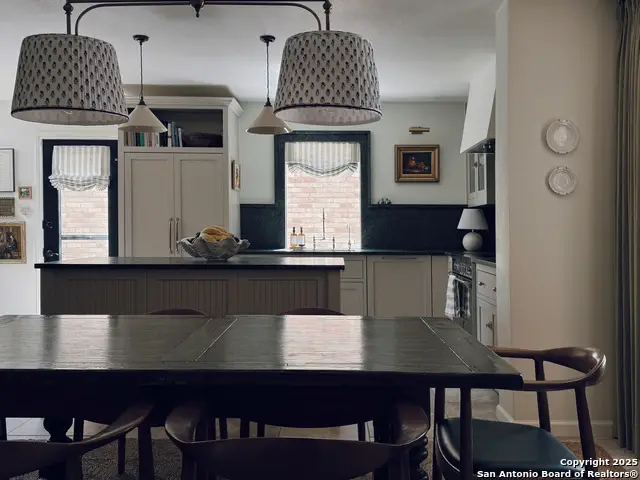

12119 Mission Trace,San Antonio, TX 78230
$520,000
- 3 Beds
- 3 Baths
- 2,134 sq. ft.
- Single family
- Active
Listed by:angel laurel(956) 740-2753, alaurel@phyllisbrowning.com
Office:phyllis browning company
MLS#:1891292
Source:SABOR
Price summary
- Price:$520,000
- Price per sq. ft.:$243.67
- Monthly HOA dues:$200.33
About this home
Beautifully re-imagined by the talented architecture/design duo at Leon Studio, this one-of-a-kind garden home is a showcase of elevated design, modern functionality, and timeless style. At its heart is a fully remodeled kitchen featuring honed leather granite countertops, custom cabinetry with elegant hardware from Rejuvenation, and high-end appliances-including a warming drawer. The adjacent dining area is also enhanced by new architectural lighting, creating a warm and inviting space. Just off the kitchen, a custom built-in steel desk adds refined style and utility to the office nook, while the completely remodeled powder room exudes character and charm. Upstairs, the second and third bedrooms have been fully transformed, along with the second full bathroom. The hallway is finished with checkered marble flooring, and the primary bedroom now includes expanded built-in closet space for added functionality. Elegant wainscoting accents doors and walls throughout the home, paired with upgraded Rejuvenation hardware on most interior doors-subtle details that make a big and lasting impression. Step outside to find a fully redesigned landscape-front yard, entry courtyard, and backyard-crafted for low-maintenance beauty and supported by a drip irrigation system. The backyard features a fireplace and a custom kids swing set set on synergic turf grass-ideal for entertaining and relaxation. Blending exceptional design with everyday comfort, this garden home stands out in all the right ways.
Contact an agent
Home facts
- Year built:1977
- Listing Id #:1891292
- Added:9 day(s) ago
- Updated:August 17, 2025 at 02:28 PM
Rooms and interior
- Bedrooms:3
- Total bathrooms:3
- Full bathrooms:2
- Half bathrooms:1
- Living area:2,134 sq. ft.
Heating and cooling
- Cooling:Heat Pump, One Central
- Heating:Central, Electric, Heat Pump
Structure and exterior
- Roof:Tile
- Year built:1977
- Building area:2,134 sq. ft.
- Lot area:0.07 Acres
Schools
- High school:Call District
- Middle school:Call District
- Elementary school:Call District
Utilities
- Water:City, Water System
- Sewer:City, Sewer System
Finances and disclosures
- Price:$520,000
- Price per sq. ft.:$243.67
- Tax amount:$8,347 (2024)
New listings near 12119 Mission Trace
- New
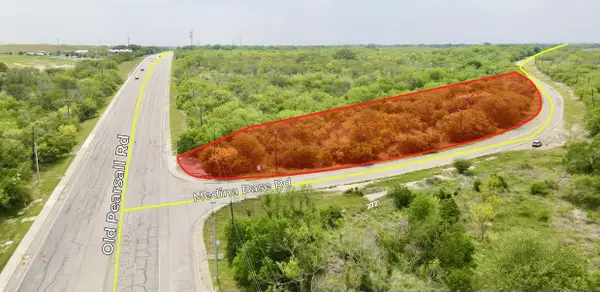 $310,000Active3.28 Acres
$310,000Active3.28 Acres5070 Pearsall Road, San Antonio, TX 78242
MLS# 35008738Listed by: ERNESTO GREY - New
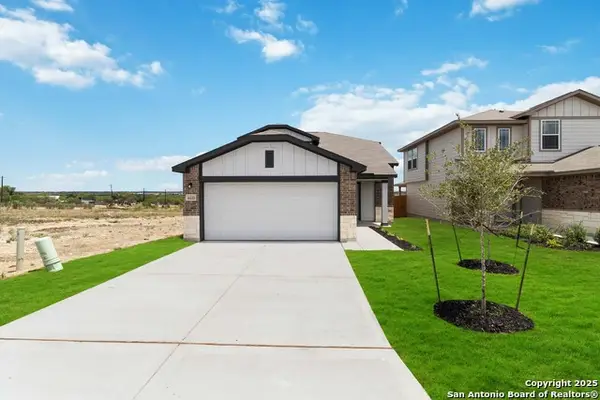 $314,650Active4 beds 4 baths1,997 sq. ft.
$314,650Active4 beds 4 baths1,997 sq. ft.571 River Run, San Antonio, TX 78219
MLS# 1893610Listed by: THE SIGNORELLI COMPANY 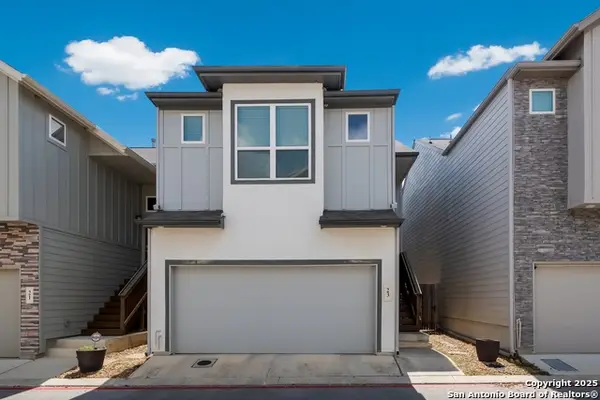 $319,990Active3 beds 3 baths1,599 sq. ft.
$319,990Active3 beds 3 baths1,599 sq. ft.6446 Babcock Rd #23, San Antonio, TX 78249
MLS# 1880479Listed by: EXP REALTY- New
 $165,000Active0.17 Acres
$165,000Active0.17 Acres706 Delaware, San Antonio, TX 78210
MLS# 1888081Listed by: COMPASS RE TEXAS, LLC - New
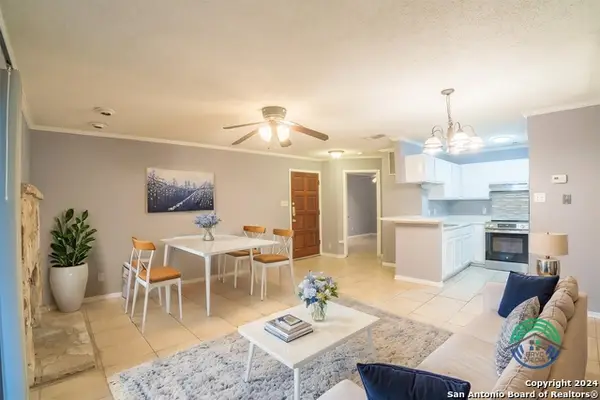 $118,400Active1 beds 1 baths663 sq. ft.
$118,400Active1 beds 1 baths663 sq. ft.5322 Medical Dr #B103, San Antonio, TX 78240
MLS# 1893122Listed by: NIVA REALTY - New
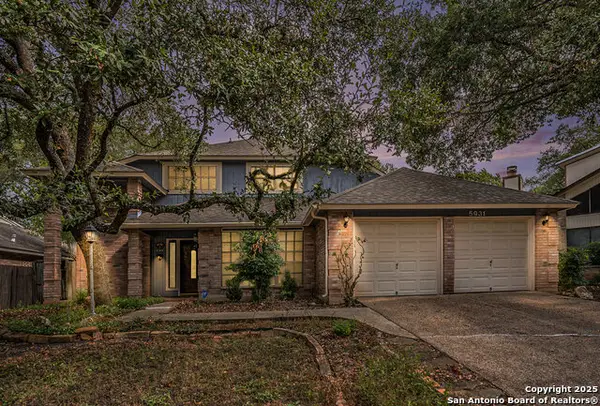 $320,000Active3 beds 2 baths1,675 sq. ft.
$320,000Active3 beds 2 baths1,675 sq. ft.5931 Woodridge Rock, San Antonio, TX 78249
MLS# 1893550Listed by: LPT REALTY, LLC - New
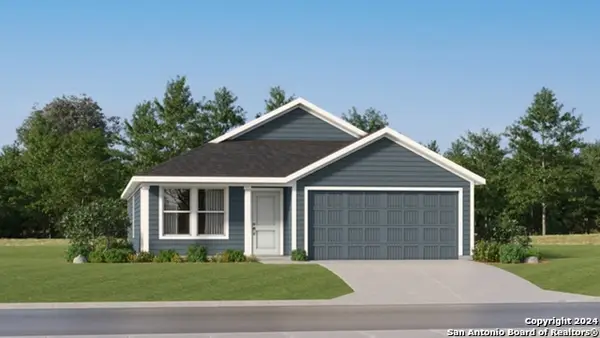 $221,999Active3 beds 2 baths1,474 sq. ft.
$221,999Active3 beds 2 baths1,474 sq. ft.4606 Legacy Point, Von Ormy, TX 78073
MLS# 1893613Listed by: MARTI REALTY GROUP - New
 $525,000Active1 beds 2 baths904 sq. ft.
$525,000Active1 beds 2 baths904 sq. ft.123 Lexington Ave #1408, San Antonio, TX 78205
MLS# 5550167Listed by: EXP REALTY, LLC - New
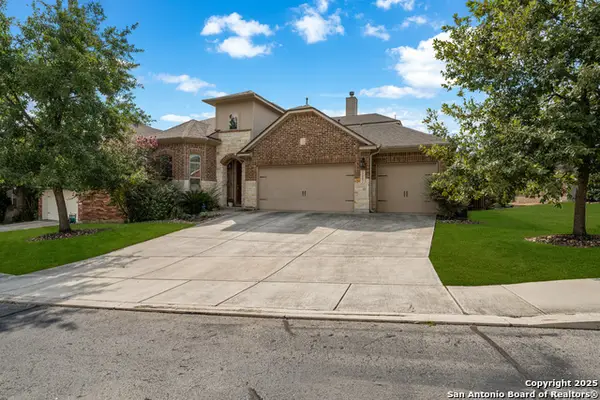 $510,000Active4 beds 4 baths2,945 sq. ft.
$510,000Active4 beds 4 baths2,945 sq. ft.25007 Seal Cove, San Antonio, TX 78255
MLS# 1893525Listed by: KELLER WILLIAMS HERITAGE - New
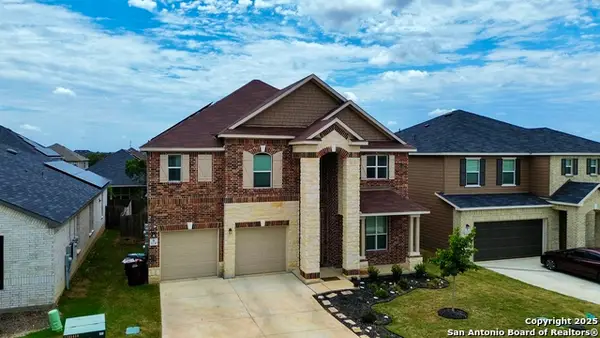 $415,000Active3 beds 3 baths2,756 sq. ft.
$415,000Active3 beds 3 baths2,756 sq. ft.5230 Wolf Bane, San Antonio, TX 78261
MLS# 1893506Listed by: KELLER WILLIAMS CITY-VIEW
