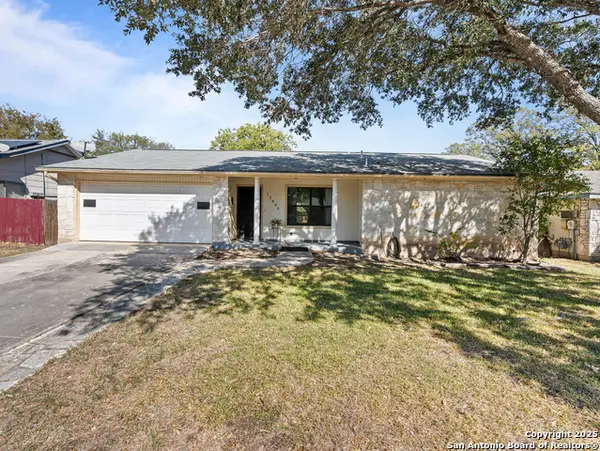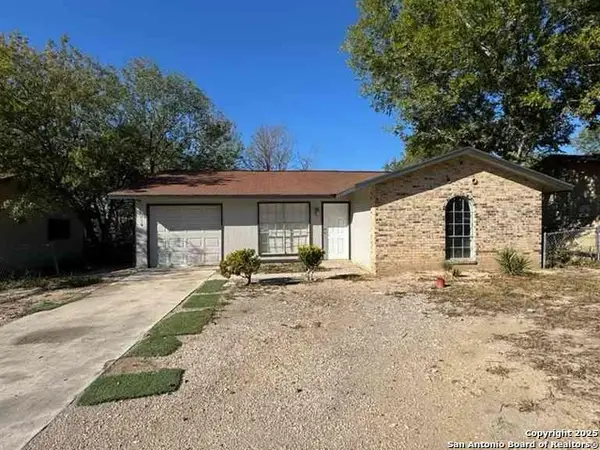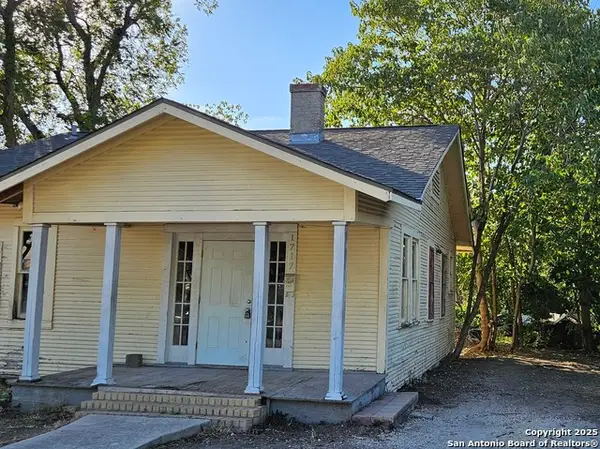1214 Ashbury Bay, San Antonio, TX 78258
Local realty services provided by:ERA Brokers Consolidated
1214 Ashbury Bay,San Antonio, TX 78258
$749,999
- 6 Beds
- 4 Baths
- 4,031 sq. ft.
- Single family
- Active
Listed by: david garcia(210) 723-5121, david@realtyevoke.com
Office: evoke realty
MLS#:1880780
Source:SABOR
Price summary
- Price:$749,999
- Price per sq. ft.:$186.06
- Monthly HOA dues:$55.33
About this home
A storybook setting in the heart of Stone Oak. As you pull into the quiet street of Ashbury Bay, mature shade trees line the street and manicured landscaping welcomes you home. Step inside and you're greeted by a soaring two story foyer, where natural light pours through tall windows and a sense of calm settles in. The heart of the home is the open concept living area, where laughter spills from the spacious kitchen, designed for connection and culinary creativity. Stainless steel appliances gleam under soft lighting, and the gas cooktop waits to bring your favorite recipes to life. A butler's pantry and walk in pantry make entertaining effortless, while the breakfast bar invites slow mornings and conversation over coffee. Just off the main living space, the downstairs primary suite offers privacy and comfort. It is your personal retreat at the end of a long day. Upstairs, a loft style library balcony overlooks the living room, leading to a tucked away bonus room perfect for movie nights, a playroom, or a quiet home office. Outside, the backyard is your private oasis. Beautifully landscaped with rolling green space and flowering beds, it's the kind of yard where summer evenings are best spent. Remodeled guest bathrooms, updated flooring, and luxurious carpet upstairs give this home a fresh, refined feel throughout. Every detail has been thoughtfully curated for both beauty and comfort. But it's not just the home, it's where it's located. Set in the heart of Stone Oak, you're just minutes from top-rated restaurants, major hospitals, and everyday conveniences like HEB and Target. For weekend outings or evening walks, several community parks and trails are within easy reach, offering the perfect blend of nature and neighborhood living.
Contact an agent
Home facts
- Year built:2008
- Listing ID #:1880780
- Added:136 day(s) ago
- Updated:November 16, 2025 at 02:43 PM
Rooms and interior
- Bedrooms:6
- Total bathrooms:4
- Full bathrooms:3
- Half bathrooms:1
- Living area:4,031 sq. ft.
Heating and cooling
- Cooling:Two Central
- Heating:Central, Natural Gas
Structure and exterior
- Roof:Composition
- Year built:2008
- Building area:4,031 sq. ft.
- Lot area:0.26 Acres
Schools
- High school:Ronald Reagan
- Middle school:Barbara Bush
- Elementary school:Las Lomas
Utilities
- Water:Water System
- Sewer:Sewer System
Finances and disclosures
- Price:$749,999
- Price per sq. ft.:$186.06
- Tax amount:$1,268,477 (2024)
New listings near 1214 Ashbury Bay
- New
 $489,000Active4 beds 3 baths3,348 sq. ft.
$489,000Active4 beds 3 baths3,348 sq. ft.3415 Highline, San Antonio, TX 78261
MLS# 1923285Listed by: THE LUMEN TEAM - New
 $625,000Active3 beds 3 baths3,182 sq. ft.
$625,000Active3 beds 3 baths3,182 sq. ft.23118 Whisper, San Antonio, TX 78258
MLS# 1919188Listed by: RE/MAX PREFERRED, REALTORS - New
 $195,000Active3 beds 1 baths1,187 sq. ft.
$195,000Active3 beds 1 baths1,187 sq. ft.2038 Springvale, San Antonio, TX 78227
MLS# 1923284Listed by: REAL BROKER, LLC - New
 $535,000Active4 beds 3 baths2,971 sq. ft.
$535,000Active4 beds 3 baths2,971 sq. ft.610 Mello Oak, San Antonio, TX 78258
MLS# 1923282Listed by: RE/MAX NORTH-SAN ANTONIO - New
 $330,000Active4 beds 3 baths2,586 sq. ft.
$330,000Active4 beds 3 baths2,586 sq. ft.7106 Whipsaw Point, San Antonio, TX 78253
MLS# 1923283Listed by: EXP REALTY - New
 $210,000Active3 beds 2 baths1,192 sq. ft.
$210,000Active3 beds 2 baths1,192 sq. ft.12806 El Marro, San Antonio, TX 78233
MLS# 1922866Listed by: REALTY ONE GROUP EMERALD - New
 $275,000Active4 beds 2 baths1,666 sq. ft.
$275,000Active4 beds 2 baths1,666 sq. ft.10827 Hernando, Converse, TX 78109
MLS# 1923278Listed by: MICHELE MCCURDY REAL ESTATE - New
 $270,000Active3 beds 2 baths1,674 sq. ft.
$270,000Active3 beds 2 baths1,674 sq. ft.11827 Greenwood Village, San Antonio, TX 78249
MLS# 1923279Listed by: LOOKOUT REALTY - New
 $141,000Active3 beds 1 baths924 sq. ft.
$141,000Active3 beds 1 baths924 sq. ft.5419 War Cloud, San Antonio, TX 78242
MLS# 1923277Listed by: KELLER WILLIAMS CITY-VIEW - New
 $165,000Active2 beds 1 baths1,080 sq. ft.
$165,000Active2 beds 1 baths1,080 sq. ft.1717 Rogers, San Antonio, TX 78208
MLS# 1923274Listed by: PREMIER REALTY GROUP PLATINUM
