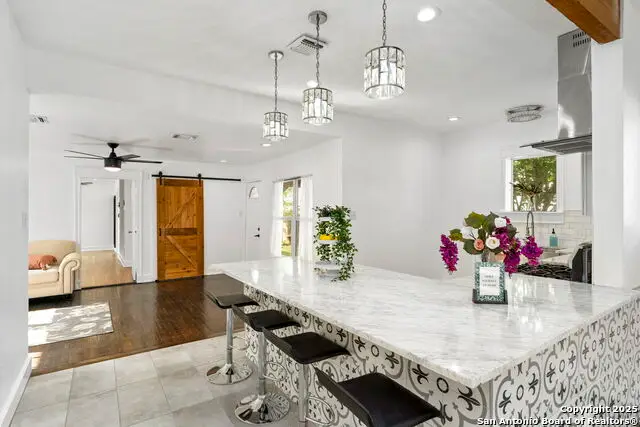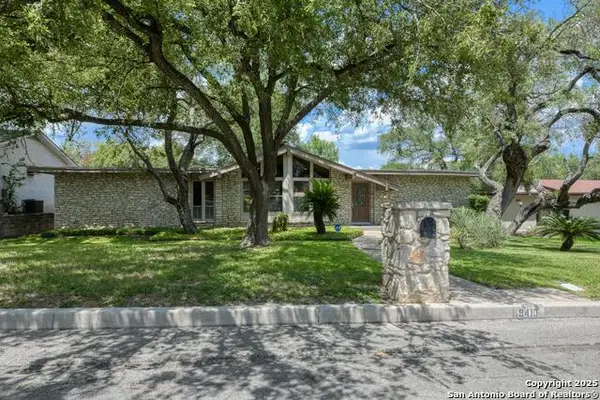1214 W Summit, San Antonio, TX 78201
Local realty services provided by:ERA EXPERTS



1214 W Summit,San Antonio, TX 78201
$285,000
- 2 Beds
- 2 Baths
- 1,282 sq. ft.
- Single family
- Active
Listed by:michael schultz(210) 832-8327, michaelsellstexas@gmail.com
Office:san antonio portfolio kw re ah
MLS#:1855790
Source:SABOR
Price summary
- Price:$285,000
- Price per sq. ft.:$222.31
About this home
Welcome to 1214 W Summit Avenue, where timeless charm meets modern-day Beacon Hill magic. Tucked beneath a canopy of mature trees in one of San Antonio's most beloved historic neighborhoods, this beautifully reimagined 1940s bungalow invites you to slow down, breathe deeply, and fall in love - not just with a home, but with a lifestyle. From the moment you step through the front door, you're greeted by the warmth of original hardwood floors, lovingly refinished to their former glory. Natural light pours through the windows, dancing off stylish barn doors and bold designer tiles, creating an atmosphere that's equal parts elegant and effortless. The open floor plan makes entertaining a breeze - picture intimate dinner parties, cozy movie nights, and morning coffee rituals, all set to the backdrop of a home that feels as if it were plucked from the pages of a design magazine. The layout offers two true bedrooms and two full bathrooms, perfectly balancing comfort and function. Every corner of this home whispers thoughtful design - from the charming built-ins to the airy ceilings that make the space feel even larger than its 1,278 square feet. But the story doesn't end there. Step out back and you'll discover a hidden treasure: a detached, air-conditioned bonus space - perfect as a home office, artist's studio, private gym, or even a cozy man cave or she-shed. Whether you're chasing your entrepreneurial dreams or simply need a serene spot to unwind, this additional dwelling makes it easy to adapt the space to your life's next chapter. The backyard itself feels like a private oasis - ideal for evening BBQs under twinkling lights or lazy Sunday afternoons spent gardening or lounging. Living in Beacon Hill means you're not just buying a home; you're becoming part of a thriving, creative community. Stroll to funky coffee shops, art studios, and some of the city's most talked-about eateries. Explore colorful murals, join an art walk, or simply enjoy the old-world charm of tree-lined streets that hum with the soul of San Antonio's past and the energy of its bright future. And with downtown just minutes away, you'll enjoy the best of both worlds - peaceful neighborhood living with city excitement at your fingertips. 1214 W Summit Ave isn't just a house - it's a feeling. A moment. A story waiting for you to write the next chapter. Don't miss your chance to experience it for yourself. Schedule your private tour today - homes like this in Beacon Hill don't come around often!
Contact an agent
Home facts
- Year built:1946
- Listing Id #:1855790
- Added:390 day(s) ago
- Updated:August 12, 2025 at 03:43 PM
Rooms and interior
- Bedrooms:2
- Total bathrooms:2
- Full bathrooms:2
- Living area:1,282 sq. ft.
Heating and cooling
- Cooling:One Central
- Heating:Central, Electric
Structure and exterior
- Roof:Composition
- Year built:1946
- Building area:1,282 sq. ft.
- Lot area:0.11 Acres
Schools
- High school:Edison
- Middle school:Mark Twain
- Elementary school:Cotton
Utilities
- Water:City, Water System
- Sewer:City, Sewer System
Finances and disclosures
- Price:$285,000
- Price per sq. ft.:$222.31
- Tax amount:$4,785 (2024)
New listings near 1214 W Summit
- New
 $175,000Active4 beds 3 baths1,856 sq. ft.
$175,000Active4 beds 3 baths1,856 sq. ft.6115 Lake Kemp, San Antonio, TX 78222
MLS# 1892589Listed by: REDBIRD REALTY LLC - New
 $275,000Active4 beds 3 baths2,606 sq. ft.
$275,000Active4 beds 3 baths2,606 sq. ft.9410 Ranchero St, San Antonio, TX 78240
MLS# 1892605Listed by: KELLER WILLIAMS HERITAGE - New
 $175,000Active4 beds 2 baths1,649 sq. ft.
$175,000Active4 beds 2 baths1,649 sq. ft.4606 Le Villas, San Antonio, TX 78222
MLS# 1892608Listed by: TEXAS HOME REALTY - New
 $309,000Active5 beds 3 baths2,544 sq. ft.
$309,000Active5 beds 3 baths2,544 sq. ft.720 Red Crossbill, San Antonio, TX 78253
MLS# 1892615Listed by: NEXTHOME GENERATIONS - New
 $196,340Active3 beds 2 baths1,002 sq. ft.
$196,340Active3 beds 2 baths1,002 sq. ft.2021 Zephyr Lily, San Antonio, TX 78221
MLS# 1892566Listed by: KELLER WILLIAMS HERITAGE - New
 $190,500Active3 beds 2 baths1,002 sq. ft.
$190,500Active3 beds 2 baths1,002 sq. ft.2111 Zephyr Lily, San Antonio, TX 78221
MLS# 1892568Listed by: KELLER WILLIAMS HERITAGE - New
 $325,000Active3 beds 2 baths1,476 sq. ft.
$325,000Active3 beds 2 baths1,476 sq. ft.8523 Sagebrush, San Antonio, TX 78217
MLS# 1892571Listed by: KELLER WILLIAMS HERITAGE - New
 $208,500Active3 beds 2 baths1,560 sq. ft.
$208,500Active3 beds 2 baths1,560 sq. ft.4126 Monaco Dr, San Antonio, TX 78218
MLS# 1892572Listed by: REALTY ADVANTAGE - New
 $553,075Active5 beds 4 baths3,847 sq. ft.
$553,075Active5 beds 4 baths3,847 sq. ft.927 Earp Blvd, San Antonio, TX 78260
MLS# 1892579Listed by: MERITAGE HOMES REALTY - Open Sat, 12 to 2pmNew
 $270,000Active3 beds 2 baths1,398 sq. ft.
$270,000Active3 beds 2 baths1,398 sq. ft.10114 Sandbrook Hill, San Antonio, TX 78254
MLS# 1892581Listed by: KELLER WILLIAMS HERITAGE

