122 Silver Sands, San Antonio, TX 78216
Local realty services provided by:ERA EXPERTS
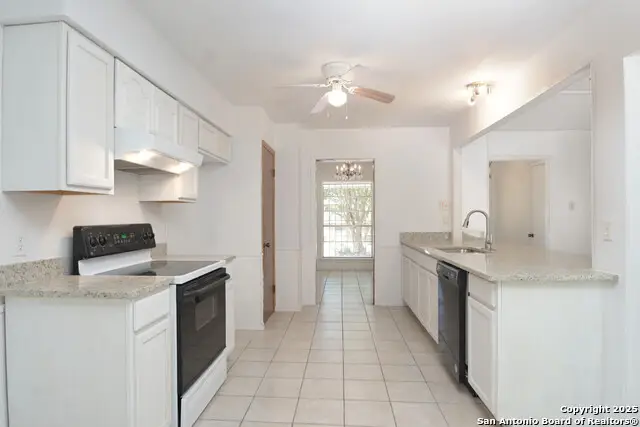
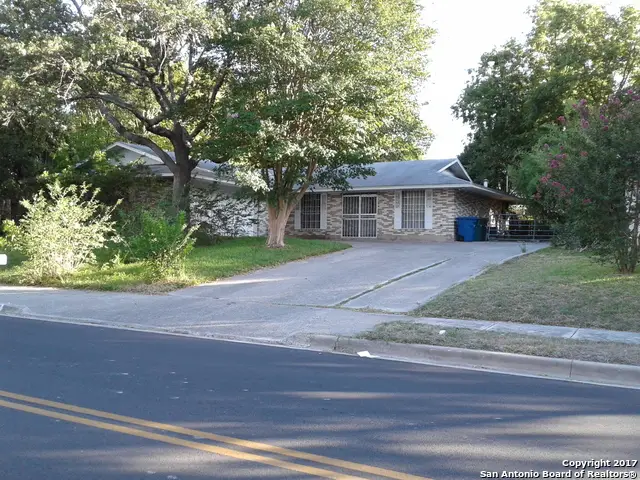
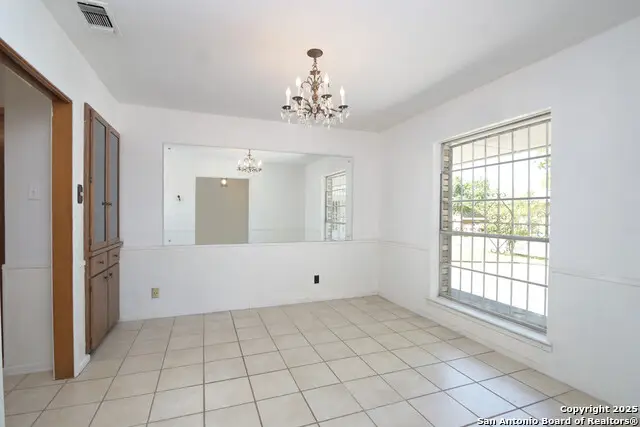
122 Silver Sands,San Antonio, TX 78216
$295,000
- 4 Beds
- 3 Baths
- 2,233 sq. ft.
- Single family
- Active
Listed by:rachel thompson(210) 872-6224, kwrr36@gmail.com
Office:the woodall group of texas, llc.
MLS#:1861313
Source:SABOR
Price summary
- Price:$295,000
- Price per sq. ft.:$132.11
About this home
**Beautiful 4sides brick one story. Move in ready, 4 Bed/3 Bath Features: Open Floor plan - newly updated spacious kitchen with cabinets, granite counter-tops, new Dishwasher, Stainless Steel double sink, new disposal. New hot water heater tank with a commercial grade. **The main spacious living room opens to the kitchen creating an area perfect for any special occasion gatherings as well as everyday living. Recess Lighting in the Living room, and abundance of natural lighting and high ceilings. **All four bedrooms with walk-in closets. *** Garage includes separated entry, with a full bathroom with a walk-in shower, it can be a mother in law suite, or a private office, Fitness work out room. Sprinkler system in Front and Back yard. **Double driveway is capable of parking 6 cars. Short commute to medical center, Joint Base Ft Sam Houston, Randolph. Stop by and tour this a today and make it to yours.
Contact an agent
Home facts
- Year built:1968
- Listing Id #:1861313
- Added:115 day(s) ago
- Updated:August 12, 2025 at 03:43 PM
Rooms and interior
- Bedrooms:4
- Total bathrooms:3
- Full bathrooms:3
- Living area:2,233 sq. ft.
Heating and cooling
- Cooling:One Central
- Heating:Central, Natural Gas
Structure and exterior
- Roof:Composition
- Year built:1968
- Building area:2,233 sq. ft.
- Lot area:0.22 Acres
Schools
- High school:Churchill
- Middle school:Eisenhower
- Elementary school:Harmony Hills
Utilities
- Water:City
- Sewer:City
Finances and disclosures
- Price:$295,000
- Price per sq. ft.:$132.11
- Tax amount:$7,034 (2024)
New listings near 122 Silver Sands
- New
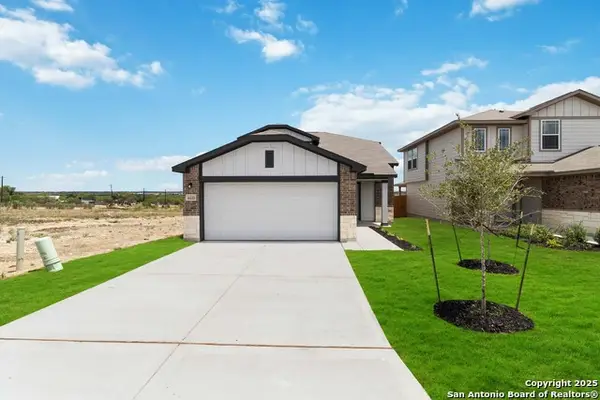 $314,650Active4 beds 4 baths1,997 sq. ft.
$314,650Active4 beds 4 baths1,997 sq. ft.571 River Run, San Antonio, TX 78219
MLS# 1893610Listed by: THE SIGNORELLI COMPANY 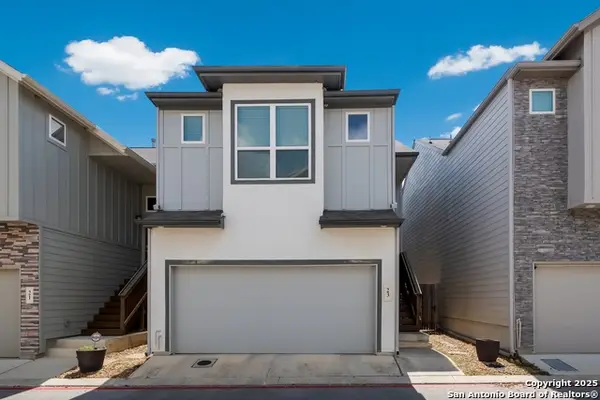 $319,990Active3 beds 3 baths1,599 sq. ft.
$319,990Active3 beds 3 baths1,599 sq. ft.6446 Babcock Rd #23, San Antonio, TX 78249
MLS# 1880479Listed by: EXP REALTY- New
 $165,000Active0.17 Acres
$165,000Active0.17 Acres706 Delaware, San Antonio, TX 78210
MLS# 1888081Listed by: COMPASS RE TEXAS, LLC - New
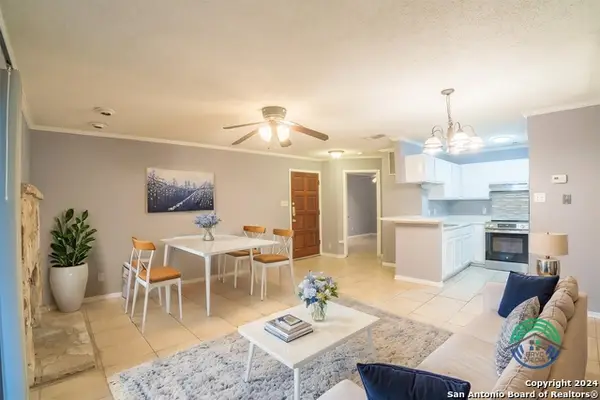 $118,400Active1 beds 1 baths663 sq. ft.
$118,400Active1 beds 1 baths663 sq. ft.5322 Medical Dr #B103, San Antonio, TX 78240
MLS# 1893122Listed by: NIVA REALTY - New
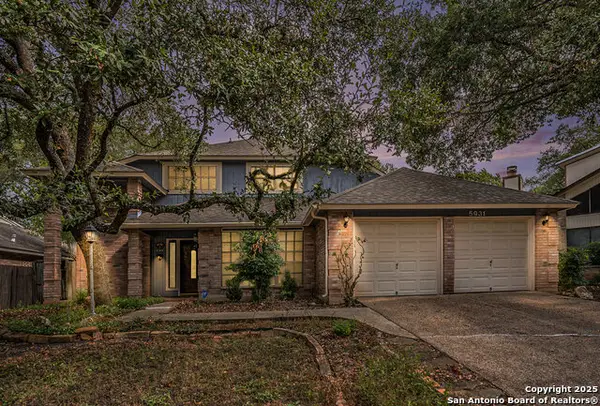 $320,000Active3 beds 2 baths1,675 sq. ft.
$320,000Active3 beds 2 baths1,675 sq. ft.5931 Woodridge Rock, San Antonio, TX 78249
MLS# 1893550Listed by: LPT REALTY, LLC - New
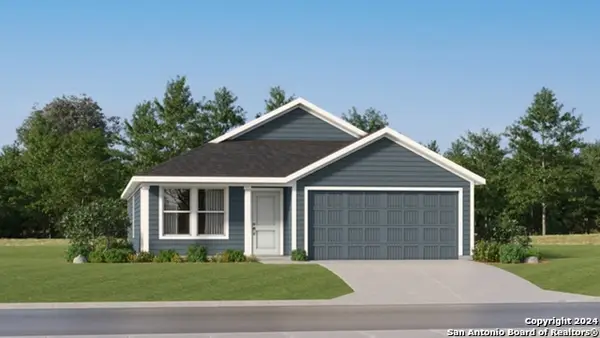 $221,999Active3 beds 2 baths1,474 sq. ft.
$221,999Active3 beds 2 baths1,474 sq. ft.4606 Legacy Point, Von Ormy, TX 78073
MLS# 1893613Listed by: MARTI REALTY GROUP - New
 $525,000Active1 beds 2 baths904 sq. ft.
$525,000Active1 beds 2 baths904 sq. ft.123 Lexington Ave #1408, San Antonio, TX 78205
MLS# 5550167Listed by: EXP REALTY, LLC - New
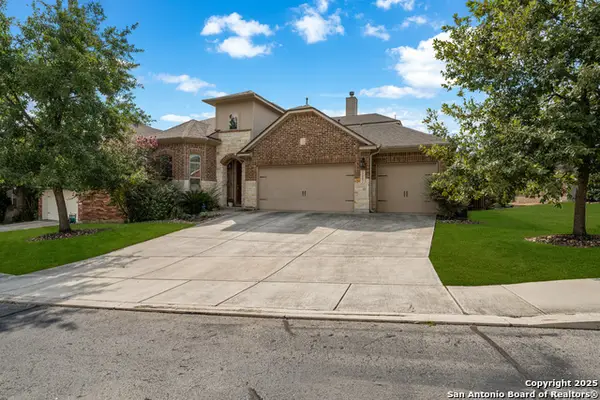 $510,000Active4 beds 4 baths2,945 sq. ft.
$510,000Active4 beds 4 baths2,945 sq. ft.25007 Seal Cove, San Antonio, TX 78255
MLS# 1893525Listed by: KELLER WILLIAMS HERITAGE - New
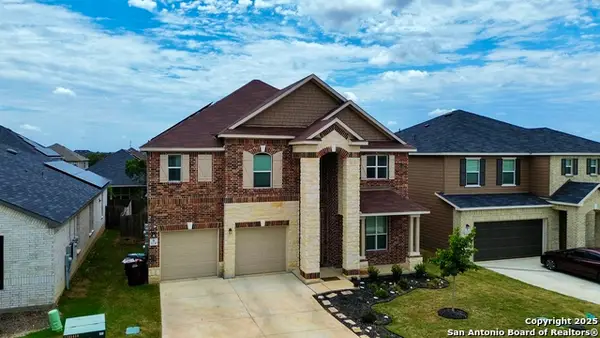 $415,000Active3 beds 3 baths2,756 sq. ft.
$415,000Active3 beds 3 baths2,756 sq. ft.5230 Wolf Bane, San Antonio, TX 78261
MLS# 1893506Listed by: KELLER WILLIAMS CITY-VIEW - New
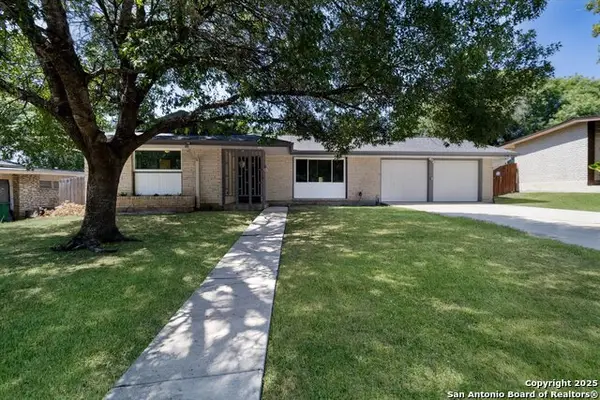 $349,000Active4 beds 2 baths2,004 sq. ft.
$349,000Active4 beds 2 baths2,004 sq. ft.210 Summertime Dr, San Antonio, TX 78216
MLS# 1893489Listed by: EXP REALTY
