12211 Ecksminster, San Antonio, TX 78216
Local realty services provided by:ERA EXPERTS
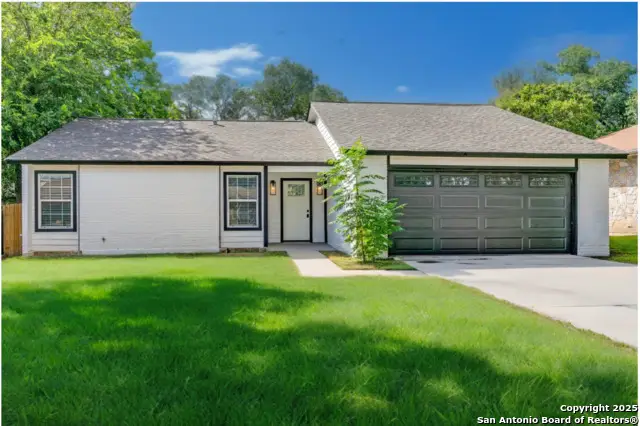
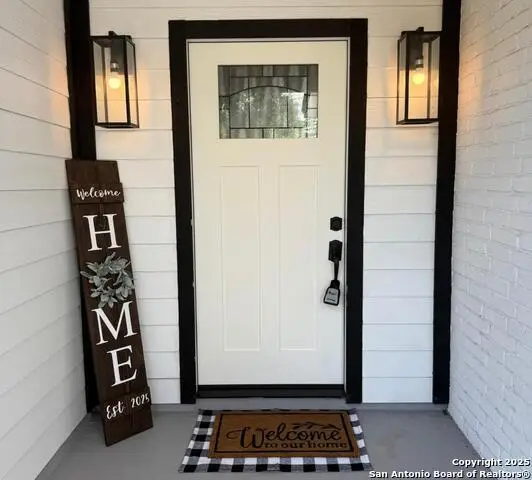
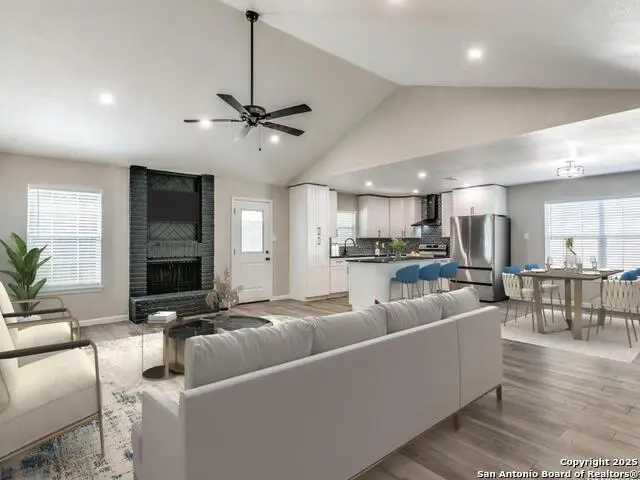
12211 Ecksminster,San Antonio, TX 78216
$294,900
- 3 Beds
- 2 Baths
- 1,436 sq. ft.
- Single family
- Active
Listed by:daniel rigau(210) 777-6683, danny@787realty.com
Office:keller williams heritage
MLS#:1885425
Source:SABOR
Price summary
- Price:$294,900
- Price per sq. ft.:$205.36
About this home
Location, location, location! Welcome to this stunning, fully remodeled single-story home, ideally located inside Loop 410-just minutes from the San Antonio International Airport, major highways like I-35, I-10, and Wurzbach Parkway, and top shopping destinations such as North Star Mall. Situated in the highly sought-after North East ISD, this move-in ready property is perfect for families, first-time buyers, or investors looking for strong rental potential. This home has undergone an extensive renovation-from the brand-new kitchen with modern cabinets and granite countertops to the elegantly upgraded bathrooms featuring fresh tile and stylish vanities. You'll also enjoy fresh interior and exterior paint, new hard-surface flooring throughout (no carpet!), and updated light fixtures and ceiling fans in every room. The open-concept layout, neutral color palette, and abundant natural light create a welcoming and modern feel that today's buyers love. With its prime location, excellent schools, and low maintenance, this home presents an exceptional opportunity-whether you're searching for your primary residence or your next great investment. Don't miss your chance to own a fully renovated home in one of San Antonio's most desirable areas. Schedule your private tour today!
Contact an agent
Home facts
- Year built:1976
- Listing Id #:1885425
- Added:30 day(s) ago
- Updated:August 12, 2025 at 03:43 PM
Rooms and interior
- Bedrooms:3
- Total bathrooms:2
- Full bathrooms:2
- Living area:1,436 sq. ft.
Heating and cooling
- Cooling:One Central
- Heating:Central, Electric
Structure and exterior
- Roof:Composition
- Year built:1976
- Building area:1,436 sq. ft.
- Lot area:0.17 Acres
Schools
- High school:Churchill
- Middle school:Bradley
- Elementary school:Coker
Utilities
- Water:Water System
Finances and disclosures
- Price:$294,900
- Price per sq. ft.:$205.36
- Tax amount:$6,341 (2024)
New listings near 12211 Ecksminster
- New
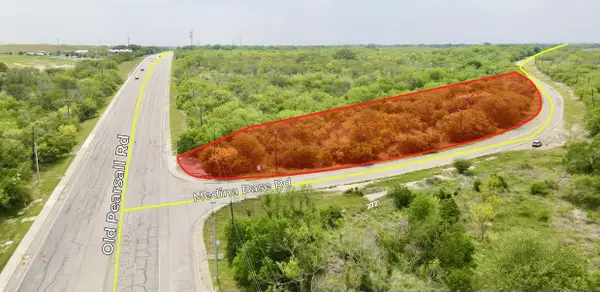 $310,000Active3.28 Acres
$310,000Active3.28 Acres5070 Pearsall Road, San Antonio, TX 78242
MLS# 35008738Listed by: ERNESTO GREY - New
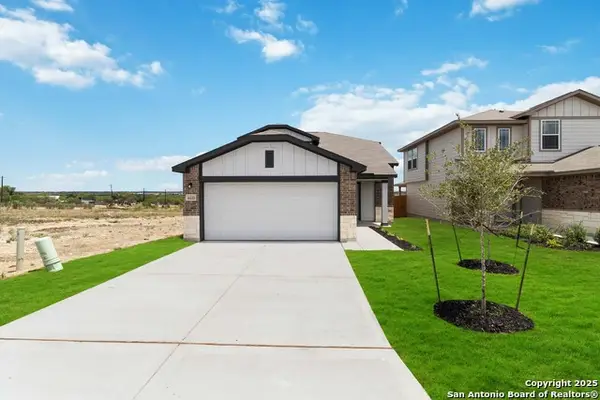 $314,650Active4 beds 4 baths1,997 sq. ft.
$314,650Active4 beds 4 baths1,997 sq. ft.571 River Run, San Antonio, TX 78219
MLS# 1893610Listed by: THE SIGNORELLI COMPANY 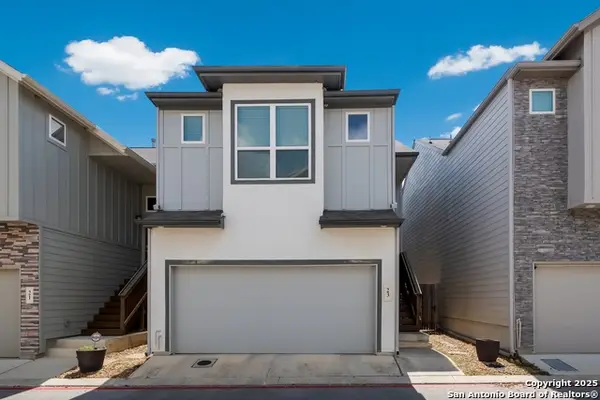 $319,990Active3 beds 3 baths1,599 sq. ft.
$319,990Active3 beds 3 baths1,599 sq. ft.6446 Babcock Rd #23, San Antonio, TX 78249
MLS# 1880479Listed by: EXP REALTY- New
 $165,000Active0.17 Acres
$165,000Active0.17 Acres706 Delaware, San Antonio, TX 78210
MLS# 1888081Listed by: COMPASS RE TEXAS, LLC - New
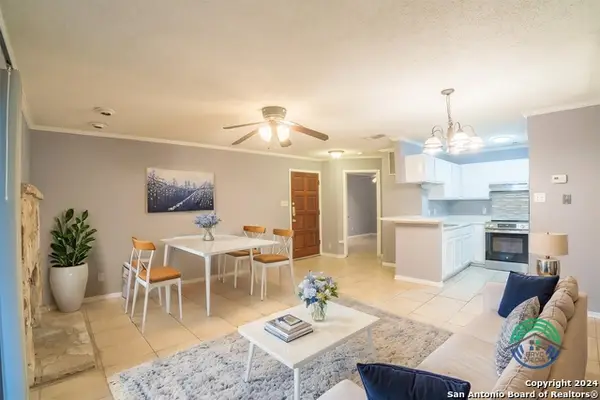 $118,400Active1 beds 1 baths663 sq. ft.
$118,400Active1 beds 1 baths663 sq. ft.5322 Medical Dr #B103, San Antonio, TX 78240
MLS# 1893122Listed by: NIVA REALTY - New
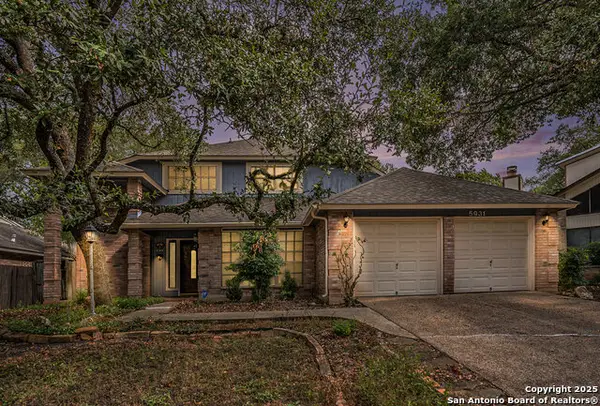 $320,000Active3 beds 2 baths1,675 sq. ft.
$320,000Active3 beds 2 baths1,675 sq. ft.5931 Woodridge Rock, San Antonio, TX 78249
MLS# 1893550Listed by: LPT REALTY, LLC - New
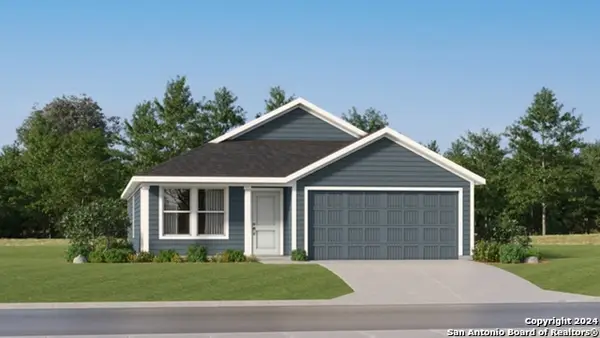 $221,999Active3 beds 2 baths1,474 sq. ft.
$221,999Active3 beds 2 baths1,474 sq. ft.4606 Legacy Point, Von Ormy, TX 78073
MLS# 1893613Listed by: MARTI REALTY GROUP - New
 $525,000Active1 beds 2 baths904 sq. ft.
$525,000Active1 beds 2 baths904 sq. ft.123 Lexington Ave #1408, San Antonio, TX 78205
MLS# 5550167Listed by: EXP REALTY, LLC - New
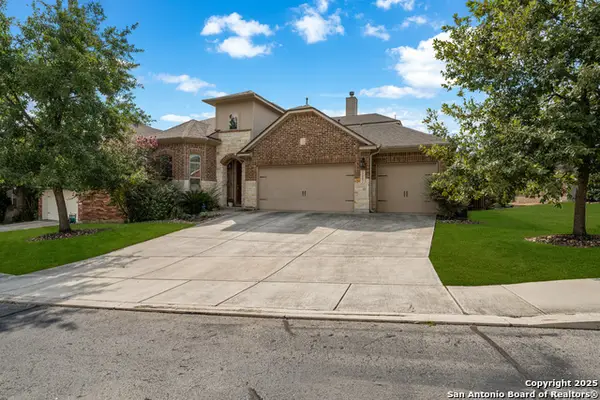 $510,000Active4 beds 4 baths2,945 sq. ft.
$510,000Active4 beds 4 baths2,945 sq. ft.25007 Seal Cove, San Antonio, TX 78255
MLS# 1893525Listed by: KELLER WILLIAMS HERITAGE - New
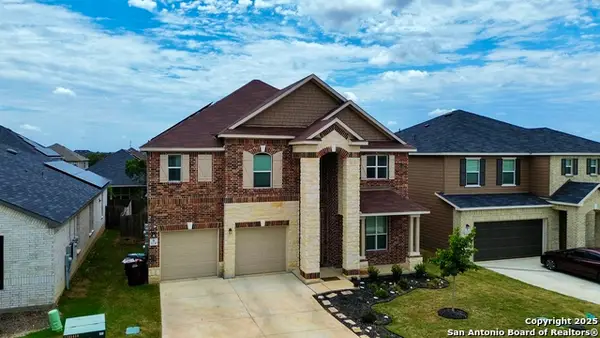 $415,000Active3 beds 3 baths2,756 sq. ft.
$415,000Active3 beds 3 baths2,756 sq. ft.5230 Wolf Bane, San Antonio, TX 78261
MLS# 1893506Listed by: KELLER WILLIAMS CITY-VIEW
