12218 Childers Way, San Antonio, TX 78252
Local realty services provided by:ERA Brokers Consolidated
Listed by: james gutierrez(210) 744-7426, jamesgutierrez77@gmail.com
Office: adapt realty group
MLS#:1923252
Source:SABOR
Price summary
- Price:$224,990
- Price per sq. ft.:$152.33
- Monthly HOA dues:$36.25
About this home
Welcome to Luckey Ranch. Come see this well maintained beauty in person. Just a few minutes from 1604 off HWY 90. This home features 3 bedrooms 2.5 baths. An open floor plan with new LVP floors installed in 2024. The kitchen has custom backsplash with plenty of counter space. A new stove was added in 2024 and a new kitchen sink just add to all the wonderful improvements the seller has done. The refrigerator, along with the washer and dryer can convey with reasonable offer. Upstairs you`ll find 3 bedrooms and 2 full bathrooms. Outside a 12/20 covered concrete patio was added in 2024 with HOA approval. The original side gate was replaced in September. The backyard is way larger than its neighbors due to how the house is positioned on the circular street. The pictures on MLS are nice but this gem is better seen in person. The home and upstairs carpet will be professionally cleaned prior to closing. Schedule your showing today.
Contact an agent
Home facts
- Year built:2019
- Listing ID #:1923252
- Added:33 day(s) ago
- Updated:December 19, 2025 at 12:14 PM
Rooms and interior
- Bedrooms:3
- Total bathrooms:3
- Full bathrooms:2
- Half bathrooms:1
- Living area:1,477 sq. ft.
Heating and cooling
- Cooling:One Central
- Heating:Central, Electric
Structure and exterior
- Roof:Composition
- Year built:2019
- Building area:1,477 sq. ft.
- Lot area:0.13 Acres
Schools
- High school:Medina Valley
- Middle school:Medina Valley
- Elementary school:Luckey Ranch
Utilities
- Water:City, Water System
- Sewer:City, Sewer System
Finances and disclosures
- Price:$224,990
- Price per sq. ft.:$152.33
- Tax amount:$4,882 (2024)
New listings near 12218 Childers Way
- New
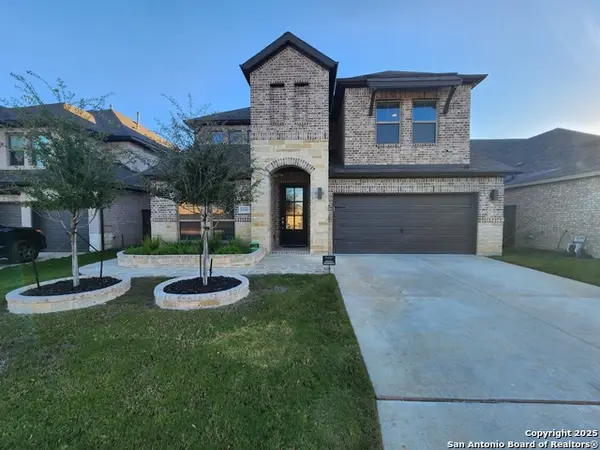 $589,990Active5 beds 5 baths2,995 sq. ft.
$589,990Active5 beds 5 baths2,995 sq. ft.12510 Thrall, San Antonio, TX 78253
MLS# 1929391Listed by: JB GOODWIN, REALTORS - New
 $239,000Active3 beds 2 baths1,854 sq. ft.
$239,000Active3 beds 2 baths1,854 sq. ft.322 Kate Schenck, San Antonio, TX 78223
MLS# 1929393Listed by: EXP REALTY - New
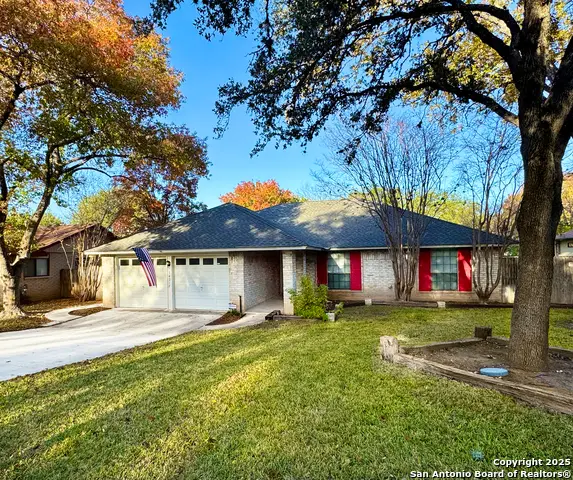 $264,995Active3 beds 2 baths1,664 sq. ft.
$264,995Active3 beds 2 baths1,664 sq. ft.14219 Chadbourne, San Antonio, TX 78232
MLS# 1929396Listed by: STOUT TEXAS REALTY - New
 $254,500Active3 beds 3 baths1,769 sq. ft.
$254,500Active3 beds 3 baths1,769 sq. ft.7203 Snowden Crest, San Antonio, TX 78240
MLS# 1929383Listed by: MILLENNIA REALTY - New
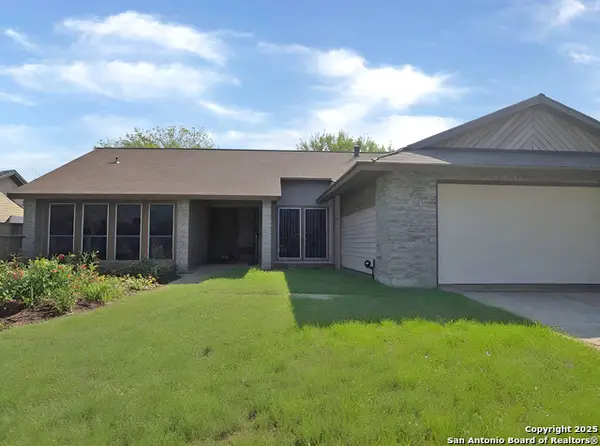 $170,000Active4 beds 2 baths1,973 sq. ft.
$170,000Active4 beds 2 baths1,973 sq. ft.6102 Sandy Lake, San Antonio, TX 78222
MLS# 1929385Listed by: PARTNERS REALTY - New
 $215,000Active3 beds 2 baths1,200 sq. ft.
$215,000Active3 beds 2 baths1,200 sq. ft.7102 Heathers Pl, San Antonio, TX 78227
MLS# 1929386Listed by: COPERNICUS REALTY - New
 $220,000Active3 beds 2 baths1,470 sq. ft.
$220,000Active3 beds 2 baths1,470 sq. ft.943 Deely Pl, San Antonio, TX 78221
MLS# 1929389Listed by: BRIGETTE NEAL - New
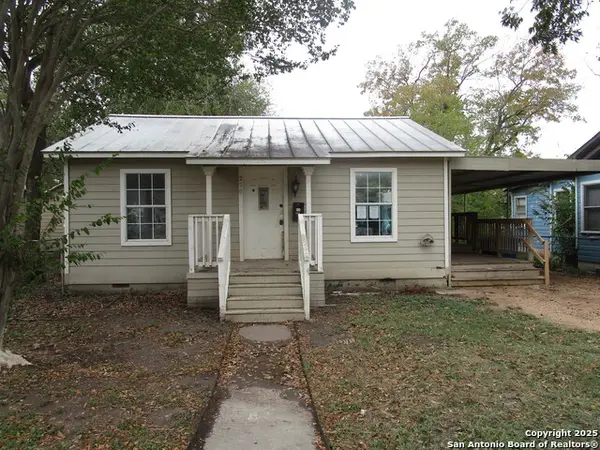 $100,000Active4 beds 2 baths1,296 sq. ft.
$100,000Active4 beds 2 baths1,296 sq. ft.250 Koehler, San Antonio, TX 78223
MLS# 1929390Listed by: TRUSTAR REAL ESTATE - New
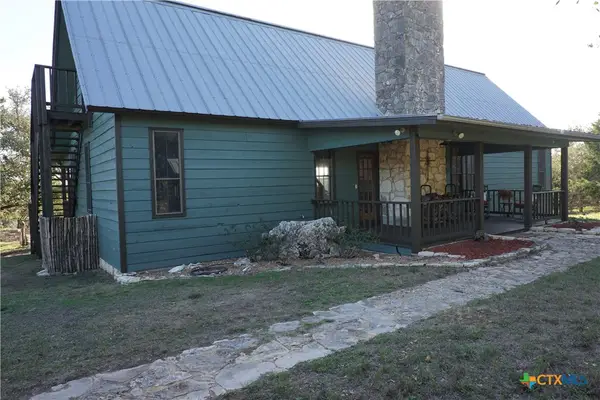 $999,000Active3 beds 3 baths2,110 sq. ft.
$999,000Active3 beds 3 baths2,110 sq. ft.5150 Laurie Michelle Road, San Antonio, TX 78261
MLS# 600323Listed by: BILLY R WILSON, BROKER - New
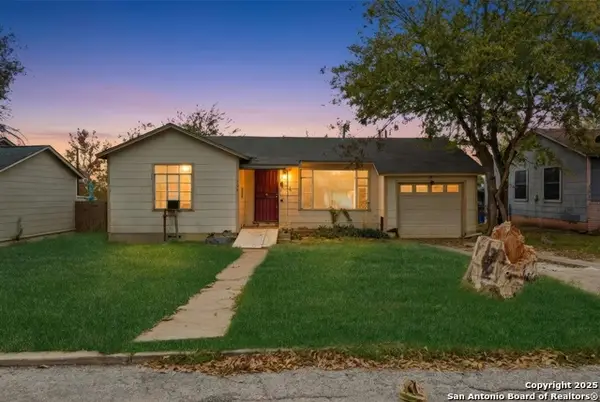 $99,900Active2 beds 1 baths858 sq. ft.
$99,900Active2 beds 1 baths858 sq. ft.626 Glamis, San Antonio, TX 78223
MLS# 1929373Listed by: KEEPING IT REALTY
