123 Western Gull Drive, San Antonio, TX 78253
Local realty services provided by:ERA Brokers Consolidated
123 Western Gull Drive,San Antonio, TX 78253
$270,950
- 4 Beds
- 3 Baths
- 1,839 sq. ft.
- Single family
- Active
Listed by: r.j. reyes(210) 842-5458, rj@kwthesignaturegroup.com
Office: keller williams heritage
MLS#:1891492
Source:SABOR
Price summary
- Price:$270,950
- Price per sq. ft.:$147.34
- Monthly HOA dues:$58
About this home
The Bowie plan is one of our two-story homes featured in our Redbird Ranch community in San Antonio, TX. This new home layout offers 3 classic front exteriors, 4 bedrooms, 2.5 bathrooms, a 1-car garage and 1839 square feet of comfortable living. An inviting front porch invites you to step inside The Bowie where you will find a foyer opening to a combined living room, dining room and kitchen area. You'll enjoy preparing meals in your modern kitchen with stainless steel appliances, quartz countertops and shaker style cabinets. Spend time together gathered around the large kitchen island with plenty of workspace and room for bar seating. A spacious loft or game room is located at the top of the stairs, providing plenty of room for countless game nights or movie nights. You will also find all bedrooms and a second full bathroom upstairs. Located toward the back of the home, your primary bedroom features an attractive attached bathroom with a combined bathtub and shower, a single vanity sink with a spacious quartz countertop and a walk-in closet. Head back downstairs and find an under-the-stairs storage closet, a spacious laundry room and a covered patio (per plan) located off the back of the home, perfect for relaxing and enjoying your fully landscaped and irrigated yard. Additional features of The Bowie include sheet vinyl at entry, downstairs living areas and wet areas and quartz countertops and shaker style cabinetry throughout the home. This home includes our HOME IS CONNECTED base package. Using one central hub that talks to all the devices in your home, you can control the lights, thermostat and locks, all from your cellular device.
Contact an agent
Home facts
- Year built:2025
- Listing ID #:1891492
- Added:130 day(s) ago
- Updated:December 17, 2025 at 05:38 PM
Rooms and interior
- Bedrooms:4
- Total bathrooms:3
- Full bathrooms:2
- Half bathrooms:1
- Living area:1,839 sq. ft.
Heating and cooling
- Cooling:One Central
- Heating:Central, Natural Gas
Structure and exterior
- Roof:Composition
- Year built:2025
- Building area:1,839 sq. ft.
- Lot area:0.12 Acres
Schools
- High school:Harlan HS
- Middle school:Bernal
- Elementary school:HERBERT G. BOLDT ELE
Utilities
- Water:Water System
Finances and disclosures
- Price:$270,950
- Price per sq. ft.:$147.34
- Tax amount:$3 (2024)
New listings near 123 Western Gull Drive
- New
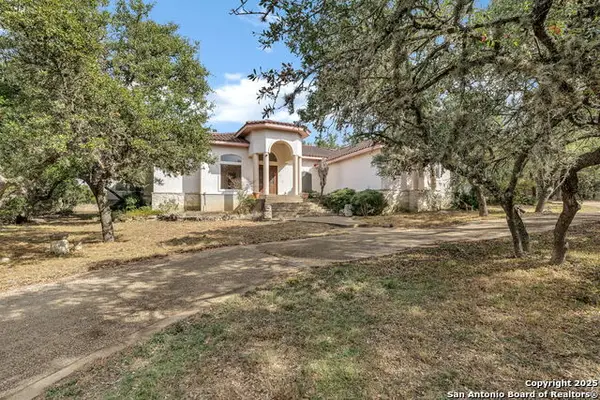 $425,000Active4 beds 4 baths3,247 sq. ft.
$425,000Active4 beds 4 baths3,247 sq. ft.3349 Eva Jane, San Antonio, TX 78261
MLS# 1929220Listed by: REAL BROKER, LLC - New
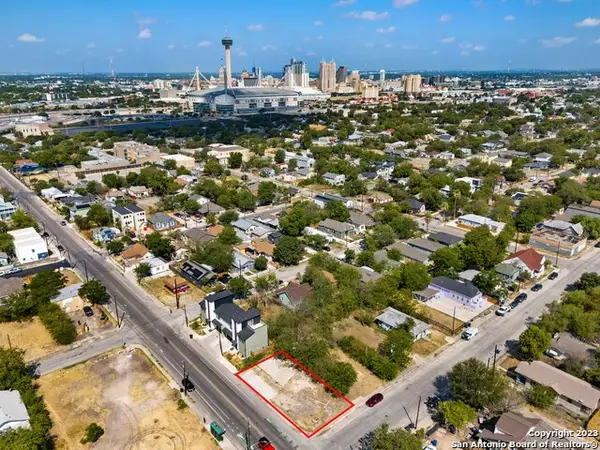 $79,990Active0.11 Acres
$79,990Active0.11 Acres727 Iowa St, San Antonio, TX 78203
MLS# 1929226Listed by: KELLER WILLIAMS HERITAGE - New
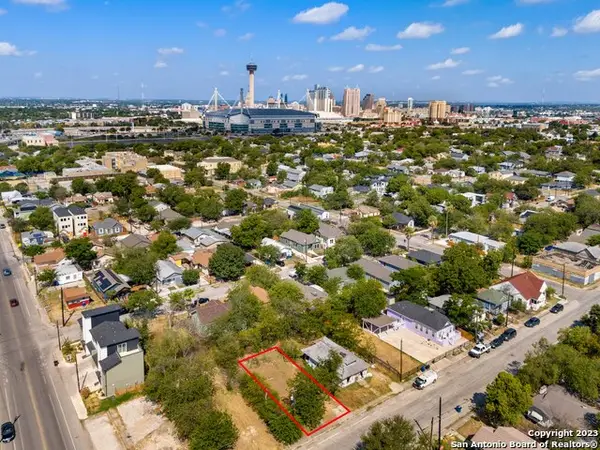 $79,990Active0.1 Acres
$79,990Active0.1 Acres625 S Pine St, San Antonio, TX 78203
MLS# 1929228Listed by: KELLER WILLIAMS HERITAGE - New
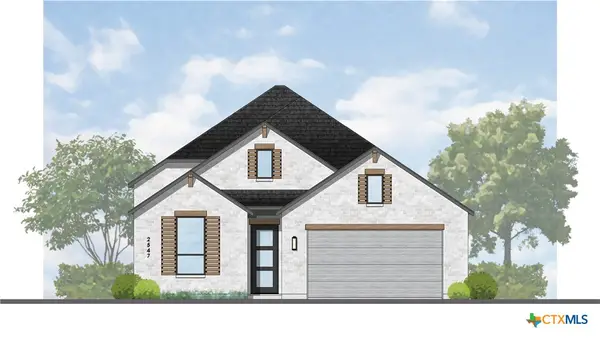 $552,990Active4 beds 5 baths2,593 sq. ft.
$552,990Active4 beds 5 baths2,593 sq. ft.11758 Stoltzer, San Antonio, TX 78254
MLS# 600229Listed by: HIGHLAND HOMES REALTY - New
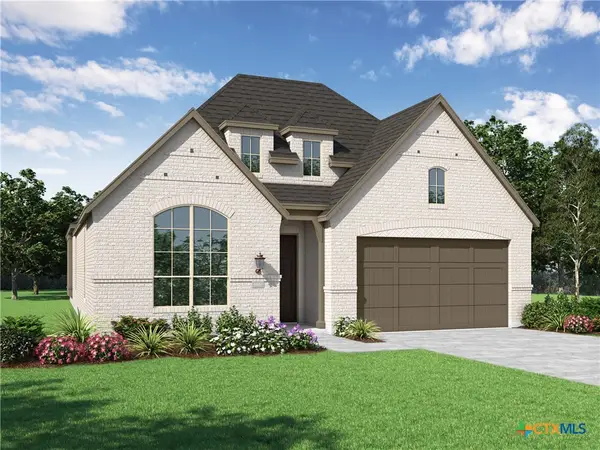 $513,604Active4 beds 3 baths2,297 sq. ft.
$513,604Active4 beds 3 baths2,297 sq. ft.11749 Stoltzer, San Antonio, TX 78254
MLS# 600230Listed by: HIGHLAND HOMES REALTY - New
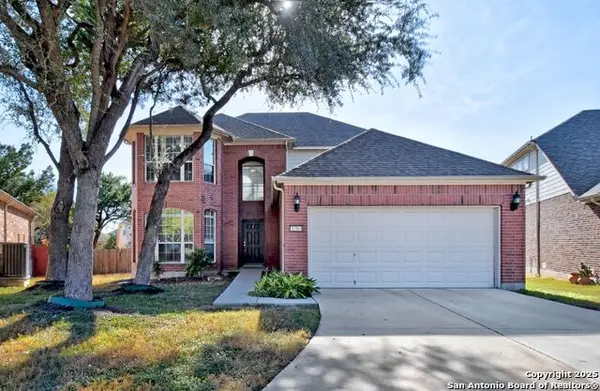 $405,000Active4 beds 3 baths2,644 sq. ft.
$405,000Active4 beds 3 baths2,644 sq. ft.1210 Wilder Pond, San Antonio, TX 78260
MLS# 1924480Listed by: JB GOODWIN, REALTORS - New
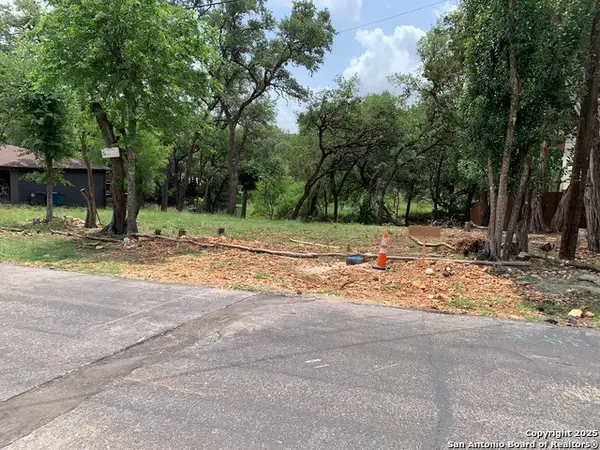 $90,000Active0.22 Acres
$90,000Active0.22 Acres16703 Springhill, San Antonio, TX 78232
MLS# 1929197Listed by: ALL CITY SAN ANTONIO REGISTERED SERIES - New
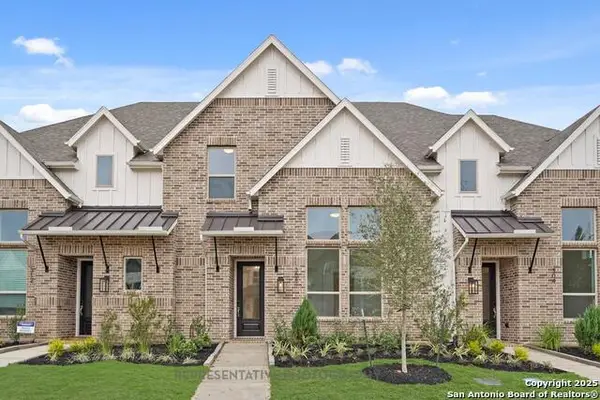 $512,690Active4 beds 4 baths2,894 sq. ft.
$512,690Active4 beds 4 baths2,894 sq. ft.12326 Barrymore, San Antonio, TX 78254
MLS# 1929198Listed by: DINA VERTERAMO, BROKER - New
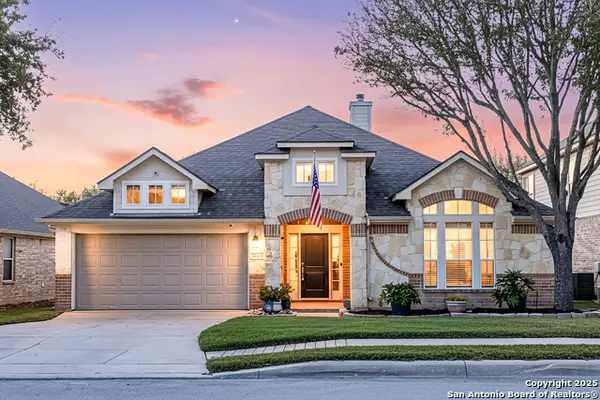 $400,000Active3 beds 2 baths2,267 sq. ft.
$400,000Active3 beds 2 baths2,267 sq. ft.22015 Dolomite, San Antonio, TX 78259
MLS# 1928547Listed by: REDFIN CORPORATION - New
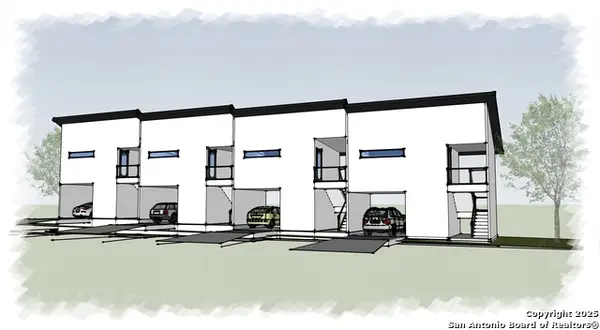 $160,000Active0.09 Acres
$160,000Active0.09 Acres701 Porter, San Antonio, TX 78210
MLS# 1929165Listed by: EXP REALTY
