1244 Rigsby Avenue, San Antonio, TX 78210
Local realty services provided by:ERA Colonial Real Estate
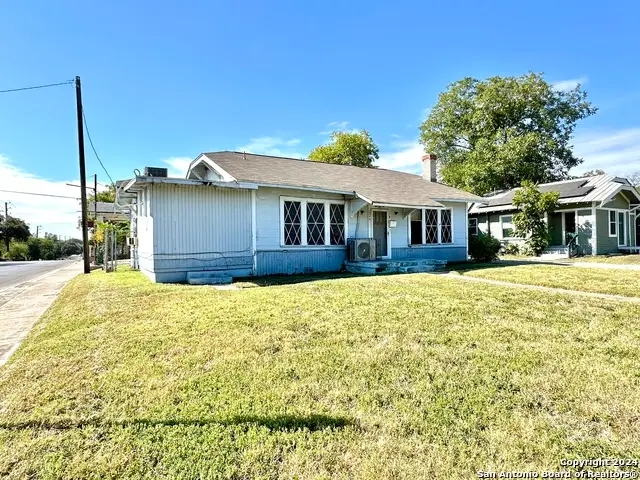
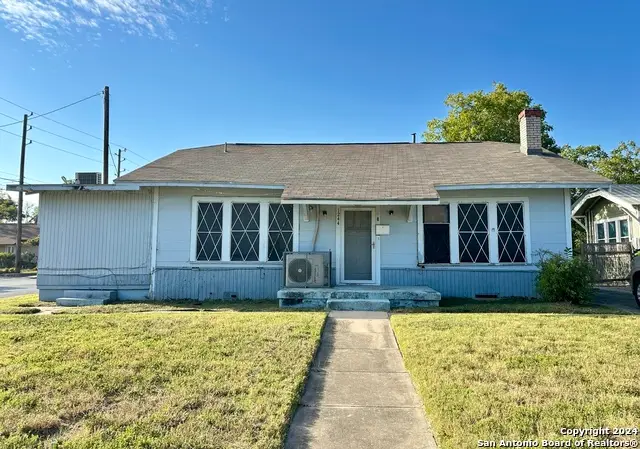
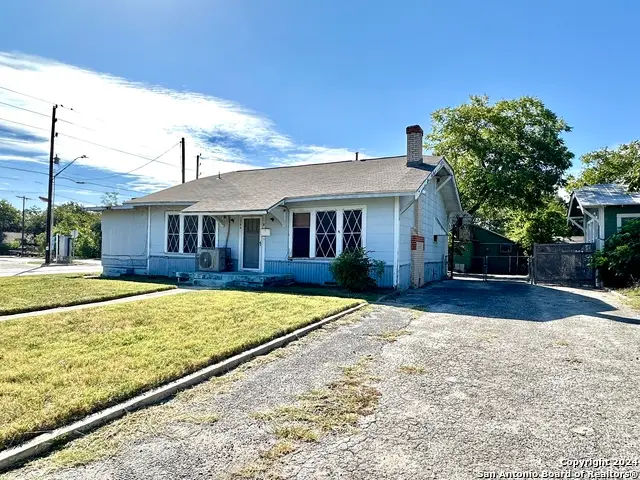
1244 Rigsby Avenue,San Antonio, TX 78210
$156,990
- 2 Beds
- 2 Baths
- 1,792 sq. ft.
- Single family
- Pending
Listed by:jennifer evans(210) 322-1558, j.evans@kw.com
Office:keller williams city-view
MLS#:1814925
Source:SABOR
Price summary
- Price:$156,990
- Price per sq. ft.:$87.61
About this home
This unique property includes a residential front house and a commercial back unit, both zoned C-2. The commercial space, once an ice house, gas station, and pool bar, offers endless possibilities for its next owner. The front house is a charming single-family residence with 9-foot ceilings, original hardwood floors, 2 bedrooms, 2 baths, and an office space/bonus room off the master. Equipped with four mini-splits and two window AC units, all providing both heating and cooling, this property is perfect for comfortable living. What truly sets it apart is the opportunity to live in the front home while operating a business in the back. The versatile C-2 zoning opens the door for a variety of creative commercial ventures, such as a daycare, pet grooming facility, coffee shop, bar, fitness studio, locksmith, liquor store, barber or beauty shop, or an appliance sales, repair shop or or bring your own vision for a C-2 compliant business. With easy access to major highways and just a short drive to downtown San Antonio, this property presents a rare opportunity for those looking to combine residential living and business potential in one convenient location. Schedule a tour today to explore its endless possibilities!
Contact an agent
Home facts
- Year built:1920
- Listing Id #:1814925
- Added:295 day(s) ago
- Updated:July 25, 2025 at 07:51 AM
Rooms and interior
- Bedrooms:2
- Total bathrooms:2
- Full bathrooms:2
- Living area:1,792 sq. ft.
Heating and cooling
- Cooling:Two Window/Wall
- Heating:Electric, Window Unit
Structure and exterior
- Roof:Composition
- Year built:1920
- Building area:1,792 sq. ft.
- Lot area:0.17 Acres
Schools
- High school:Highlands
- Middle school:Poe
- Elementary school:Japhet
Utilities
- Water:Water System
- Sewer:Sewer System
Finances and disclosures
- Price:$156,990
- Price per sq. ft.:$87.61
- Tax amount:$4,573 (2024)
New listings near 1244 Rigsby Avenue
- New
 $239,000Active1.36 Acres
$239,000Active1.36 Acres4400 Stahl Rd, San Antonio, TX 78217
MLS# 1888782Listed by: ALLIANCE REALTY GROUP - Open Sat, 1 to 4pmNew
 $315,000Active4 beds 3 baths2,298 sq. ft.
$315,000Active4 beds 3 baths2,298 sq. ft.7522 Rigel Chase, San Antonio, TX 78252
MLS# 1888745Listed by: KELLER WILLIAMS CITY-VIEW - New
 $510,000Active3 beds 2 baths2,245 sq. ft.
$510,000Active3 beds 2 baths2,245 sq. ft.13534 Vista Bonita, San Antonio, TX 78216
MLS# 1888752Listed by: REAL BROKER, LLC - Open Sat, 11am to 2pmNew
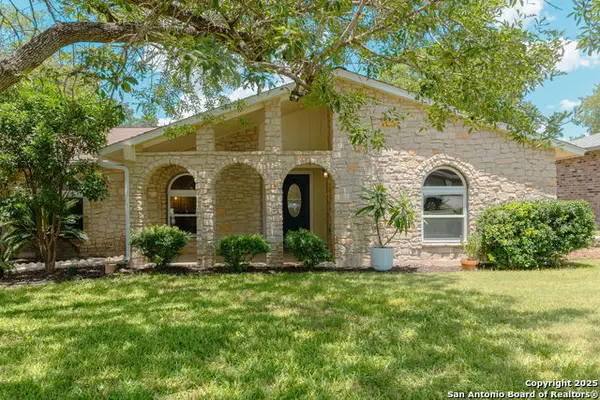 $375,000Active3 beds 2 baths2,000 sq. ft.
$375,000Active3 beds 2 baths2,000 sq. ft.4543 Bridgewood Dr, San Antonio, TX 78217
MLS# 1888754Listed by: BETTER HOMES AND GARDENS WINANS - New
 $239,000Active3 beds 2 baths1,460 sq. ft.
$239,000Active3 beds 2 baths1,460 sq. ft.6426 Indian Run, San Antonio, TX 78233
MLS# 1888758Listed by: EQUITY PMG - New
 $242,801Active3 beds 7 baths1,676 sq. ft.
$242,801Active3 beds 7 baths1,676 sq. ft.7539 Fishbowl Lane, San Antonio, TX 78253
MLS# 1888759Listed by: SATEX PROPERTIES, INC. - New
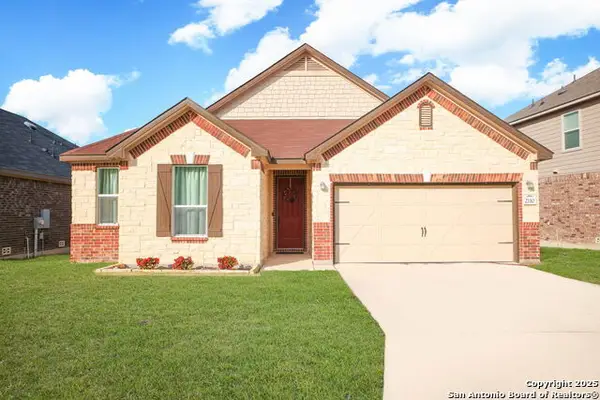 $345,000Active3 beds 3 baths2,384 sq. ft.
$345,000Active3 beds 3 baths2,384 sq. ft.2110 Themis Way, San Antonio, TX 78245
MLS# 1888760Listed by: KELLER WILLIAMS HERITAGE - New
 $330,000Active3 beds 3 baths2,240 sq. ft.
$330,000Active3 beds 3 baths2,240 sq. ft.9226 Camborne, San Antonio, TX 78250
MLS# 1888761Listed by: EXP REALTY - New
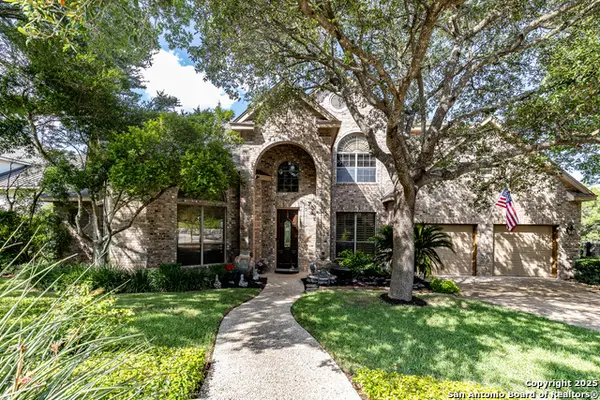 $840,000Active4 beds 4 baths3,507 sq. ft.
$840,000Active4 beds 4 baths3,507 sq. ft.3230 Falling Brook, San Antonio, TX 78258
MLS# 1888763Listed by: REALTY EXECUTIVES ACCESS - New
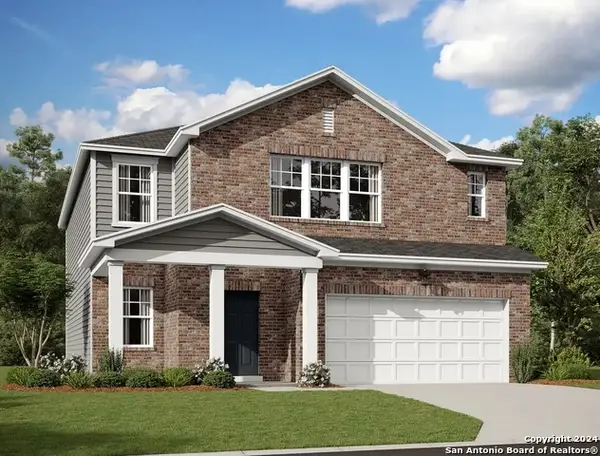 $359,490Active5 beds 3 baths2,688 sq. ft.
$359,490Active5 beds 3 baths2,688 sq. ft.7207 Winding Pass, San Antonio, TX 78252
MLS# 1888764Listed by: CA & COMPANY, REALTORS

