125 Dunning Ave, San Antonio, TX 78210
Local realty services provided by:ERA Colonial Real Estate
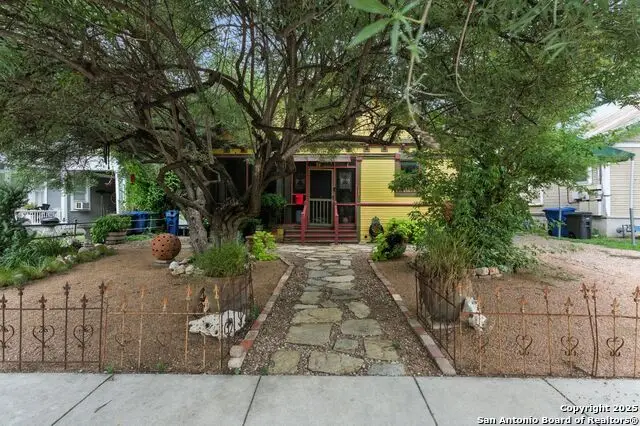


Listed by:shana avery(210) 789-0600, Shana@SARealtyGroup.com
Office:fathom realty
MLS#:1885089
Source:SABOR
Price summary
- Price:$399,000
- Price per sq. ft.:$250.63
About this home
OPEN HOUSE: Sat/Aug 2/10a-2p. Welcome home to this immaculate 2/2 Craftsman Bungalow with large extra flex room PLUS currently income-generating, stand alone Casita just south of Downtown, King William, and Lavaca. Take note of this home's numerous updates and tastefully applied artistic details, stunning original front door, charming fireplace, vintage doors/glass doorknobs, coffered LR and DR ceilings, excellently sized closet/dressing room off of the back bedroom, rare large pantry and hall linen closet for this era home, fabulous screened porches on both front and back house, ability to expand the Casita to include its open loft area (just need to install a rolling "library" ladder), brilliant exterior paint job, nicely xeriscaped outdoor spaces, and more. Just a stones' throw to swim in Roosevelt Park pool and walk, bicycle, or even float the Mission Reach of our beautiful San Antonio River, this long cherished home offers so much more than can be expressed herein. All furnishings and appliances are negotiable. Don't miss the opportunity to view everything this lovely home has to offer. Thanks so much for your interest!
Contact an agent
Home facts
- Year built:1930
- Listing Id #:1885089
- Added:28 day(s) ago
- Updated:August 16, 2025 at 05:24 PM
Rooms and interior
- Bedrooms:2
- Total bathrooms:2
- Full bathrooms:2
- Living area:1,592 sq. ft.
Heating and cooling
- Cooling:One Central, Two Window/Wall
- Heating:Central, Electric, Natural Gas
Structure and exterior
- Roof:Composition
- Year built:1930
- Building area:1,592 sq. ft.
- Lot area:0.15 Acres
Schools
- High school:Brackenridge
- Middle school:Poe
- Elementary school:Green
Utilities
- Water:City, Water System
- Sewer:City, Sewer System
Finances and disclosures
- Price:$399,000
- Price per sq. ft.:$250.63
- Tax amount:$9,140 (2025)
New listings near 125 Dunning Ave
- New
 $540,000Active5 beds 4 baths3,090 sq. ft.
$540,000Active5 beds 4 baths3,090 sq. ft.23622 Misty Peak, San Antonio, TX 78258
MLS# 1883775Listed by: KELLER WILLIAMS HERITAGE - New
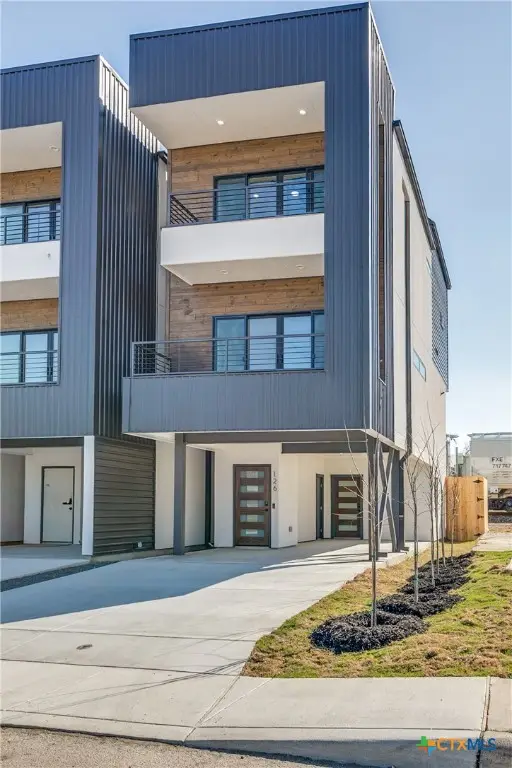 $450,000Active3 beds 4 baths1,687 sq. ft.
$450,000Active3 beds 4 baths1,687 sq. ft.126 E Lachapelle, San Antonio, TX 78204
MLS# 589973Listed by: JLA REALTY - NB - New
 $222,000Active3 beds 3 baths1,477 sq. ft.
$222,000Active3 beds 3 baths1,477 sq. ft.6552 Sabinal, San Antonio, TX 78252
MLS# 1893290Listed by: BSL REAL ESTATE, LLC - New
 $1,100,000Active4 beds 4 baths4,272 sq. ft.
$1,100,000Active4 beds 4 baths4,272 sq. ft.910 Foxton Dr, San Antonio, TX 78260
MLS# 1893283Listed by: REAL ESTATE SERVICES - SAN ANTONIO - New
 $100,000Active2 beds 1 baths748 sq. ft.
$100,000Active2 beds 1 baths748 sq. ft.4722 Lark, San Antonio, TX 78228
MLS# 1893281Listed by: RE/MAX ALAMO REALTY - New
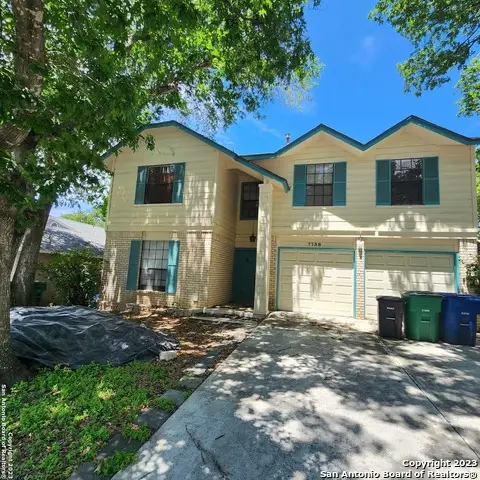 $287,000Active3 beds 3 baths1,631 sq. ft.
$287,000Active3 beds 3 baths1,631 sq. ft.7738 Bay Berry, San Antonio, TX 78240
MLS# 1893274Listed by: MYRIAD REALTY SOLUTIONS, LLC - New
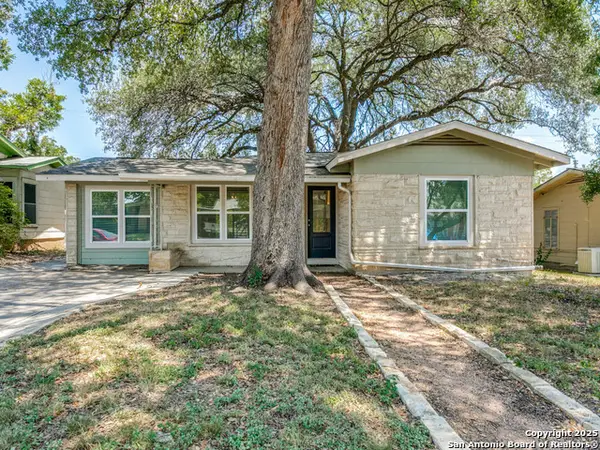 $254,000Active3 beds 2 baths1,448 sq. ft.
$254,000Active3 beds 2 baths1,448 sq. ft.155 Sullivan, San Antonio, TX 78213
MLS# 1893265Listed by: LIFESTYLES REALTY CENTRAL TEXAS INC - New
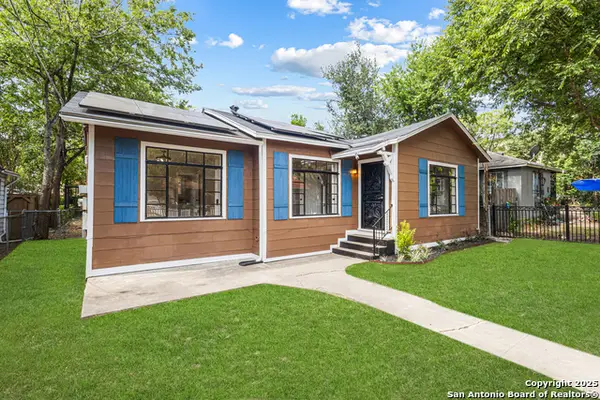 $209,000Active3 beds 2 baths1,189 sq. ft.
$209,000Active3 beds 2 baths1,189 sq. ft.2114 Lee Hall, San Antonio, TX 78201
MLS# 1893266Listed by: IH 10 REALTY - New
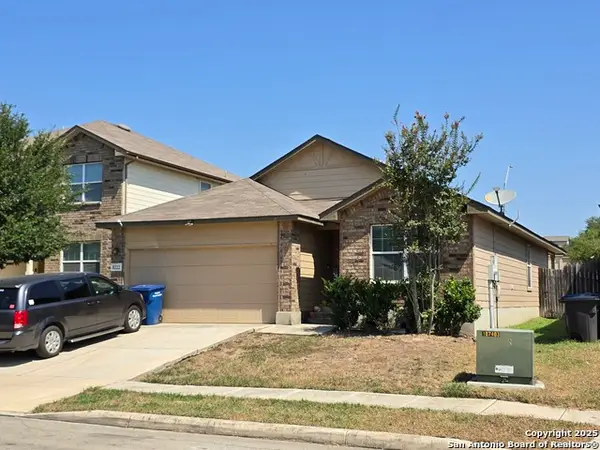 $229,000Active3 beds 2 baths1,441 sq. ft.
$229,000Active3 beds 2 baths1,441 sq. ft.8222 Radiant Star, San Antonio, TX 78252
MLS# 1893259Listed by: PRESTON GRANGER - New
 $216,000Active3 beds 2 baths1,450 sq. ft.
$216,000Active3 beds 2 baths1,450 sq. ft.11823 Fading Way, Von Ormy, TX 78073
MLS# 1893260Listed by: EXP REALTY
