12518 Chateau Forest, San Antonio, TX 78230
Local realty services provided by:ERA Experts
12518 Chateau Forest,San Antonio, TX 78230
$555,000
- 5 Beds
- 4 Baths
- 2,716 sq. ft.
- Single family
- Active
Listed by: osama ayyad(210) 389-1921, sammy@viprealtysa.com
Office: vip realty
MLS#:1918605
Source:SABOR
Price summary
- Price:$555,000
- Price per sq. ft.:$204.34
- Monthly HOA dues:$18.33
About this home
Stunning Remodeled Home in Park Forest Welcome to this beautifully updated, split-level home in the desirable Park Forest neighborhood! This spacious property offers 5 bedrooms, 3.5 bathrooms, and a 2-car garage-with no carpet throughout and a true open-concept floor plan. Seller is offering $5,000 in concessions-use it toward closing costs, rate buy-down, or updates of your choice! Main Highlights Open floor plan with two large living areas and a formal dining room Gas log fireplace with a reclaimed wood mantle from a Hill Country barn Cedarwood beams accent the main living room ceiling Completely remodeled first floor (2022) including a dream kitchen with a 10-ft island, five-burner gas stove, and a coffee bar made from an antique buffet with reclaimed wood open shelving (remains with home) New flooring throughout (2022): wood-look ceramic tile and luxury vinyl plank 200-amp electrical upgrade (2021) with brand-new interior and exterior panels Exterior freshly painted and new light fixtures installed (Aug 2025) Bedrooms & Baths Four spacious bedrooms upstairs, including a primary suite with a sitting area Master bathroom completely remodeled (Aug 2025) with updated fixtures and finishes Total of 3 full bathrooms + 1 half bath Downstairs flex room (approx. 400 sq. ft., not included in listed square footage) with full bath and large closet-ideal as a 5th bedroom, guest suite, family room, or 2nd master Additional Features Smart home tech: Google Nest thermostat, video doorbell, and security cameras (all convey) Fresh interior and exterior paint for a move-in-ready feel Park-like backyard with mature shade trees and patio for relaxing or entertaining Prime Location Nestled in a quiet, established neighborhood just minutes from Wurzbach Parkway, IH-10, Loop 1604, and Loop 410. The Medical Center, shopping, and dining are all less than 10 minutes away. Don't miss this turnkey home combining comfort, craftsmanship, and convenience in one of San Antonio's hidden gems - Park Forest!
Contact an agent
Home facts
- Year built:1974
- Listing ID #:1918605
- Added:51 day(s) ago
- Updated:December 17, 2025 at 06:04 PM
Rooms and interior
- Bedrooms:5
- Total bathrooms:4
- Full bathrooms:3
- Half bathrooms:1
- Living area:2,716 sq. ft.
Heating and cooling
- Cooling:One Central
- Heating:Central, Natural Gas
Structure and exterior
- Roof:Composition
- Year built:1974
- Building area:2,716 sq. ft.
- Lot area:0.22 Acres
Schools
- High school:Clark
- Middle school:Hobby William P.
- Elementary school:Howsman
Utilities
- Water:City
- Sewer:City
Finances and disclosures
- Price:$555,000
- Price per sq. ft.:$204.34
- Tax amount:$9,566 (2024)
New listings near 12518 Chateau Forest
- New
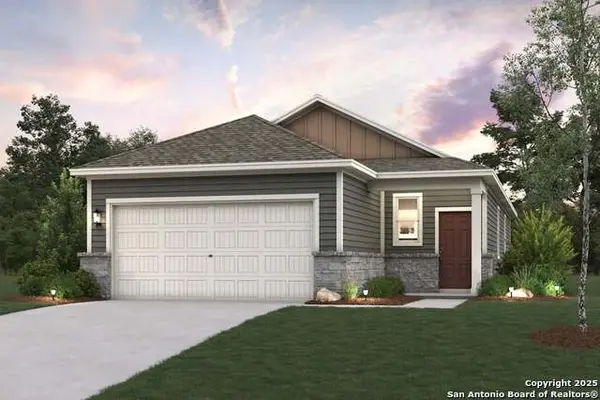 $256,455Active3 beds 2 baths1,388 sq. ft.
$256,455Active3 beds 2 baths1,388 sq. ft.4707 Artichoke Flds, San Antonio, TX 78222
MLS# 1929310Listed by: EXP REALTY - New
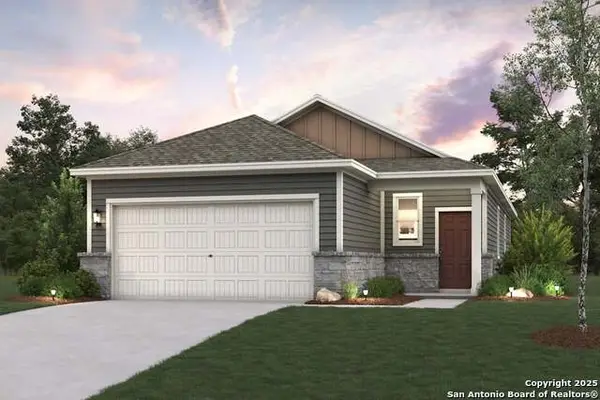 $255,730Active3 beds 2 baths1,388 sq. ft.
$255,730Active3 beds 2 baths1,388 sq. ft.4818 Sahara Vlys, San Antonio, TX 78222
MLS# 1929315Listed by: EXP REALTY - New
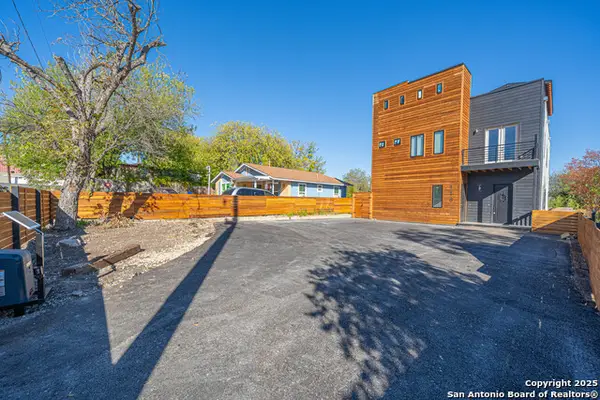 $750,000Active-- beds -- baths
$750,000Active-- beds -- baths118 Clark Ave, San Antonio, TX 78203
MLS# 1929319Listed by: LONGHORN REALTY - New
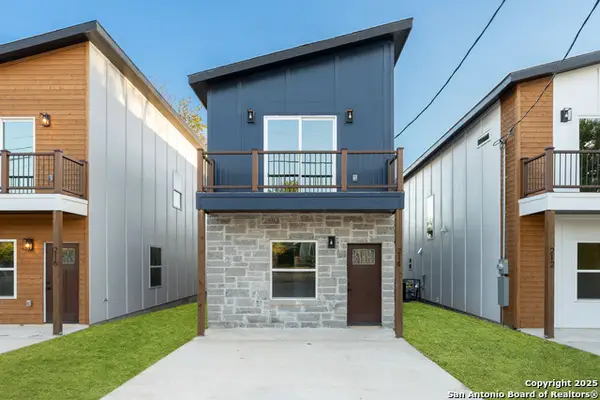 $275,000Active3 beds 3 baths1,750 sq. ft.
$275,000Active3 beds 3 baths1,750 sq. ft.214 Cooper St, San Antonio, TX 78210
MLS# 1929325Listed by: EXP REALTY - New
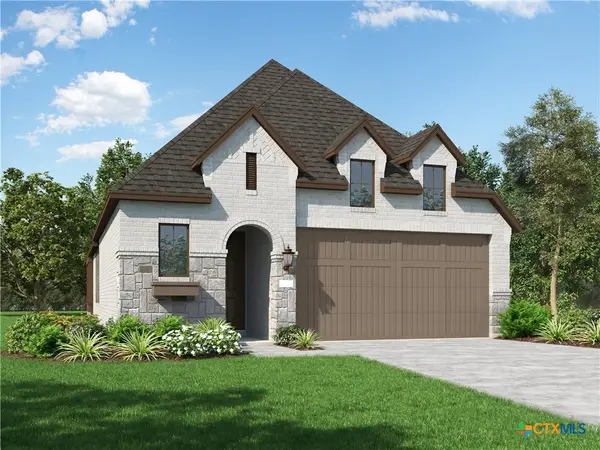 $469,560Active3 beds 3 baths1,866 sq. ft.
$469,560Active3 beds 3 baths1,866 sq. ft.2249 Altiplano, San Antonio, TX 78245
MLS# 600243Listed by: HIGHLAND HOMES REALTY - New
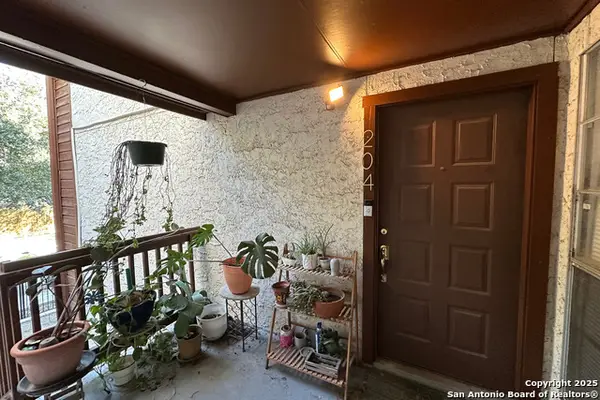 $175,000Active2 beds 2 baths925 sq. ft.
$175,000Active2 beds 2 baths925 sq. ft.10527 Perrin Beitel #B204, San Antonio, TX 78217
MLS# 1929296Listed by: REDBIRD REALTY LLC - New
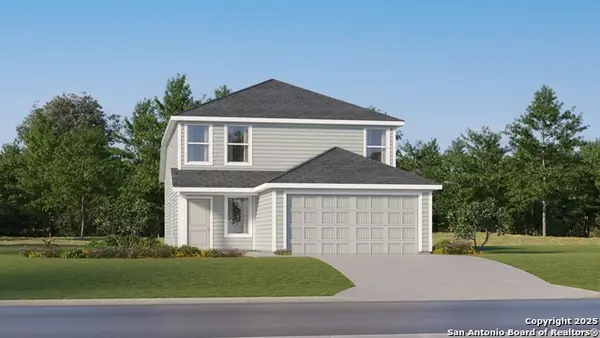 $213,999Active4 beds 3 baths1,867 sq. ft.
$213,999Active4 beds 3 baths1,867 sq. ft.20506 Fire Stone, San Antonio, TX 78264
MLS# 1929282Listed by: MARTI REALTY GROUP - New
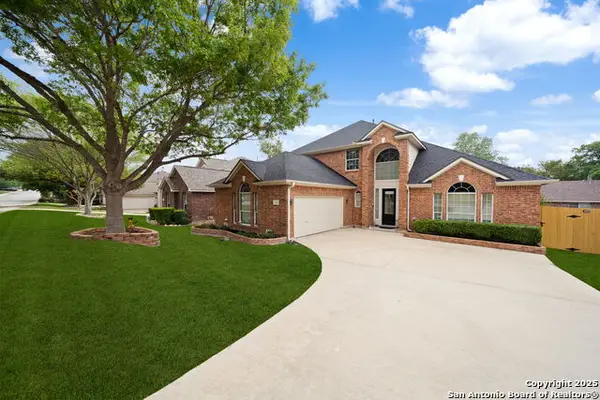 $519,900Active5 beds 4 baths3,427 sq. ft.
$519,900Active5 beds 4 baths3,427 sq. ft.1018 Peg Oak, San Antonio, TX 78258
MLS# 1929285Listed by: DREAMCATCHERS REALTY - New
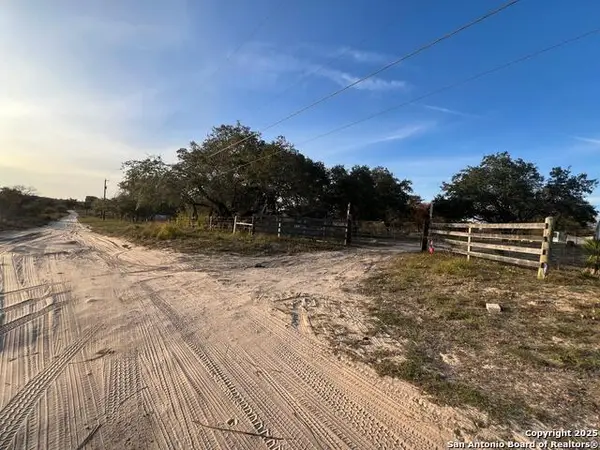 $165,000Active2.95 Acres
$165,000Active2.95 Acres735 Hume, San Antonio, TX 78264
MLS# 1929288Listed by: MISSION REAL ESTATE GROUP - New
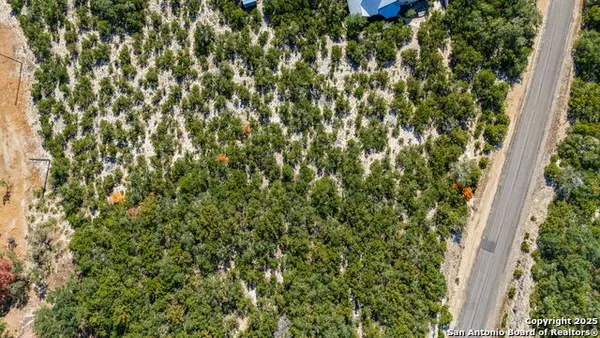 $259,000Active2.9 Acres
$259,000Active2.9 Acres23625 Up Mountain Trail, San Antonio, TX 78255
MLS# 1929290Listed by: EXQUISITE PROPERTIES, LLC
