12527 Prima Vista, San Antonio, TX 78233
Local realty services provided by:ERA EXPERTS
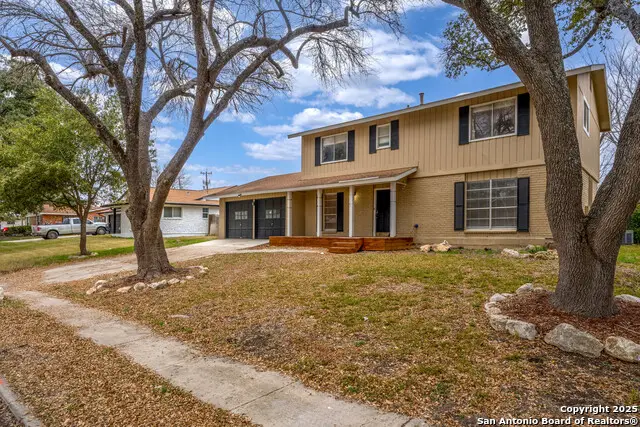

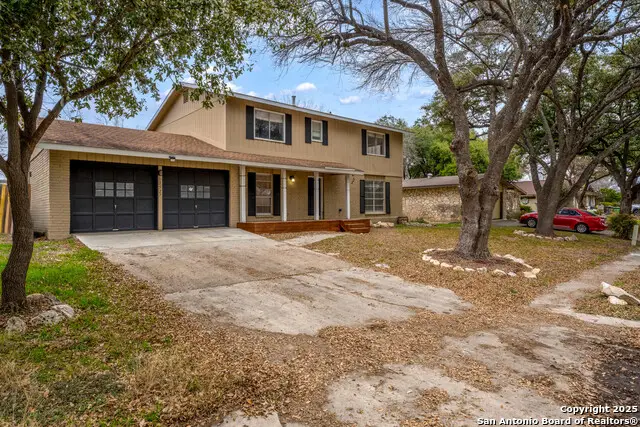
12527 Prima Vista,San Antonio, TX 78233
$230,000
- 4 Beds
- 3 Baths
- 1,931 sq. ft.
- Single family
- Pending
Listed by:christopher perez(210) 209-1873, christopherleeperezrealty@gmail.com
Office:lpt realty, llc.
MLS#:1841351
Source:SABOR
Price summary
- Price:$230,000
- Price per sq. ft.:$119.11
About this home
***PRICE DROP 30K TO REFLECT SOME NEEDED IMPROVEMENTS**** Tucked away in the captivating and desirable El Dorado Community your new home awaits at 12527 Prima Vista Dr. Two beautiful mature trees greet you to a well-accented picturesque front entry porch. Enter to find gorgeous hardwood floors and updated ceramic tile with multiple gracious living areas. Natural light flows smoothly as you open your backyard door effortlessly from your kitchen/dining area. Relax and enjoy your favorite drink outside in your tranquil garden escape. Endless possibilities await as your shed has connected electricity and could be transformed into a functional workshop or additional living area. Retreat upstairs to your owner's suite and 3 additional rooms with 2 full baths. Walking distance to a pool and amenities area, hiking and walking trails await you in the NEISD School Community. With a little love and TLC you can make this beautiful home a dream come true. Gain instant equity as Property appraised at $296,000.00 and is priced to sell!, Selling As-is. Buyers to confirm all measurements. This listing will not last! Bring your offers!
Contact an agent
Home facts
- Year built:1969
- Listing Id #:1841351
- Added:186 day(s) ago
- Updated:August 13, 2025 at 07:13 AM
Rooms and interior
- Bedrooms:4
- Total bathrooms:3
- Full bathrooms:2
- Half bathrooms:1
- Living area:1,931 sq. ft.
Heating and cooling
- Cooling:One Central
- Heating:Central, Natural Gas
Structure and exterior
- Roof:Composition
- Year built:1969
- Building area:1,931 sq. ft.
- Lot area:0.25 Acres
Schools
- High school:Madison
- Middle school:Wood
- Elementary school:El Dorado
Utilities
- Water:City
- Sewer:City
Finances and disclosures
- Price:$230,000
- Price per sq. ft.:$119.11
- Tax amount:$6,786 (2024)
New listings near 12527 Prima Vista
- New
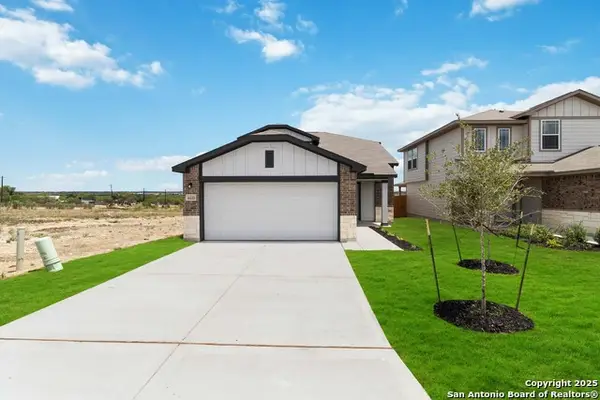 $314,650Active4 beds 4 baths1,997 sq. ft.
$314,650Active4 beds 4 baths1,997 sq. ft.571 River Run, San Antonio, TX 78219
MLS# 1893610Listed by: THE SIGNORELLI COMPANY 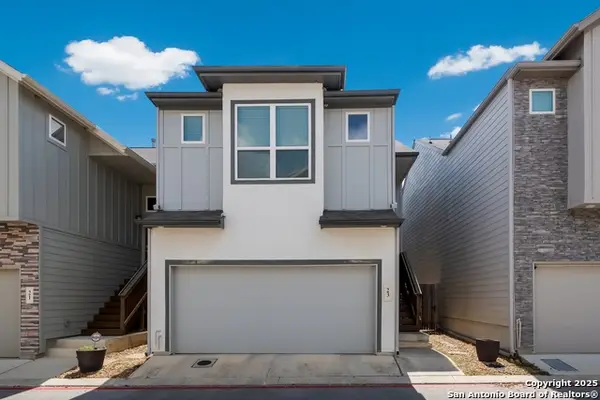 $319,990Active3 beds 3 baths1,599 sq. ft.
$319,990Active3 beds 3 baths1,599 sq. ft.6446 Babcock Rd #23, San Antonio, TX 78249
MLS# 1880479Listed by: EXP REALTY- New
 $165,000Active0.17 Acres
$165,000Active0.17 Acres706 Delaware, San Antonio, TX 78210
MLS# 1888081Listed by: COMPASS RE TEXAS, LLC - New
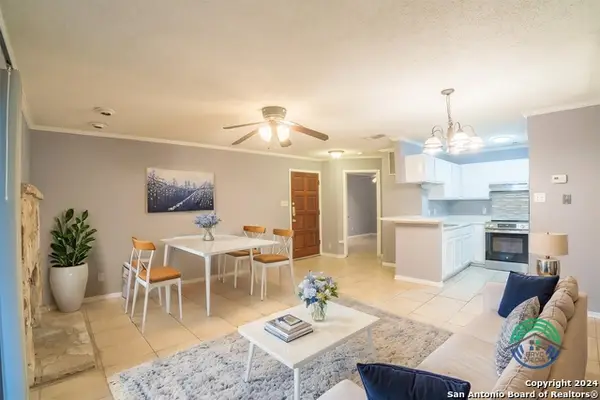 $118,400Active1 beds 1 baths663 sq. ft.
$118,400Active1 beds 1 baths663 sq. ft.5322 Medical Dr #B103, San Antonio, TX 78240
MLS# 1893122Listed by: NIVA REALTY - New
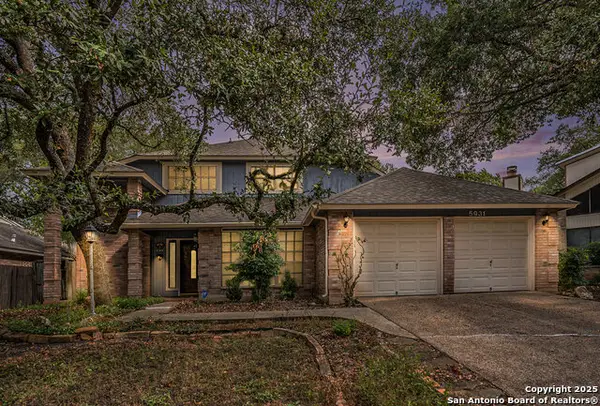 $320,000Active3 beds 2 baths1,675 sq. ft.
$320,000Active3 beds 2 baths1,675 sq. ft.5931 Woodridge Rock, San Antonio, TX 78249
MLS# 1893550Listed by: LPT REALTY, LLC - New
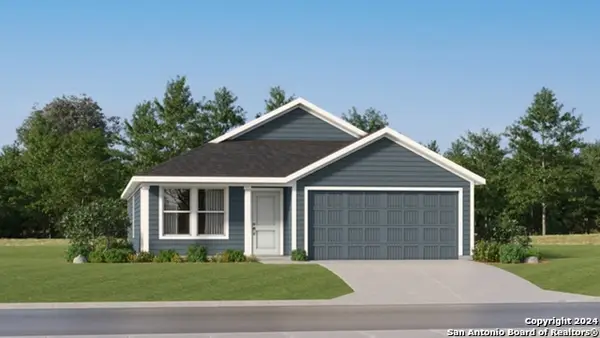 $221,999Active3 beds 2 baths1,474 sq. ft.
$221,999Active3 beds 2 baths1,474 sq. ft.4606 Legacy Point, Von Ormy, TX 78073
MLS# 1893613Listed by: MARTI REALTY GROUP - New
 $525,000Active1 beds 2 baths904 sq. ft.
$525,000Active1 beds 2 baths904 sq. ft.123 Lexington Ave #1408, San Antonio, TX 78205
MLS# 5550167Listed by: EXP REALTY, LLC - New
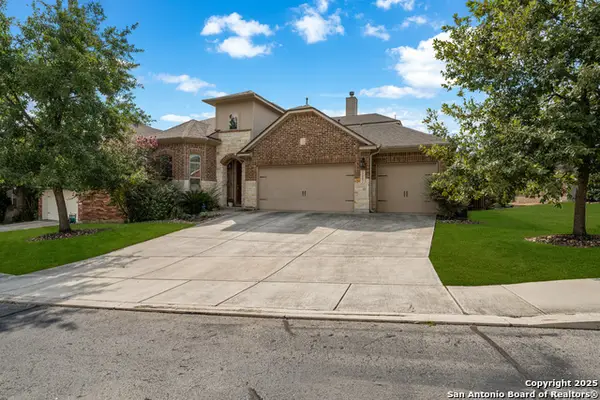 $510,000Active4 beds 4 baths2,945 sq. ft.
$510,000Active4 beds 4 baths2,945 sq. ft.25007 Seal Cove, San Antonio, TX 78255
MLS# 1893525Listed by: KELLER WILLIAMS HERITAGE - New
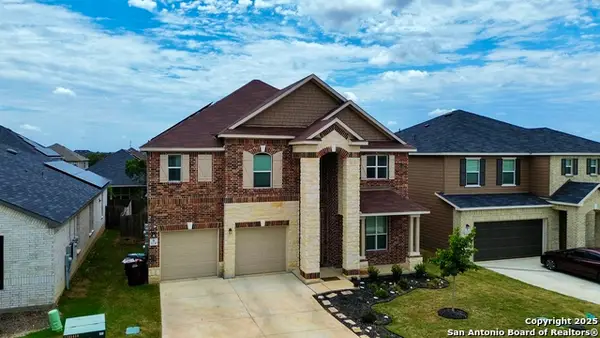 $415,000Active3 beds 3 baths2,756 sq. ft.
$415,000Active3 beds 3 baths2,756 sq. ft.5230 Wolf Bane, San Antonio, TX 78261
MLS# 1893506Listed by: KELLER WILLIAMS CITY-VIEW - New
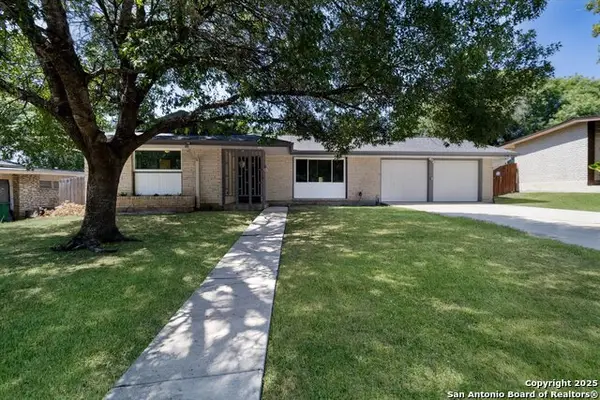 $349,000Active4 beds 2 baths2,004 sq. ft.
$349,000Active4 beds 2 baths2,004 sq. ft.210 Summertime Dr, San Antonio, TX 78216
MLS# 1893489Listed by: EXP REALTY
