126 Daniel Street, San Antonio, TX 78204
Local realty services provided by:ERA Brokers Consolidated
126 Daniel Street,San Antonio, TX 78204
$650,000
- 3 Beds
- 3 Baths
- 2,185 sq. ft.
- Single family
- Active
Listed by: cedric dequin(210) 850-1195, cedric.dequin@gmail.com
Office: kuper sotheby's int'l realty
MLS#:1886448
Source:SABOR
Price summary
- Price:$650,000
- Price per sq. ft.:$297.48
About this home
Location, location, location! Beautiful two story Historical home in Southtown. Minutes away from the Riverwalk, Blue Star, Ruby City, King William and the Guenther House. Updates include a brand new master walk in shower, hardwood floors, stunning chef's kitchen with granite counter tops and tons of cabinets space, stained glass door, custom window shutters, and a side deck. Enjoy the wrap around porch watching the sunrise and a view of the tower. This is a must see home.
Contact an agent
Home facts
- Year built:1920
- Listing ID #:1886448
- Added:136 day(s) ago
- Updated:December 17, 2025 at 02:27 AM
Rooms and interior
- Bedrooms:3
- Total bathrooms:3
- Full bathrooms:2
- Half bathrooms:1
- Living area:2,185 sq. ft.
Heating and cooling
- Cooling:Two Central
- Heating:Central, Electric
Structure and exterior
- Roof:Metal
- Year built:1920
- Building area:2,185 sq. ft.
- Lot area:0.09 Acres
Schools
- High school:Brackenridge
- Middle school:Bonham
- Elementary school:Bonham
Utilities
- Water:Water System
- Sewer:Sewer System
Finances and disclosures
- Price:$650,000
- Price per sq. ft.:$297.48
- Tax amount:$12,745 (2025)
New listings near 126 Daniel Street
- New
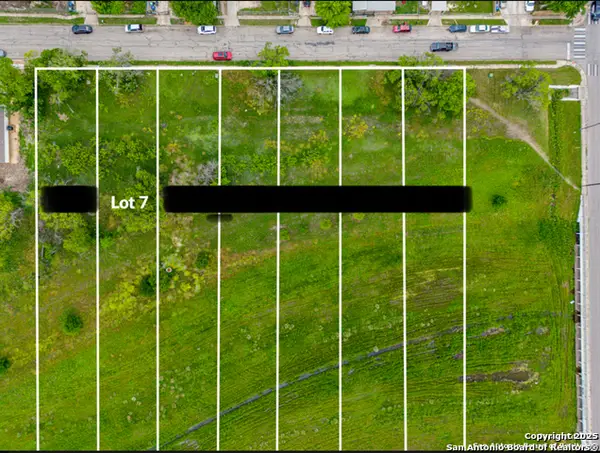 $65,000Active0.22 Acres
$65,000Active0.22 Acres8303 Rain Dance, San Antonio, TX 78242
MLS# 1931440Listed by: KELLER WILLIAMS LEGACY - New
 $495,000Active0.34 Acres
$495,000Active0.34 Acres8222 Country Lane Court, San Antonio, TX 78209
MLS# 1931447Listed by: ENGEL & VOLKERS ALAMO HEIGHTS - New
 $274,999Active4 beds 3 baths2,015 sq. ft.
$274,999Active4 beds 3 baths2,015 sq. ft.5203 Magnolia Gardens, San Antonio, TX 78222
MLS# 1931444Listed by: MARTI REALTY GROUP - New
 $661,900Active4 beds 4 baths3,203 sq. ft.
$661,900Active4 beds 4 baths3,203 sq. ft.348 Haby Hill, San Antonio, TX 78253
MLS# 1931448Listed by: PERRY HOMES REALTY, LLC - New
 $322,500Active4 beds 3 baths2,704 sq. ft.
$322,500Active4 beds 3 baths2,704 sq. ft.427 Sleepy Daisy, San Antonio, TX 78245
MLS# 1931453Listed by: GURNEY KING, REALTORS - New
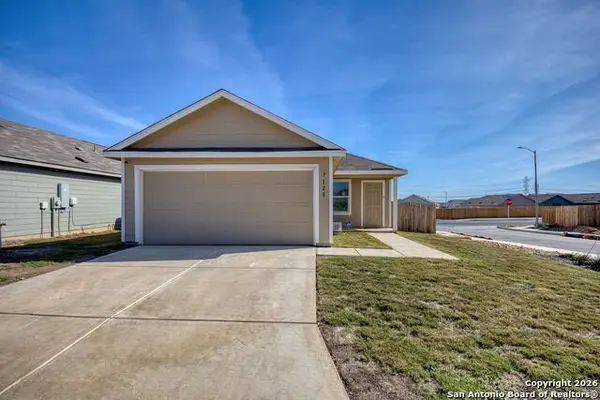 $175,000Active3 beds 2 baths1,450 sq. ft.
$175,000Active3 beds 2 baths1,450 sq. ft.7120 Yellow Sapphire, San Antonio, TX 78263
MLS# 1931412Listed by: KELLER WILLIAMS CITY-VIEW - New
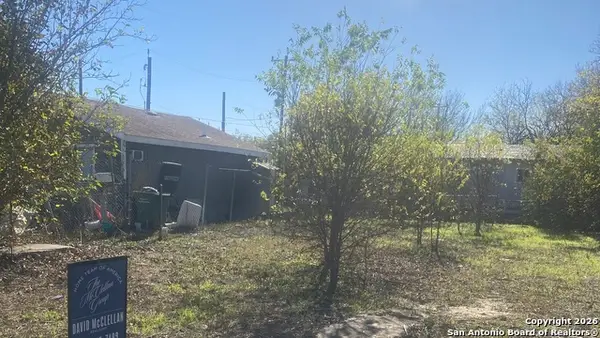 $75,000Active-- beds -- baths532 sq. ft.
$75,000Active-- beds -- baths532 sq. ft.1534 Lamar, San Antonio, TX 78202
MLS# 1931420Listed by: HOME TEAM OF AMERICA - New
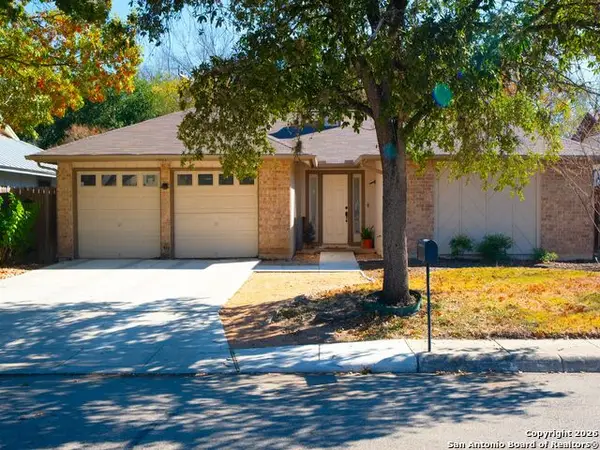 $315,000Active3 beds 2 baths1,500 sq. ft.
$315,000Active3 beds 2 baths1,500 sq. ft.14022 Tree Crossing, San Antonio, TX 78247
MLS# 1928763Listed by: KUPER SOTHEBY'S INT'L REALTY - New
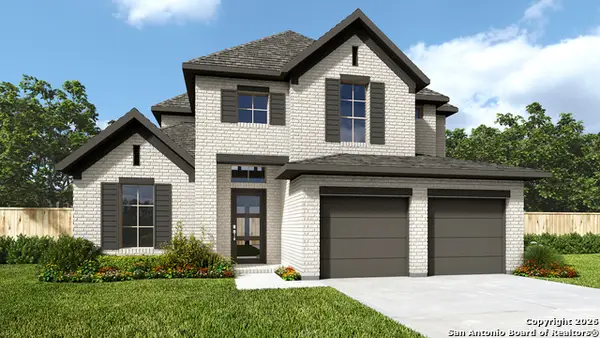 $628,900Active4 beds 5 baths3,067 sq. ft.
$628,900Active4 beds 5 baths3,067 sq. ft.171 Haby Glen, San Antonio, TX 78253
MLS# 1931409Listed by: PERRY HOMES REALTY, LLC - New
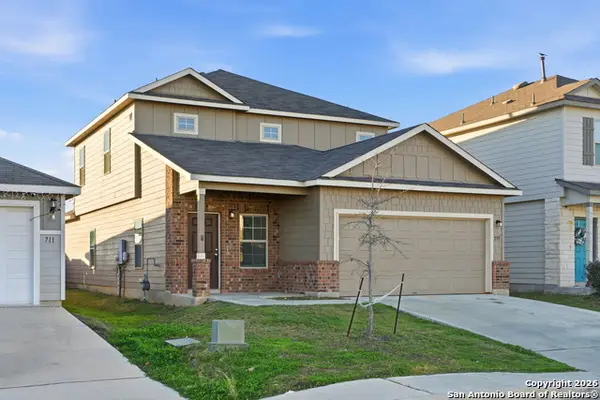 $285,000Active3 beds 3 baths2,344 sq. ft.
$285,000Active3 beds 3 baths2,344 sq. ft.715 Wild Olive Way, San Antonio, TX 78219
MLS# 1931410Listed by: MORRIS REALTY
