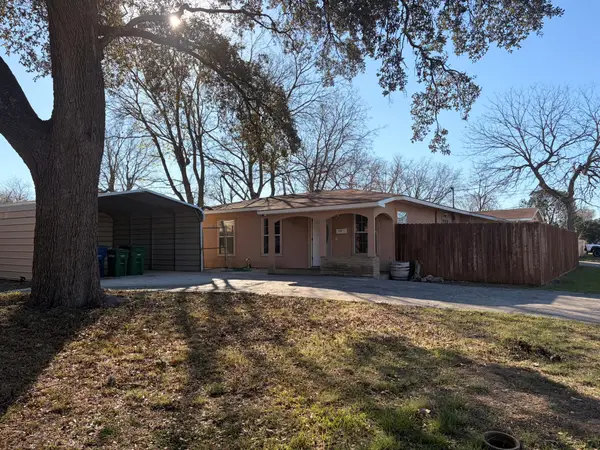12639 Desert Palm, San Antonio, TX 78253
Local realty services provided by:ERA Brokers Consolidated
12639 Desert Palm,San Antonio, TX 78253
$375,000
- 3 Beds
- 2 Baths
- 2,059 sq. ft.
- Single family
- Active
Upcoming open houses
- Sun, Jan 1101:00 pm - 04:00 pm
Listed by: rhonda howerton(210) 269-4663, rhowerton@cbharper.com
Office: coldwell banker d'ann harper, realtor
MLS#:1920511
Source:SABOR
Price summary
- Price:$375,000
- Price per sq. ft.:$182.13
- Monthly HOA dues:$185.33
About this home
Stop By Open House Saturday 11/15 11am-2pm, or Sunday 11/16 12am- 3pm! Beautifully maintained and thoughtfully designed, this 3-bedroom plus office home offers flexible living for today's lifestyle. Enjoy a light-filled sunroom with its own A/C and heat, as well as a separate screened-in porch-perfect for relaxing or entertaining year-round. The open floor plan provides multiple living options and a smooth flow between spaces. A ramped front entrance adds ease of access. The roof is approximately 5 years old, offering peace of mind.~Set on a semi-cul-de-sac lot with mature trees, this single-story home features a welcoming stone fireplace with hearth and mantle, ceramic tile flooring throughout, and 6-inch baseboards. The spacious primary suite includes two walk-in closets, a double vanity, and a large walk-in shower with seats. The kitchen boasts granite counters, a 5-burner gas stove, deep sinks, glass backsplash, refrigerator, and updated lighting. Exterior highlights include gutters, sprinkler system, keyless garage entry pad, ceiling-mounted storage, stucco and stone finish, storm door, and a new 2024 water heater. This one has so much to offer!
Contact an agent
Home facts
- Year built:2007
- Listing ID #:1920511
- Added:64 day(s) ago
- Updated:January 08, 2026 at 02:50 PM
Rooms and interior
- Bedrooms:3
- Total bathrooms:2
- Full bathrooms:2
- Living area:2,059 sq. ft.
Heating and cooling
- Cooling:One Central
- Heating:Central, Natural Gas
Structure and exterior
- Roof:Composition
- Year built:2007
- Building area:2,059 sq. ft.
- Lot area:0.22 Acres
Schools
- High school:Taft
- Middle school:Dolph Briscoe
- Elementary school:Cole
Utilities
- Water:Water System
- Sewer:Sewer System
Finances and disclosures
- Price:$375,000
- Price per sq. ft.:$182.13
- Tax amount:$6,539 (2024)
New listings near 12639 Desert Palm
- New
 $315,000Active3 beds 3 baths1,704 sq. ft.
$315,000Active3 beds 3 baths1,704 sq. ft.13655 Bridgeview, San Antonio, TX 78247
MLS# 1932418Listed by: KUPER SOTHEBY'S INT'L REALTY - New
 $234,900Active4 beds 2 baths1,300 sq. ft.
$234,900Active4 beds 2 baths1,300 sq. ft.1114 Pasadena St, San Antonio, TX 78201
MLS# 1932426Listed by: 5 L REALTY, LLC - New
 $650,000Active-- beds -- baths2,947 sq. ft.
$650,000Active-- beds -- baths2,947 sq. ft.1035 Shook, San Antonio, TX 78212
MLS# 1932438Listed by: REAL BROKER, LLC - New
 Listed by ERA$248,000Active2 beds 3 baths1,400 sq. ft.
Listed by ERA$248,000Active2 beds 3 baths1,400 sq. ft.819 Rosehill Dr, San Antonio, TX 78213
MLS# 5842314Listed by: ERA EXPERTS - New
 $159,900Active0.61 Acres
$159,900Active0.61 Acres23811 Carina Canyon, San Antonio, TX 78255
MLS# 1932407Listed by: KELLER WILLIAMS LEGACY - New
 $225,000Active3 beds 2 baths1,474 sq. ft.
$225,000Active3 beds 2 baths1,474 sq. ft.7112 Aqua Marine, San Antonio, TX 78263
MLS# 1932376Listed by: MARTI REALTY GROUP - New
 $269,999Active3 beds 2 baths1,904 sq. ft.
$269,999Active3 beds 2 baths1,904 sq. ft.7131 Sapphire Ridge, San Antonio, TX 78263
MLS# 1932377Listed by: MARTI REALTY GROUP - New
 $289,999Active4 beds 3 baths2,210 sq. ft.
$289,999Active4 beds 3 baths2,210 sq. ft.7135 Sapphire Ridge, San Antonio, TX 78263
MLS# 1932378Listed by: MARTI REALTY GROUP - New
 $340,031Active4 beds 2 baths1,800 sq. ft.
$340,031Active4 beds 2 baths1,800 sq. ft.6714 Velma, San Antonio, TX 78253
MLS# 1932379Listed by: CASTLEROCK REALTY, LLC - New
 $211,999Active4 beds 2 baths1,483 sq. ft.
$211,999Active4 beds 2 baths1,483 sq. ft.7358 Orange Sapphire, San Antonio, TX 78263
MLS# 1932381Listed by: MARTI REALTY GROUP
