12918 Queens Forest, San Antonio, TX 78230
Local realty services provided by:ERA Experts
12918 Queens Forest,San Antonio, TX 78230
$384,900
- 3 Beds
- 2 Baths
- 2,041 sq. ft.
- Single family
- Pending
Listed by: becky volz mcendree(210) 416-6701, VolzRe@gmail.com
Office: mcendree real estate
MLS#:1923036
Source:LERA
Price summary
- Price:$384,900
- Price per sq. ft.:$188.58
- Monthly HOA dues:$21.67
About this home
Welcome to 12918 Queens Forest, a beautifully maintained one-story home nestled in the serene Park Forest community of north central San Antonio. This charming residence offers a perfect blend of comfort, style, and functionality, making it an ideal choice for anyone looking for a peaceful retreat. With 3 bedrooms and 2 bathrooms, the home spans 2,041 sq ft, providing ample space for relaxation and entertainment. The versatile layout ensures that every room serves a purpose, catering to your unique needs. The open-concept living and dining areas flow effortlessly for seamless entertaining. Formal dining room is a very good size at 15X12. It is easily usable as an office/study. Versatile Sun Room, equipped with it's own HVAC system, can be transformed into an additional living area, a home gym, or a cozy reading room, offering endless possibilities to suit your lifestyle. Step outside to discover a backyard oasis. Whether you are lounging by the sparkling inground pool, hosting a barbecue, or simply enjoying the tranquility, this space is perfect for outdoor living. Some of the updates that have been done in this home include: new windows approx 10 yrs ago, kitchen ceiling was elevated during its remodeling, granite counters installed in kitchen, heavy composition roof installed approx 8-10 yrs ago, pool safety drain installed approx 3 yrs ago when pool was replastered, new garage doors and openers plus a brand new water heater installed in 2025.
Contact an agent
Home facts
- Year built:1976
- Listing ID #:1923036
- Added:91 day(s) ago
- Updated:February 14, 2026 at 08:16 AM
Rooms and interior
- Bedrooms:3
- Total bathrooms:2
- Full bathrooms:2
- Living area:2,041 sq. ft.
Heating and cooling
- Cooling:One Central, One Window/Wall
- Heating:Central, Natural Gas
Structure and exterior
- Roof:Heavy Composition
- Year built:1976
- Building area:2,041 sq. ft.
- Lot area:0.23 Acres
Schools
- High school:Clark
- Middle school:Hobby William P.
- Elementary school:Howsman
Utilities
- Water:Water System
- Sewer:Sewer System
Finances and disclosures
- Price:$384,900
- Price per sq. ft.:$188.58
- Tax amount:$8,765 (2024)
New listings near 12918 Queens Forest
- New
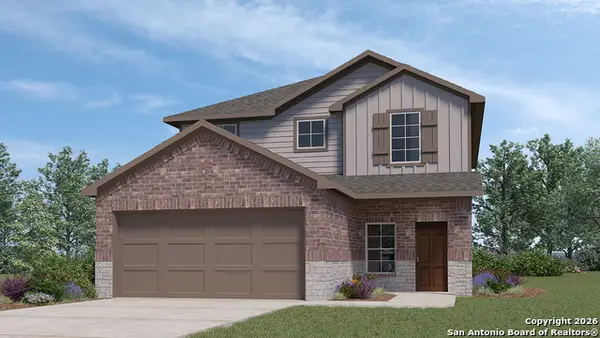 $404,095Active4 beds 3 baths2,473 sq. ft.
$404,095Active4 beds 3 baths2,473 sq. ft.5039 Blind Shot, San Antonio, TX 78261
MLS# 1941445Listed by: KELLER WILLIAMS HERITAGE - New
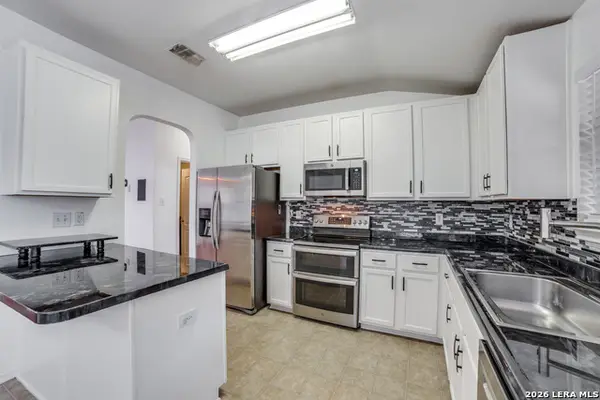 $239,000Active3 beds 2 baths1,310 sq. ft.
$239,000Active3 beds 2 baths1,310 sq. ft.10022 Cactus, San Antonio, TX 78254
MLS# 1941450Listed by: NB ELITE REALTY - New
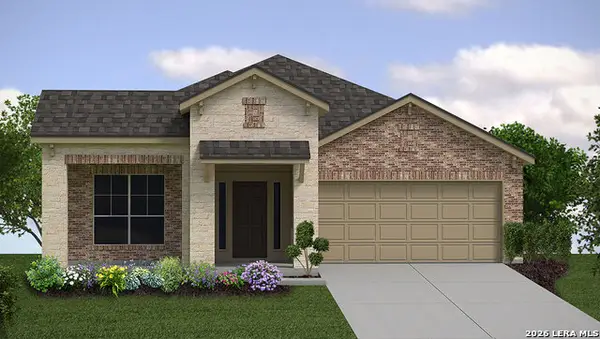 $445,460Active3 beds 2 baths2,050 sq. ft.
$445,460Active3 beds 2 baths2,050 sq. ft.20805 Stonework Spur, San Antonio, TX 78266
MLS# 1941452Listed by: KELLER WILLIAMS HERITAGE - New
 $399,999Active3 beds 3 baths2,299 sq. ft.
$399,999Active3 beds 3 baths2,299 sq. ft.14713 Calamity, San Antonio, TX 78254
MLS# 1941453Listed by: REAL BROKER, LLC - New
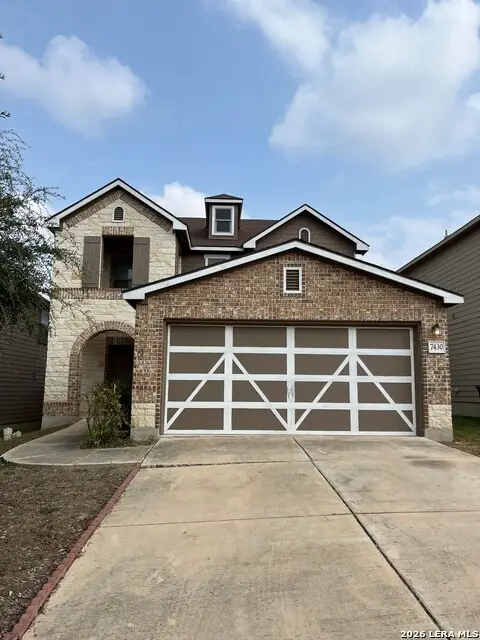 $265,000Active4 beds 3 baths2,490 sq. ft.
$265,000Active4 beds 3 baths2,490 sq. ft.7430 Primrose Post, San Antonio, TX 78218
MLS# 1941455Listed by: JB GOODWIN, REALTORS - New
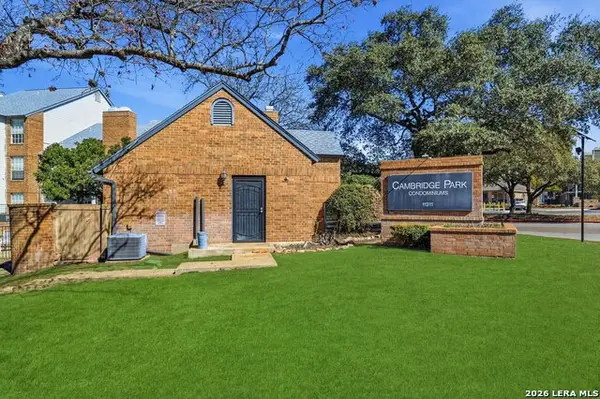 $134,500Active1 beds 1 baths611 sq. ft.
$134,500Active1 beds 1 baths611 sq. ft.11311 Sir Winston #111, San Antonio, TX 78216
MLS# 1941456Listed by: KELLER WILLIAMS HERITAGE - New
 $432,300Active5 beds 4 baths2,660 sq. ft.
$432,300Active5 beds 4 baths2,660 sq. ft.5020 Blind Shot, San Antonio, TX 78261
MLS# 1941457Listed by: KELLER WILLIAMS HERITAGE - New
 $179,999Active4 beds 2 baths2,008 sq. ft.
$179,999Active4 beds 2 baths2,008 sq. ft.11911 Dragon, San Antonio, TX 78252
MLS# 1941458Listed by: ORCHARD BROKERAGE - New
 $260,385Active5 beds 3 baths1,892 sq. ft.
$260,385Active5 beds 3 baths1,892 sq. ft.1731 Great Bittern, San Antonio, TX 78253
MLS# 1941459Listed by: KELLER WILLIAMS HERITAGE - New
 $135,000Active3 beds 1 baths1,020 sq. ft.
$135,000Active3 beds 1 baths1,020 sq. ft.122 E Hart, San Antonio, TX 78214
MLS# 1941461Listed by: DARRYL PETITT & ASSOCIATES

