12933 Lilly Pass, San Antonio, TX 78254
Local realty services provided by:ERA Colonial Real Estate
12933 Lilly Pass,San Antonio, TX 78254
$410,000
- 4 Beds
- 3 Baths
- 2,544 sq. ft.
- Single family
- Active
Listed by:kaanika paryemalani(630) 414-6615, kaanika@gmail.com
Office:texas premier realty
MLS#:1874227
Source:SABOR
Price summary
- Price:$410,000
- Price per sq. ft.:$161.16
- Monthly HOA dues:$50
About this home
Move-In Ready Energy-Efficient Home with Appliances Included! This beautifully designed home features a spacious open-concept layout that blends modern comfort with everyday functionality. The gourmet kitchen boasts sleek stone cabinetry, smoky gray granite countertops, and flows seamlessly into the expansive living and dining areas, perfect for gatherings and entertaining. Upgraded with cool-tone EVP flooring and plush textured gray carpet, this home showcases the builder's stylish Cool design package. Washer, dryer, and refrigerator are all included, offering exceptional value and convenience from day one. Located in the sought-after Prescott Oaks community-just west of Loop 1604 on Galm Road-this home falls within the award-winning Northside Independent School District. Built with advanced energy-efficient features, this home promotes a healthier, quieter lifestyle while delivering substantial savings on monthly utility bills. Don't miss this opportunity to own a move-in-ready home that combines comfort, efficiency, and modern design in a prime San Antonio location.
Contact an agent
Home facts
- Year built:2022
- Listing ID #:1874227
- Added:127 day(s) ago
- Updated:October 10, 2025 at 01:44 PM
Rooms and interior
- Bedrooms:4
- Total bathrooms:3
- Full bathrooms:3
- Living area:2,544 sq. ft.
Heating and cooling
- Cooling:One Central
- Heating:Central, Electric
Structure and exterior
- Roof:Composition
- Year built:2022
- Building area:2,544 sq. ft.
- Lot area:0.13 Acres
Schools
- High school:Harlan HS
- Middle school:FOLKS
- Elementary school:Scarborough
Utilities
- Water:City
- Sewer:City
Finances and disclosures
- Price:$410,000
- Price per sq. ft.:$161.16
- Tax amount:$6,400 (2022)
New listings near 12933 Lilly Pass
- New
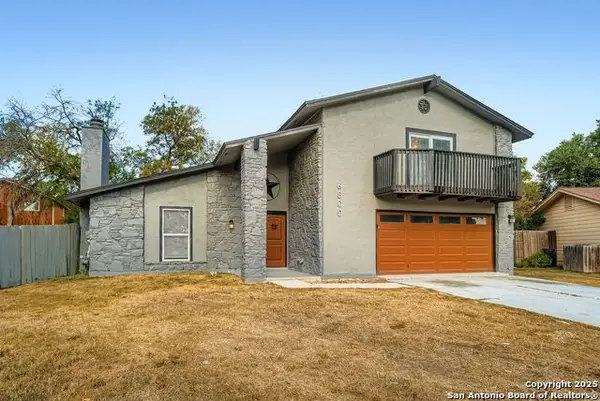 $250,000Active4 beds 3 baths1,656 sq. ft.
$250,000Active4 beds 3 baths1,656 sq. ft.6800 Horwich, San Antonio, TX 78239
MLS# 1915701Listed by: ORCHARD BROKERAGE - New
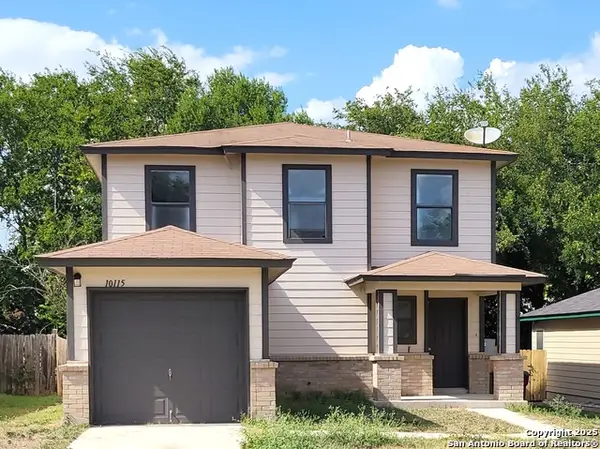 $245,000Active3 beds 3 baths1,605 sq. ft.
$245,000Active3 beds 3 baths1,605 sq. ft.10115 Amber Coral, San Antonio, TX 78245
MLS# 1915708Listed by: GRAND SLAM REAL ESTATE GROUP - New
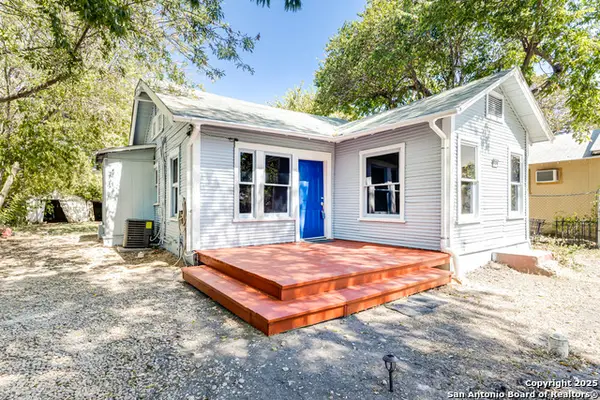 $155,000Active3 beds 1 baths1,062 sq. ft.
$155,000Active3 beds 1 baths1,062 sq. ft.841 Texas, San Antonio, TX 78201
MLS# 1915710Listed by: KELLER WILLIAMS HERITAGE - Open Sat, 10am to 2pmNew
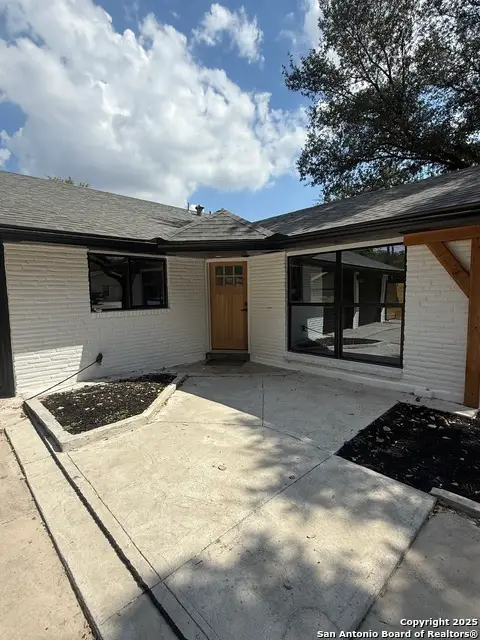 $450,000Active4 beds 3 baths2,074 sq. ft.
$450,000Active4 beds 3 baths2,074 sq. ft.10322 Tioga, San Antonio, TX 78230
MLS# 1915679Listed by: BT REALTY & ASSOCIATES - New
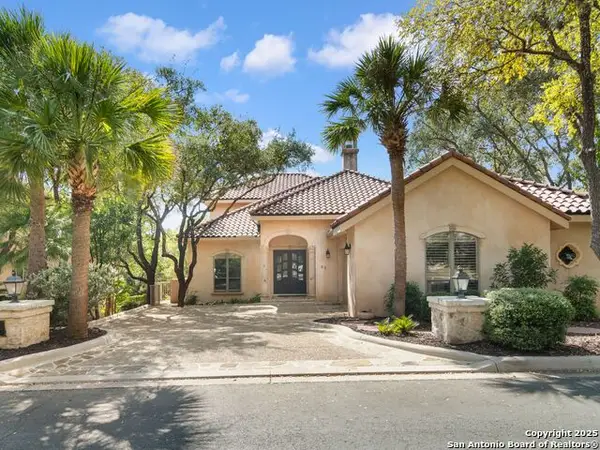 $865,000Active3 beds 4 baths3,272 sq. ft.
$865,000Active3 beds 4 baths3,272 sq. ft.31 Stratton, San Antonio, TX 78257
MLS# 1915682Listed by: KUPER SOTHEBY'S INT'L REALTY - New
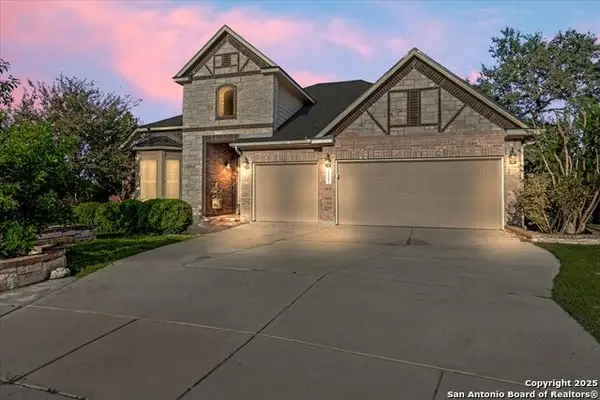 $599,999Active4 beds 4 baths2,990 sq. ft.
$599,999Active4 beds 4 baths2,990 sq. ft.1535 Pimpernel, San Antonio, TX 78260
MLS# 1915689Listed by: KELLER WILLIAMS LEGACY - New
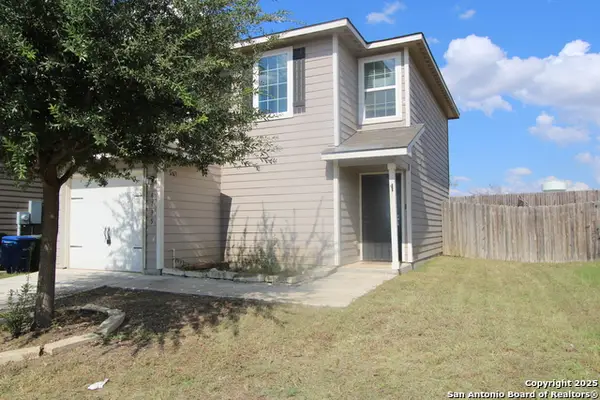 $229,900Active3 beds 3 baths1,247 sq. ft.
$229,900Active3 beds 3 baths1,247 sq. ft.6135 Lakefront, San Antonio, TX 78222
MLS# 1915691Listed by: PERFORMANCE REALTY - New
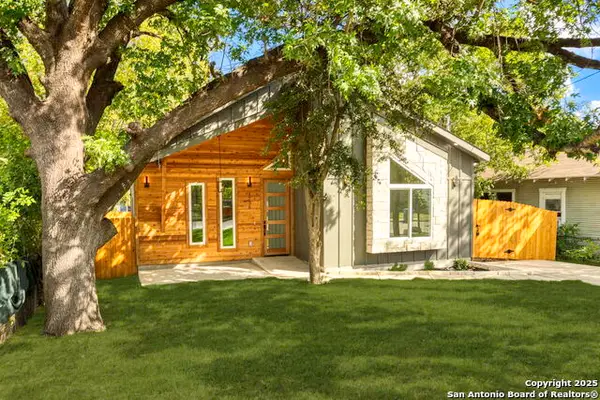 $325,000Active3 beds 2 baths1,600 sq. ft.
$325,000Active3 beds 2 baths1,600 sq. ft.1735 E Crockett St, San Antonio, TX 78202
MLS# 1915650Listed by: PHILLIPS & ASSOCIATES REALTY - New
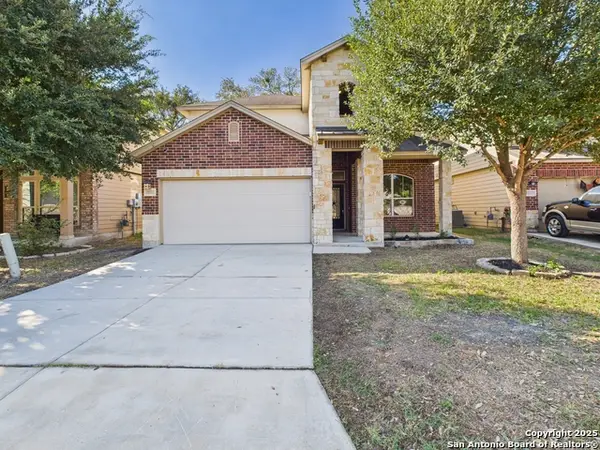 $379,900Active5 beds 4 baths3,286 sq. ft.
$379,900Active5 beds 4 baths3,286 sq. ft.4526 Harrisburg, San Antonio, TX 78223
MLS# 1915652Listed by: REAL BROKER, LLC - New
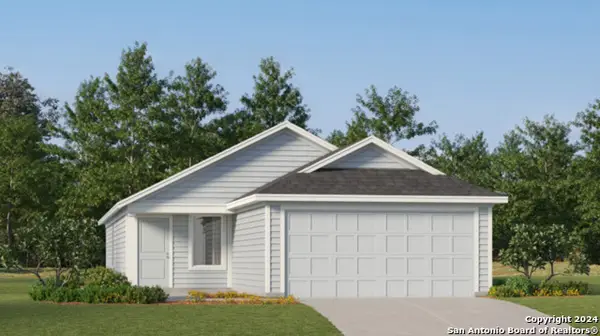 $197,999Active3 beds 2 baths1,402 sq. ft.
$197,999Active3 beds 2 baths1,402 sq. ft.14910 Azzurro Stone, San Antonio, TX 78223
MLS# 1915655Listed by: MARTI REALTY GROUP
