131 Nocturne Dr, San Antonio, TX 78216
Local realty services provided by:ERA Colonial Real Estate
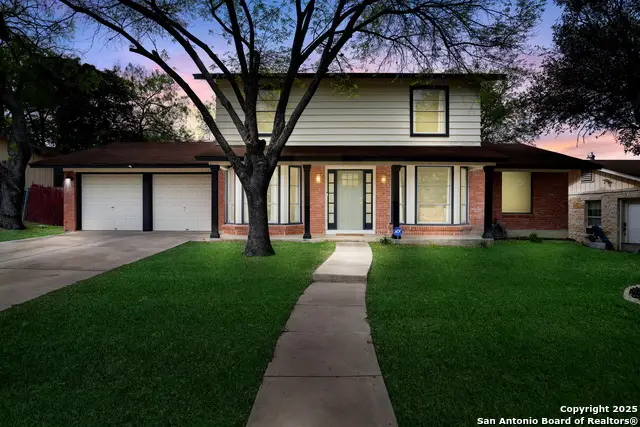

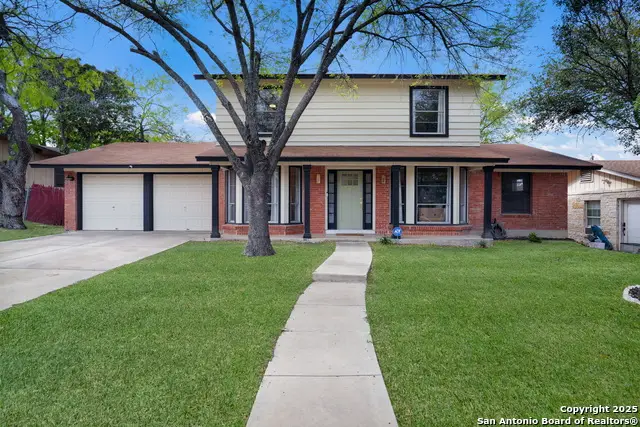
131 Nocturne Dr,San Antonio, TX 78216
$350,000
- 4 Beds
- 3 Baths
- 1,824 sq. ft.
- Single family
- Active
Listed by:lyndsey cianci(210) 331-7000, lacianci@aol.com
Office:levi rodgers real estate group
MLS#:1855400
Source:SABOR
Price summary
- Price:$350,000
- Price per sq. ft.:$191.89
About this home
Charming 4-Bed, 3-Bath Home - Updated Yet Full of Character! This beautifully updated 1965 home blends modern touches with its original charm. The dining area's bay window fills the space with natural light, while the laminate wood flooring complements the original marble entryway. The galley kitchen boasts granite countertops, recessed lighting, a farmhouse sink, stainless steel gas stove, dishwasher, and high-end fixtures, plus a cozy coffee/tea bar. A flex room off the kitchen opens to a large backyard with mature trees. With two primary suites (one on the main level), a glass-enclosed shower, and designer finishes. Enjoy optional access to a pool and tennis courts for a small yearly fee-NO HOA! Conveniently located near the airport, 281, 410, and shopping in Northeast ISD. Don't miss out-schedule your showing today!
Contact an agent
Home facts
- Year built:1965
- Listing Id #:1855400
- Added:136 day(s) ago
- Updated:August 12, 2025 at 03:43 PM
Rooms and interior
- Bedrooms:4
- Total bathrooms:3
- Full bathrooms:3
- Living area:1,824 sq. ft.
Heating and cooling
- Cooling:One Central
- Heating:Central, Natural Gas
Structure and exterior
- Roof:Wood Shingle/Shake
- Year built:1965
- Building area:1,824 sq. ft.
- Lot area:0.21 Acres
Schools
- High school:Churchill
- Middle school:Eisenhower
- Elementary school:Harmony Hills
Utilities
- Water:City
- Sewer:City
Finances and disclosures
- Price:$350,000
- Price per sq. ft.:$191.89
- Tax amount:$7,703 (2024)
New listings near 131 Nocturne Dr
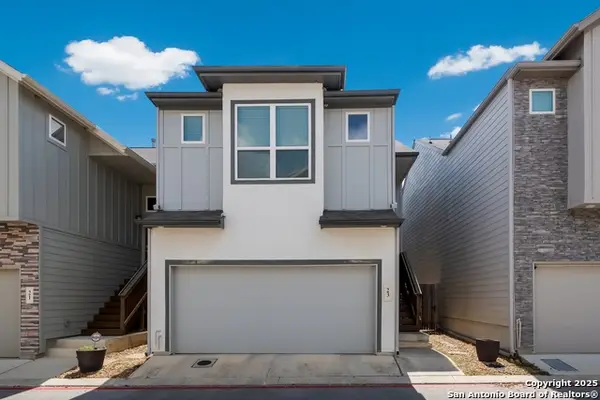 $319,990Active3 beds 3 baths1,599 sq. ft.
$319,990Active3 beds 3 baths1,599 sq. ft.6446 Babcock Rd #23, San Antonio, TX 78249
MLS# 1880479Listed by: EXP REALTY- New
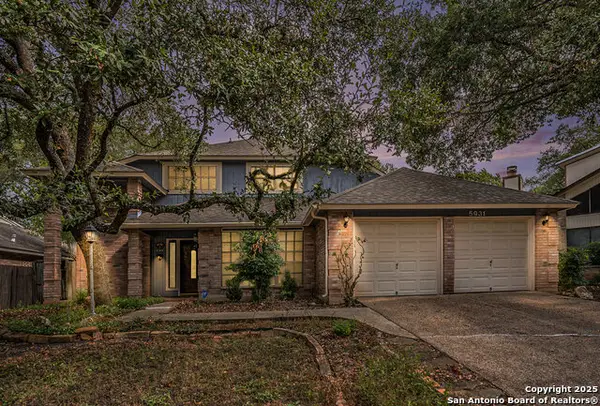 $320,000Active3 beds 2 baths1,675 sq. ft.
$320,000Active3 beds 2 baths1,675 sq. ft.5931 Woodridge Rock, San Antonio, TX 78249
MLS# 1893550Listed by: LPT REALTY, LLC - New
 $525,000Active1 beds 2 baths904 sq. ft.
$525,000Active1 beds 2 baths904 sq. ft.123 Lexington Ave #1408, San Antonio, TX 78205
MLS# 5550167Listed by: EXP REALTY, LLC - New
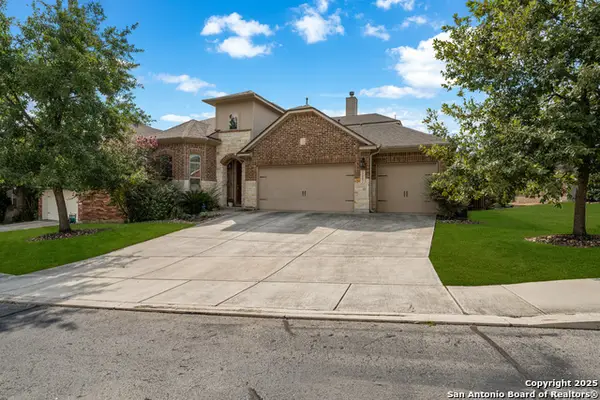 $510,000Active4 beds 4 baths2,945 sq. ft.
$510,000Active4 beds 4 baths2,945 sq. ft.25007 Seal Cove, San Antonio, TX 78255
MLS# 1893525Listed by: KELLER WILLIAMS HERITAGE - New
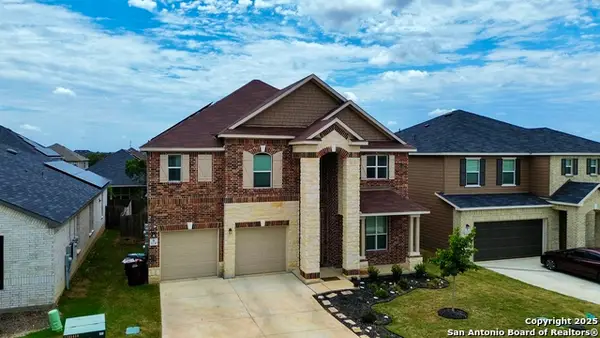 $415,000Active3 beds 3 baths2,756 sq. ft.
$415,000Active3 beds 3 baths2,756 sq. ft.5230 Wolf Bane, San Antonio, TX 78261
MLS# 1893506Listed by: KELLER WILLIAMS CITY-VIEW - New
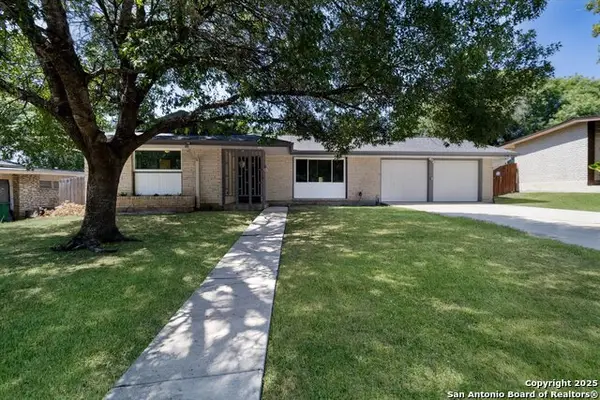 $349,000Active4 beds 2 baths2,004 sq. ft.
$349,000Active4 beds 2 baths2,004 sq. ft.210 Summertime Dr, San Antonio, TX 78216
MLS# 1893489Listed by: EXP REALTY - New
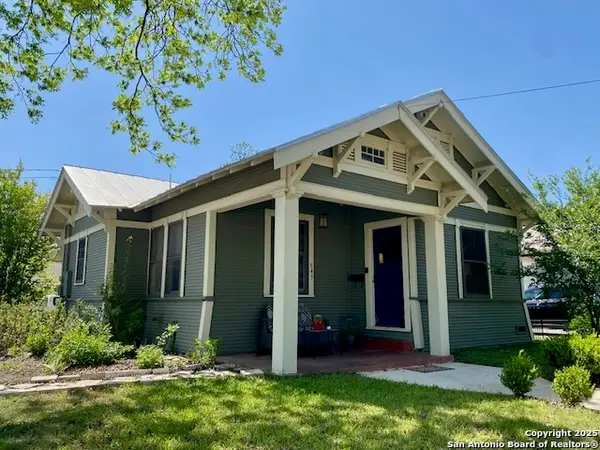 $529,000Active2 beds 2 baths1,077 sq. ft.
$529,000Active2 beds 2 baths1,077 sq. ft.545 Wickes, San Antonio, TX 78210
MLS# 1893490Listed by: TEXAS PREMIER REALTY - New
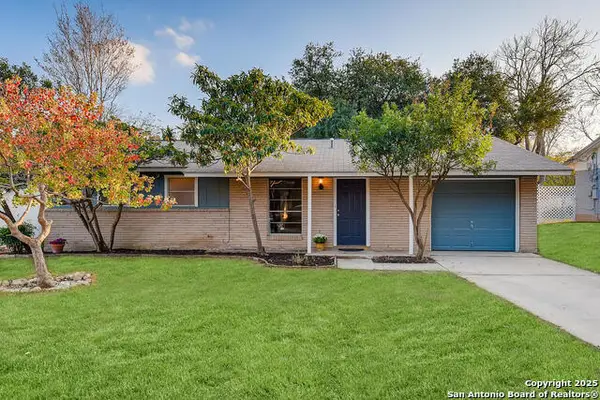 $239,999Active3 beds 2 baths1,065 sq. ft.
$239,999Active3 beds 2 baths1,065 sq. ft.918 Cerro Alto, San Antonio, TX 78213
MLS# 1893494Listed by: KELLER WILLIAMS HERITAGE - New
 $379,000Active5 beds 4 baths2,961 sq. ft.
$379,000Active5 beds 4 baths2,961 sq. ft.3763 Browning, San Antonio, TX 78245
MLS# 1893495Listed by: INFINITY REAL ESTATE - New
 $289,900Active5 beds 3 baths2,493 sq. ft.
$289,900Active5 beds 3 baths2,493 sq. ft.4074 Gossan Springs, San Antonio, TX 78253
MLS# 1893502Listed by: WATTERS INTERNATIONAL REALTY
