13306 Bow Heights, San Antonio, TX 78230
Local realty services provided by:ERA Brokers Consolidated
Listed by: carmen gonzales(210) 885-6238, carmen.gonzales52@gmail.com
Office: premier realty group platinum
MLS#:1885469
Source:SABOR
Price summary
- Price:$599,000
- Price per sq. ft.:$205.21
- Monthly HOA dues:$86.67
About this home
OPEN HOUSE - SUNDAY 12/28 - 12-2 PM. LOCATION! LOCATION! Rare one-owner, SINGLE-STORY home in the highly desirable Shavano Heights neighborhood, situated on a generous 1/4-acre corner lot with mature trees. This 4-bedroom, 2-bath residence features a bright, welcoming floor plan filled with natural light, ceramic tile flooring throughout the main living areas, and a spacious screened-in porch ideal for year-round relaxation or entertaining. Well maintained and move-in ready, the home's original character provides an excellent opportunity for personalization and modern updates. Ideally located with convenient access to top-rated schools, including BASIS Shavano Campus, major freeways, La Cantera, The Rim, dining, shopping, and more. Priced to sell-don't miss this exceptional Shavano Heights opportunity.
Contact an agent
Home facts
- Year built:1997
- Listing ID #:1885469
- Added:160 day(s) ago
- Updated:December 27, 2025 at 02:24 AM
Rooms and interior
- Bedrooms:4
- Total bathrooms:2
- Full bathrooms:2
- Living area:2,919 sq. ft.
Heating and cooling
- Cooling:One Central
- Heating:Central, Electric
Structure and exterior
- Roof:Composition
- Year built:1997
- Building area:2,919 sq. ft.
- Lot area:0.26 Acres
Schools
- High school:Clark
- Middle school:Hobby William P.
- Elementary school:Blattman
Utilities
- Water:Water System
- Sewer:Sewer System
Finances and disclosures
- Price:$599,000
- Price per sq. ft.:$205.21
- Tax amount:$11,317 (2024)
New listings near 13306 Bow Heights
- New
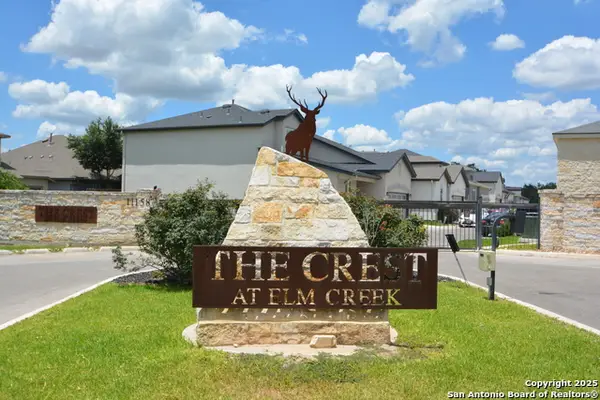 $550,000Active4 beds 4 baths2,493 sq. ft.
$550,000Active4 beds 4 baths2,493 sq. ft.11158 Vance Jackson #UNIT 4, San Antonio, TX 78230
MLS# 1930264Listed by: RE/MAX ASSOCIATES - New
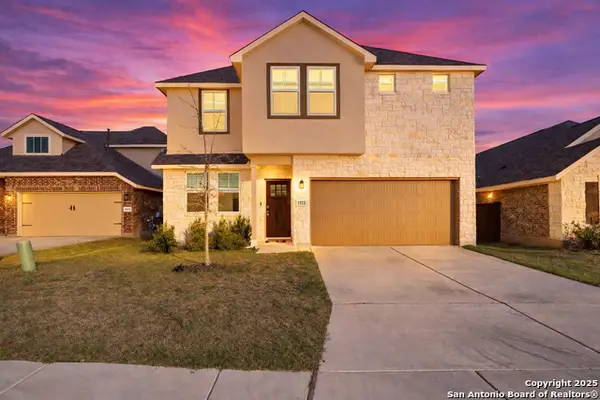 $375,000Active3 beds 3 baths2,195 sq. ft.
$375,000Active3 beds 3 baths2,195 sq. ft.1522 Stony Island, San Antonio, TX 78245
MLS# 1930274Listed by: T2M REAL ESTATE - New
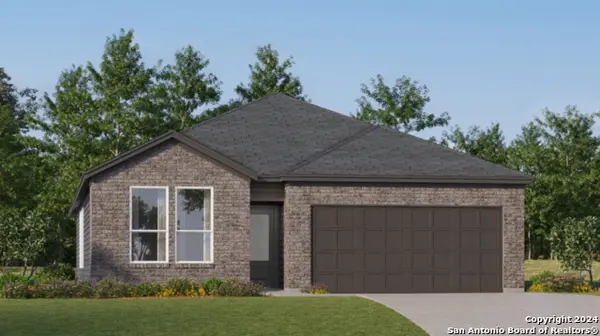 $280,999Active4 beds 3 baths2,210 sq. ft.
$280,999Active4 beds 3 baths2,210 sq. ft.10619 Ysasmendi Ridge, San Antonio, TX 78214
MLS# 1930279Listed by: MARTI REALTY GROUP - New
 $404,000Active4 beds 3 baths2,576 sq. ft.
$404,000Active4 beds 3 baths2,576 sq. ft.20930 Coral Spur, San Antonio, TX 78259
MLS# 1930260Listed by: PHYLLIS BROWNING COMPANY - New
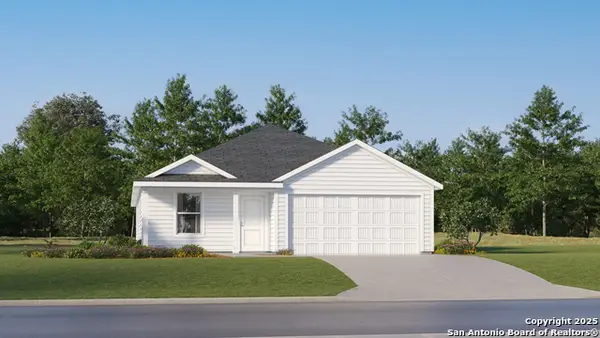 $262,999Active4 beds 2 baths1,850 sq. ft.
$262,999Active4 beds 2 baths1,850 sq. ft.1802 White Bass Drive, San Antonio, TX 78224
MLS# 1930185Listed by: MARTI REALTY GROUP - New
 $235,000Active4 beds 3 baths1,692 sq. ft.
$235,000Active4 beds 3 baths1,692 sq. ft.7238 Brownleaf Dr, San Antonio, TX 78227
MLS# 1930188Listed by: MARTI REALTY GROUP - New
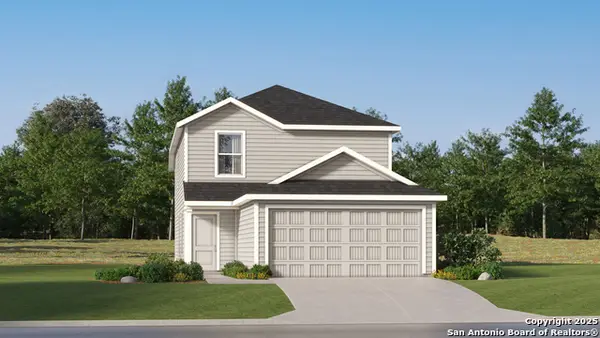 $247,999Active4 beds 3 baths1,692 sq. ft.
$247,999Active4 beds 3 baths1,692 sq. ft.9142 Campbell Way, San Antonio, TX 78211
MLS# 1930189Listed by: MARTI REALTY GROUP - New
 $245,000Active4 beds 2 baths1,624 sq. ft.
$245,000Active4 beds 2 baths1,624 sq. ft.5607 Needville, San Antonio, TX 78233
MLS# 1930190Listed by: REDFIN CORPORATION - New
 $246,999Active4 beds 2 baths1,600 sq. ft.
$246,999Active4 beds 2 baths1,600 sq. ft.9239 Campbell Way, San Antonio, TX 78211
MLS# 1930191Listed by: MARTI REALTY GROUP - New
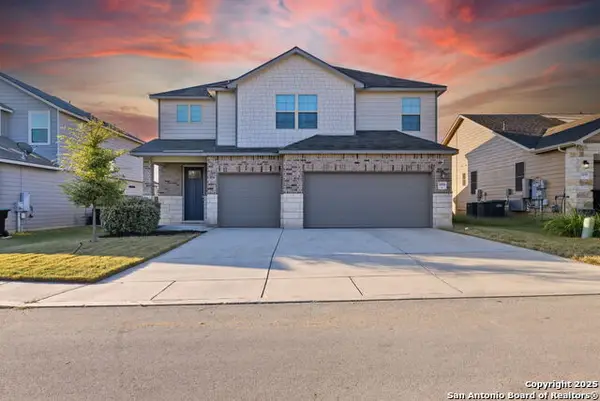 $385,000Active4 beds 3 baths2,819 sq. ft.
$385,000Active4 beds 3 baths2,819 sq. ft.14914 Sirius, San Antonio, TX 78245
MLS# 1930193Listed by: CHRISTOPHER DAHL, BROKER
