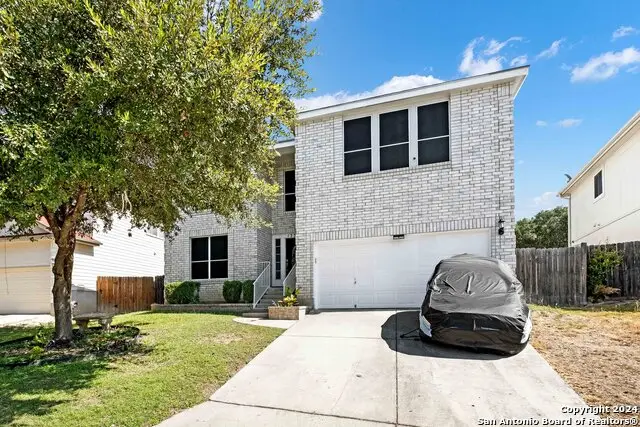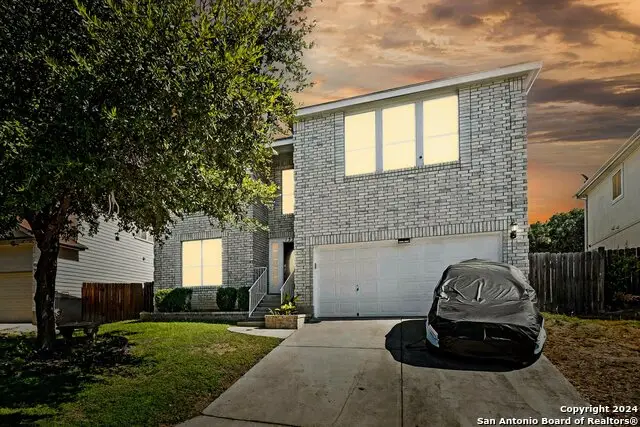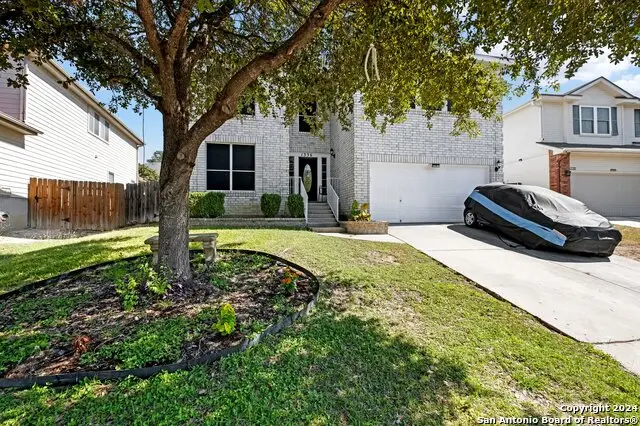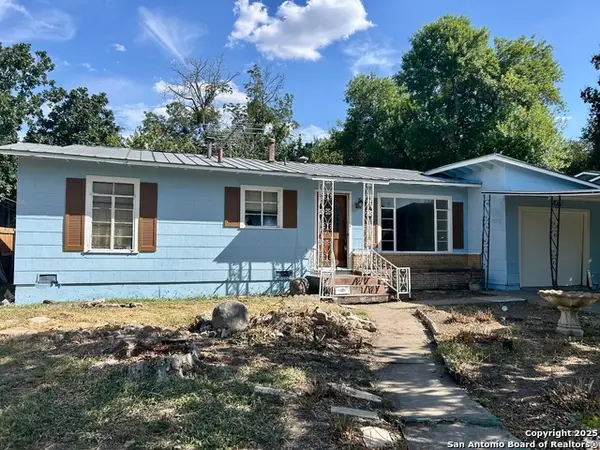1336 Leopard Hunt, San Antonio, TX 78251
Local realty services provided by:ERA EXPERTS



1336 Leopard Hunt,San Antonio, TX 78251
$339,500
- 4 Beds
- 3 Baths
- 3,024 sq. ft.
- Single family
- Pending
Listed by:henrietta castillo(210) 601-9765, henrietta.castillo@exprealty.com
Office:exp realty
MLS#:1817205
Source:SABOR
Price summary
- Price:$339,500
- Price per sq. ft.:$112.27
- Monthly HOA dues:$20.42
About this home
1 hr. showing notice required...Seller is offering $5000 in concessions with accepted offer. Nestled in the highly desirable Spring Vistas subdivision, this spacious home features an open floorplan that seamlessly blends style and functionality. Fully equipped eat-in kitchen includes upgraded white cabinetry, stylish tile back-splash, quality appliances, and island. Refrigerator conveys. The generously sized family room, boasts a cozy fireplace with art niche, and is perfect for relaxing or entertaining. The fourth bedroom is downstairs and can easily be converted into a study/office. After a long day, retreat to the primary suite, includes a sitting area, ensuite with double vanity and separate tub & shower, and huge walk-in closet. Home has tons of storage space. Foundation work performed summer of 2021, includes a Lifetime Transferable Warranty. This home has endless possibilities, schedule your private tour today. Conveniently located near major highways (1604/151/410), Lackland AFB, Sea World, schools, shopping and entertainment. Exclusions: TV mounted in family room, mount will remain.
Contact an agent
Home facts
- Year built:2001
- Listing Id #:1817205
- Added:286 day(s) ago
- Updated:July 25, 2025 at 07:51 AM
Rooms and interior
- Bedrooms:4
- Total bathrooms:3
- Full bathrooms:2
- Half bathrooms:1
- Living area:3,024 sq. ft.
Heating and cooling
- Cooling:One Central
- Heating:Central, Electric
Structure and exterior
- Roof:Composition
- Year built:2001
- Building area:3,024 sq. ft.
- Lot area:0.16 Acres
Schools
- High school:Stevens
- Middle school:Robert Vale
- Elementary school:Lewis
Utilities
- Water:Water System
Finances and disclosures
- Price:$339,500
- Price per sq. ft.:$112.27
- Tax amount:$8,127 (2024)
New listings near 1336 Leopard Hunt
- New
 $45,000Active0.16 Acres
$45,000Active0.16 Acres4002 W Houston St, San Antonio, TX 78207
MLS# 1888907Listed by: BRAY REAL ESTATE GROUP- DALLAS - New
 $380,000Active32.3 Acres
$380,000Active32.3 Acres2154 Martinez Losoya, San Antonio, TX 78221
MLS# 1887241Listed by: REAL BROKER, LLC - New
 $375,000Active3 beds 2 baths1,703 sq. ft.
$375,000Active3 beds 2 baths1,703 sq. ft.8218 Cactus Bend, San Antonio, TX 78254
MLS# 1888899Listed by: KELLER WILLIAMS HERITAGE - New
 $462,500Active4 beds 3 baths2,340 sq. ft.
$462,500Active4 beds 3 baths2,340 sq. ft.22539 Carriage Bush, San Antonio, TX 78261
MLS# 1888900Listed by: NEST FINDERS - New
 $119,900Active3 beds 2 baths1,504 sq. ft.
$119,900Active3 beds 2 baths1,504 sq. ft.630 Sumner, San Antonio, TX 78209
MLS# 1888905Listed by: WALTER RAY OWENS, JR. - BROKER - New
 $389,000Active4 beds 3 baths2,854 sq. ft.
$389,000Active4 beds 3 baths2,854 sq. ft.13127 Brutus, San Antonio, TX 78245
MLS# 1888906Listed by: ALEXANDER REALTY - New
 $269,900Active3 beds 2 baths1,653 sq. ft.
$269,900Active3 beds 2 baths1,653 sq. ft.9644 Dawn Trl, San Antonio, TX 78254
MLS# 1888882Listed by: KELLER WILLIAMS LEGACY - New
 $191,000Active-- beds -- baths1,670 sq. ft.
$191,000Active-- beds -- baths1,670 sq. ft.1222 W Harding, San Antonio, TX 78221
MLS# 1888885Listed by: REAL BROKER, LLC - New
 $440,000Active3 beds 2 baths1,886 sq. ft.
$440,000Active3 beds 2 baths1,886 sq. ft.19407 Fideli Point, San Antonio, TX 78259
MLS# 1888886Listed by: OPTION ONE REAL ESTATE - New
 $265,000Active3 beds 3 baths1,676 sq. ft.
$265,000Active3 beds 3 baths1,676 sq. ft.655 Rattler Bluff, San Antonio, TX 78251
MLS# 1888887Listed by: KELLER WILLIAMS CITY-VIEW

