134 Cedar St, San Antonio, TX 78210
Local realty services provided by:ERA Brokers Consolidated
Upcoming open houses
- Sun, Mar 0101:00 pm - 02:30 pm
Listed by: caroline decherd(210) 313-2904, cdecherd@phyllisbrowning.com
Office: phyllis browning company
MLS#:1887745
Source:LERA
Price summary
- Price:$1,050,000
- Price per sq. ft.:$302.42
About this home
134 Cedar Street | Historic King William District | San Antonio, Texas 0.3 mi to Guenther House * 0.7 mi to Blue Star Arts Complex * 0.8 mi to River Walk * Historic Home with Pool + EV Charger + Guest House Discover a historic home with pool and guest house near downtown San Antonio, offering a seamless blend of preserved character and modern comfort. Set on nearly half an acre in the King William Historic District, this architectural treasure reflects timeless craftsmanship and the creative energy of Southtown's arts and dining corridor. A grand wraparound front porch welcomes you inside to soaring ceilings, original hardwood floors, intricate millwork, and multiple fireplaces anchoring two formal parlors and a gracious dining room. The bright kitchen (appliances convey) connects to a screened porch, laundry area, and full bath. Upstairs you'll find four bedrooms, two baths, and a spacious screened porch overlooking lush grounds. A finished, climate-controlled third floor offers flexibility for studio, office, or media use-ideal for artists or remote professionals. Outdoors, a private sanctuary awaits with sparkling pool, koi pond, greenhouse, raised garden beds, and an "Alamo"-style guest house. Additional highlights include a chicken-coop area, storage shed, gated drive with ample parking, EV charger in the carport, and original wrought-iron fencing that frames the home's historic beauty. Location & Lifestyle Within 0.7 mi of Blue Star Arts Complex, 0.3 mi of Guenther House and Villa Finale, 0.8 mi of the River Walk, and under a mile to The Alamo, this residence sits at the crossroads of culture and convenience. Quick access to US-281, I-37, and I-10 keeps the entire city close. Step outside to the best of Southtown dining and nightlife-including Bliss, Bar Loretta, Maverick Texas Brasserie, Little Em's Oyster Bar, Rosario's, Mixtli, Liberty Bar, and Pharm Table-along with galleries and cafes that define the neighborhood's arts identity. For recreation, enjoy nearby Hemisfair Park and Yanaguana Garden (0.7 mi), stroll or bike the Mission Reach Trail, and explore La Villita Historic Arts Village less than a mile away. Ideal for Art and Architecture Enthusiasts Designed for those who value authenticity, craftsmanship, and creativity, 134 Cedar Street offers the rare chance to live amid history while embracing a contemporary, connected lifestyle. The property appeals to architectural historians, art collectors, gardeners, designers, and urban dwellers seeking space, beauty, and cultural vibrancy. Morning light filters through transom windows across polished floors; evenings bring the glow of the pool and the sound of fountains near the koi pond. Every detail-from screened porches to mature trees-celebrates the intersection of heritage, art, and sustainability. Key Features for Modern Living Nearly 1/2 acre lot in King William Historic District 4 beds / 3 baths plus climate-controlled third-floor studio Private pool, koi pond, greenhouse, and gardens Detached guest house for studio or visitor use EV charger in carport + secure gated drive Original wood floors and multiple fireplaces Fiber-optic internet available (verify provider) Proximity to Blue Star, River Walk, Hemisfair, and Downtown
Contact an agent
Home facts
- Year built:1920
- Listing ID #:1887745
- Added:203 day(s) ago
- Updated:February 25, 2026 at 02:44 PM
Rooms and interior
- Bedrooms:4
- Total bathrooms:3
- Full bathrooms:3
- Living area:3,472 sq. ft.
Heating and cooling
- Cooling:One Window/Wall, Two Central
- Heating:Central, Electric, Natural Gas
Structure and exterior
- Roof:Metal
- Year built:1920
- Building area:3,472 sq. ft.
- Lot area:0.47 Acres
Schools
- High school:Brackenridge
- Middle school:Page Middle
- Elementary school:Bonham
Utilities
- Water:Water System
- Sewer:Sewer System
Finances and disclosures
- Price:$1,050,000
- Price per sq. ft.:$302.42
- Tax amount:$36,104 (2024)
New listings near 134 Cedar St
- New
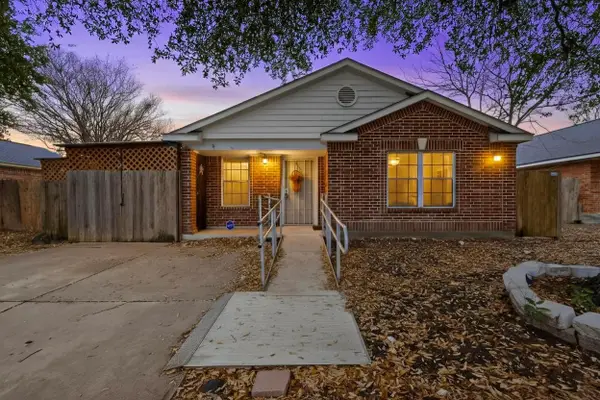 $140,000Active2 beds 2 baths1,050 sq. ft.
$140,000Active2 beds 2 baths1,050 sq. ft.6406 Brittany, San Antonio, TX 78244
MLS# 5758369Listed by: SPYGLASS REALTY - New
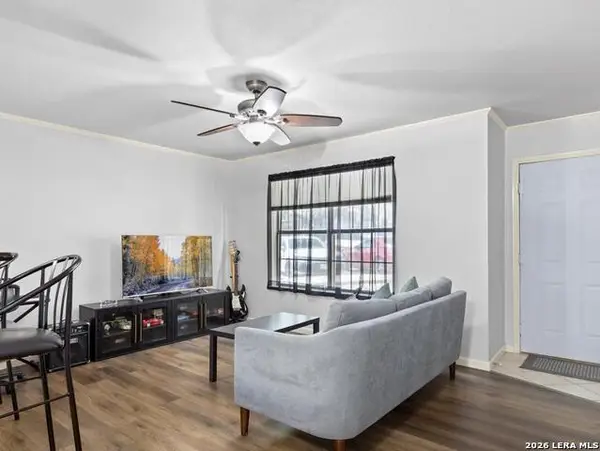 $126,999Active1 beds 1 baths594 sq. ft.
$126,999Active1 beds 1 baths594 sq. ft.11610 Vance Jackson #119, San Antonio, TX 78230
MLS# 1943933Listed by: REDBIRD REALTY LLC - New
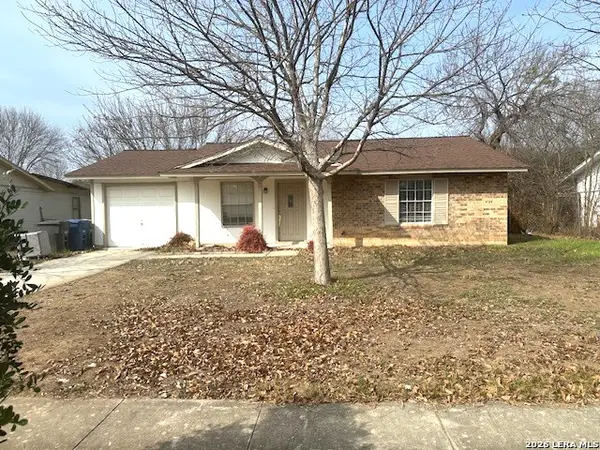 $174,900Active3 beds 2 baths1,069 sq. ft.
$174,900Active3 beds 2 baths1,069 sq. ft.6731 Spring Forest, San Antonio, TX 78249
MLS# 1943921Listed by: J.J. RODRIGUEZ REAL ESTATE - New
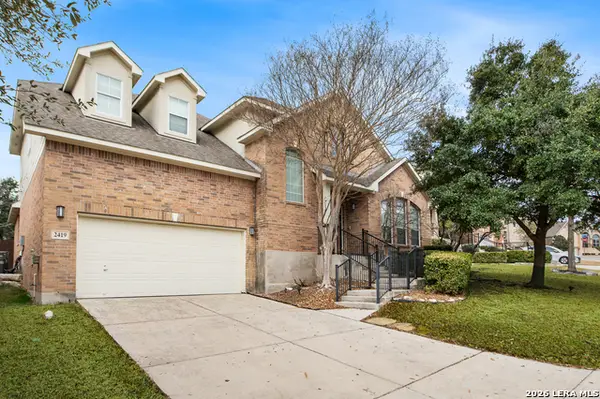 $550,000Active4 beds 3 baths2,656 sq. ft.
$550,000Active4 beds 3 baths2,656 sq. ft.2419 Cortona Mist, San Antonio, TX 78260
MLS# 1943928Listed by: REAL BROKER, LLC - New
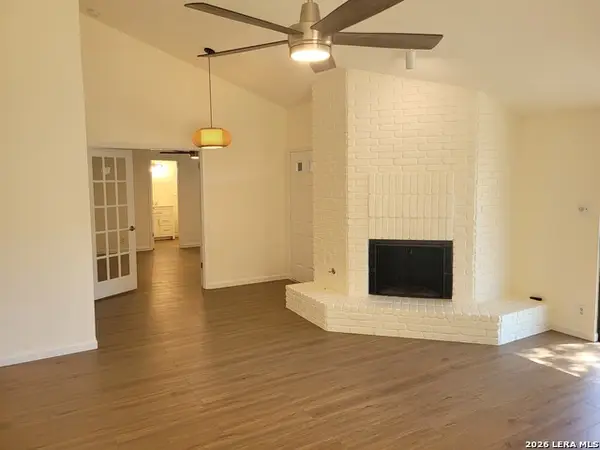 $245,000Active2 beds 2 baths1,380 sq. ft.
$245,000Active2 beds 2 baths1,380 sq. ft.11843 Burning Bend, San Antonio, TX 78249
MLS# 1943906Listed by: PINNACLE REALTY ADVISORS - New
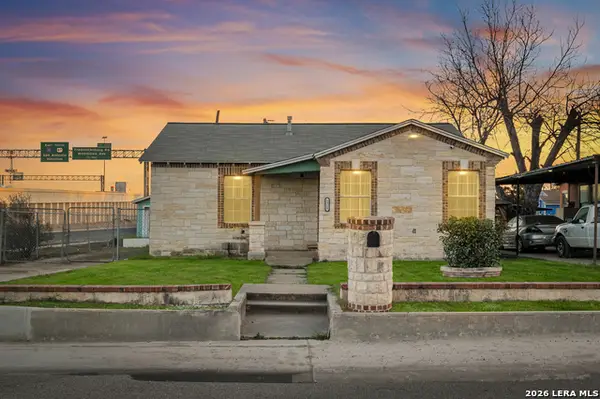 $169,900Active2 beds 1 baths894 sq. ft.
$169,900Active2 beds 1 baths894 sq. ft.1318 San Francisco, San Antonio, TX 78201
MLS# 1943910Listed by: REAL BROKER, LLC - New
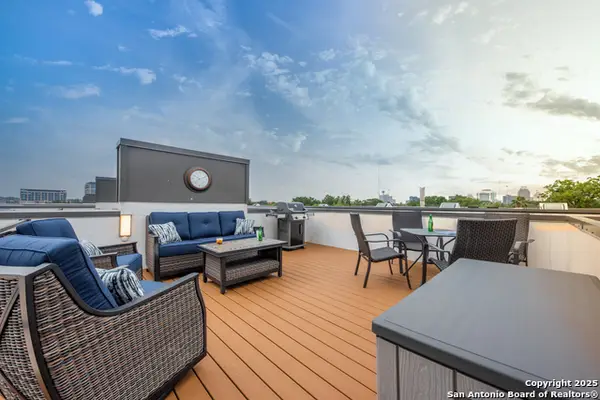 Listed by ERA$715,000Active3 beds 4 baths1,758 sq. ft.
Listed by ERA$715,000Active3 beds 4 baths1,758 sq. ft.318 Grayson #302, San Antonio, TX 78212
MLS# 1943915Listed by: ERA BROKERS CONSOLIDATED - New
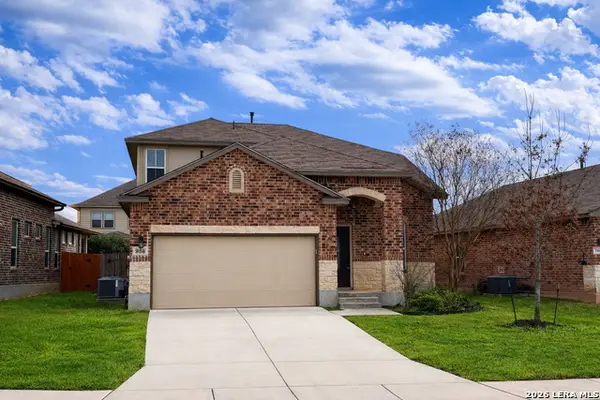 $360,000Active3 beds 3 baths2,130 sq. ft.
$360,000Active3 beds 3 baths2,130 sq. ft.5914 Akin Pl, San Antonio, TX 78261
MLS# 1943904Listed by: EXIT 4 TEXAS - New
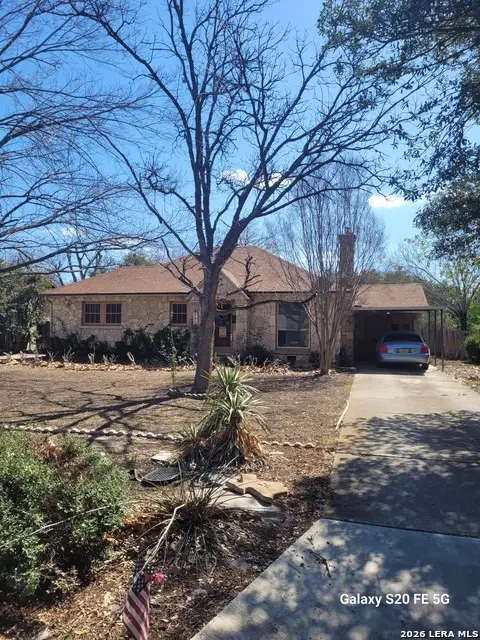 $295,000Active3 beds 2 baths1,980 sq. ft.
$295,000Active3 beds 2 baths1,980 sq. ft.250 W Mandalay, San Antonio, TX 78212
MLS# 1943905Listed by: CAVAZOS REALTY GROUP LLC - New
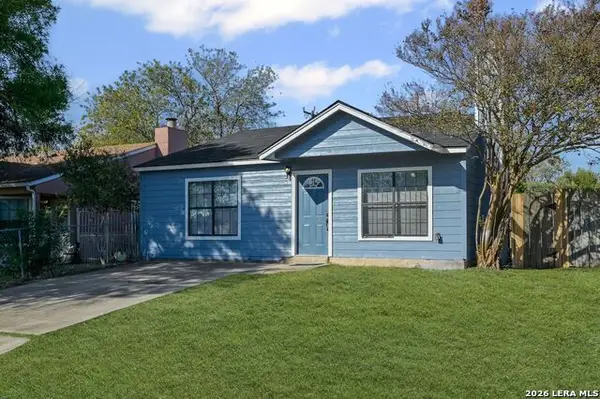 $145,000Active3 beds 1 baths1,048 sq. ft.
$145,000Active3 beds 1 baths1,048 sq. ft.8757 Port Of Call, San Antonio, TX 78242
MLS# 1943898Listed by: MISSION REAL ESTATE GROUP

