13615 Drakewood, San Antonio, TX 78247
Local realty services provided by:ERA EXPERTS
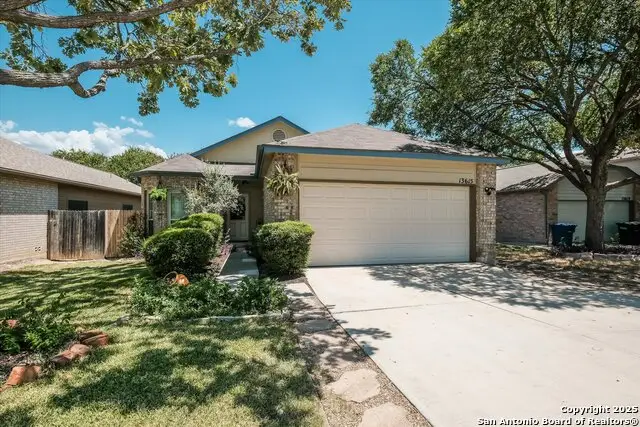
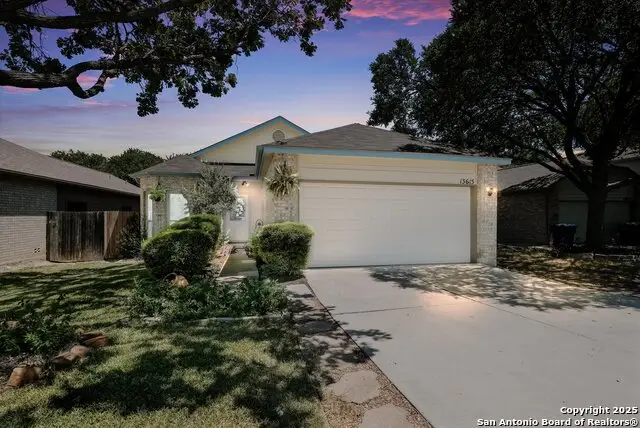

13615 Drakewood,San Antonio, TX 78247
$260,000
- 3 Beds
- 2 Baths
- 1,340 sq. ft.
- Single family
- Active
Listed by:justin crisp(210) 744-1052, justincrisp1@gmail.com
Office:justin crisp
MLS#:1892724
Source:SABOR
Price summary
- Price:$260,000
- Price per sq. ft.:$194.03
- Monthly HOA dues:$30.25
About this home
Charming Single-Story in Coveted Oak Ridge Village Discover this delightful single-story home tucked away on a peaceful cul-de-sac in the highly sought-after Oak Ridge Village. As you arrive, you'll be greeted by a picturesque streetscape shaded by a canopy of mature trees stretching from Tavern Oaks to the Drakewood cul-de-sac. Step inside to gleaming hardwood floors that flow seamlessly into a bright and inviting living room. The kitchen is a true heart of the home, boasting stainless steel appliances, ceramic tile flooring, a cozy bay-window breakfast nook with plantation shutters, and a convenient breakfast bar for casual dining. The home offers generously sized bedrooms with walk-in closets, along with baths featuring decorative tile accents. Energy-efficient insulated windows and doors add comfort and value. Elegant double doors-plantation style built-in blinds-open to a spacious entertainment deck, perfect for relaxing or hosting gatherings. Additional features include a sprinkler system, two-car garage, and access to a vibrant community offering a pool, clubhouse, park, and playground. This is a little gem in a wonderful neighborhood you'll be proud to call home.
Contact an agent
Home facts
- Year built:1996
- Listing Id #:1892724
- Added:4 day(s) ago
- Updated:August 15, 2025 at 01:56 PM
Rooms and interior
- Bedrooms:3
- Total bathrooms:2
- Full bathrooms:2
- Living area:1,340 sq. ft.
Heating and cooling
- Cooling:One Central
- Heating:1 Unit, Central, Electric
Structure and exterior
- Roof:Composition
- Year built:1996
- Building area:1,340 sq. ft.
- Lot area:0.12 Acres
Schools
- High school:Macarthur
- Middle school:Driscoll
- Elementary school:Wetmore Elementary
Utilities
- Water:Water System
- Sewer:Sewer System
Finances and disclosures
- Price:$260,000
- Price per sq. ft.:$194.03
- Tax amount:$5,823 (2024)
New listings near 13615 Drakewood
- New
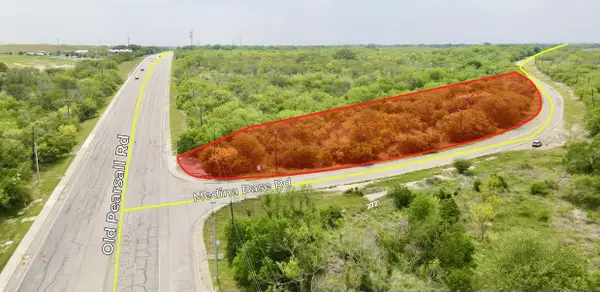 $310,000Active3.28 Acres
$310,000Active3.28 Acres5070 Pearsall Road, San Antonio, TX 78242
MLS# 35008738Listed by: ERNESTO GREY - New
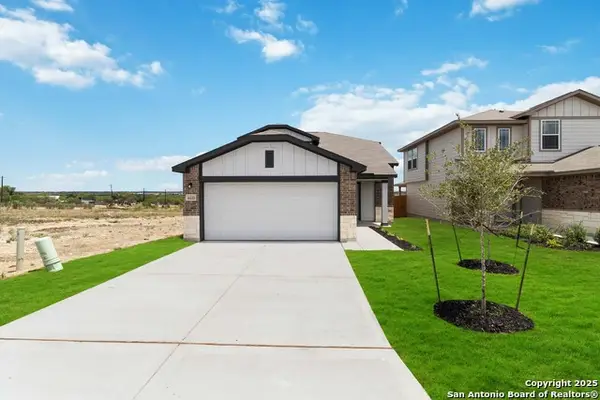 $314,650Active4 beds 4 baths1,997 sq. ft.
$314,650Active4 beds 4 baths1,997 sq. ft.571 River Run, San Antonio, TX 78219
MLS# 1893610Listed by: THE SIGNORELLI COMPANY 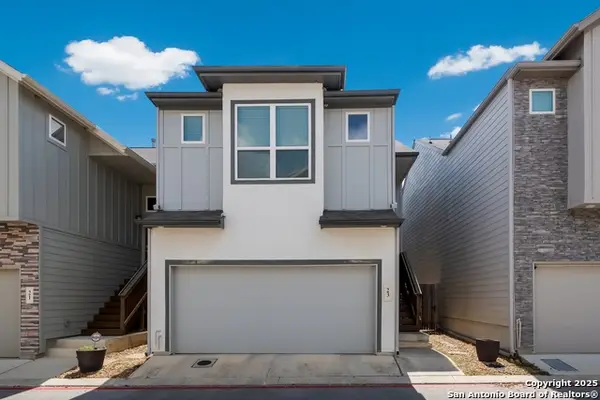 $319,990Active3 beds 3 baths1,599 sq. ft.
$319,990Active3 beds 3 baths1,599 sq. ft.6446 Babcock Rd #23, San Antonio, TX 78249
MLS# 1880479Listed by: EXP REALTY- New
 $165,000Active0.17 Acres
$165,000Active0.17 Acres706 Delaware, San Antonio, TX 78210
MLS# 1888081Listed by: COMPASS RE TEXAS, LLC - New
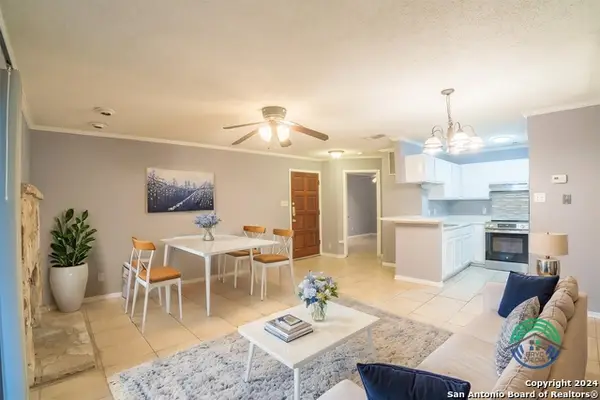 $118,400Active1 beds 1 baths663 sq. ft.
$118,400Active1 beds 1 baths663 sq. ft.5322 Medical Dr #B103, San Antonio, TX 78240
MLS# 1893122Listed by: NIVA REALTY - New
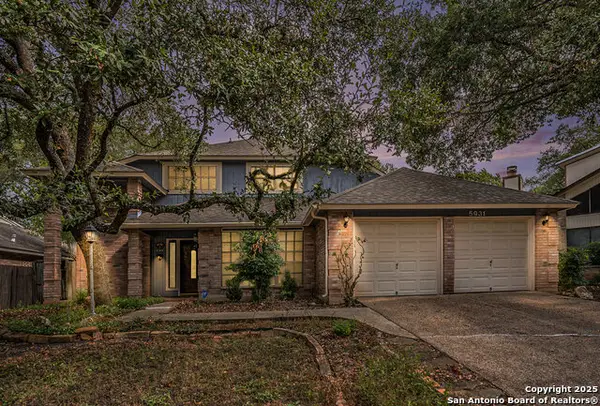 $320,000Active3 beds 2 baths1,675 sq. ft.
$320,000Active3 beds 2 baths1,675 sq. ft.5931 Woodridge Rock, San Antonio, TX 78249
MLS# 1893550Listed by: LPT REALTY, LLC - New
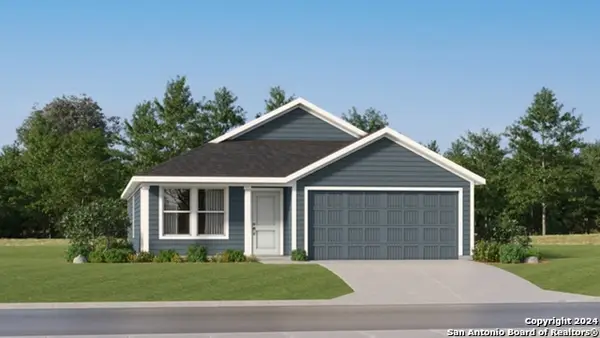 $221,999Active3 beds 2 baths1,474 sq. ft.
$221,999Active3 beds 2 baths1,474 sq. ft.4606 Legacy Point, Von Ormy, TX 78073
MLS# 1893613Listed by: MARTI REALTY GROUP - New
 $525,000Active1 beds 2 baths904 sq. ft.
$525,000Active1 beds 2 baths904 sq. ft.123 Lexington Ave #1408, San Antonio, TX 78205
MLS# 5550167Listed by: EXP REALTY, LLC - New
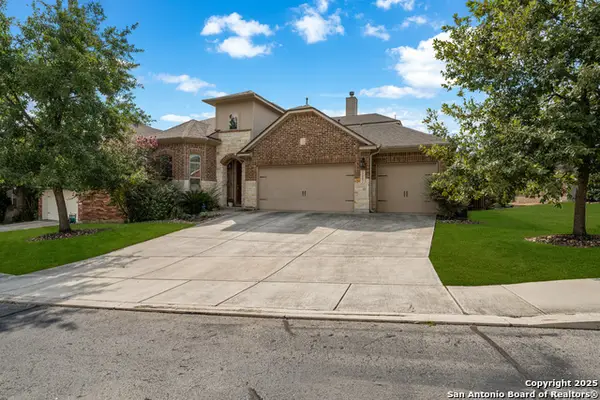 $510,000Active4 beds 4 baths2,945 sq. ft.
$510,000Active4 beds 4 baths2,945 sq. ft.25007 Seal Cove, San Antonio, TX 78255
MLS# 1893525Listed by: KELLER WILLIAMS HERITAGE - New
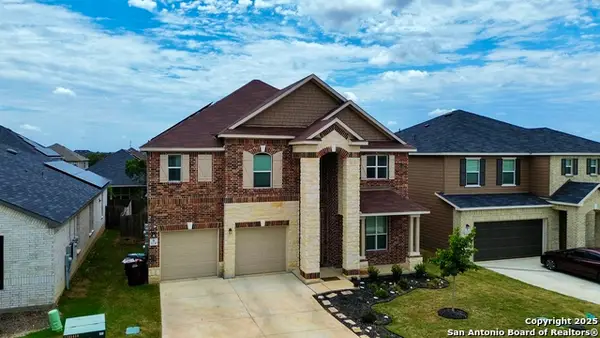 $415,000Active3 beds 3 baths2,756 sq. ft.
$415,000Active3 beds 3 baths2,756 sq. ft.5230 Wolf Bane, San Antonio, TX 78261
MLS# 1893506Listed by: KELLER WILLIAMS CITY-VIEW
