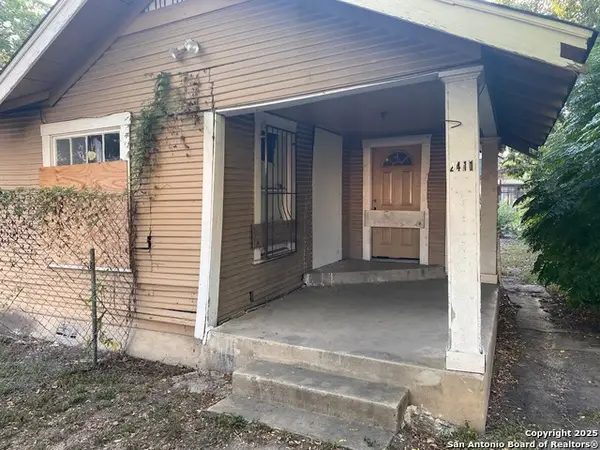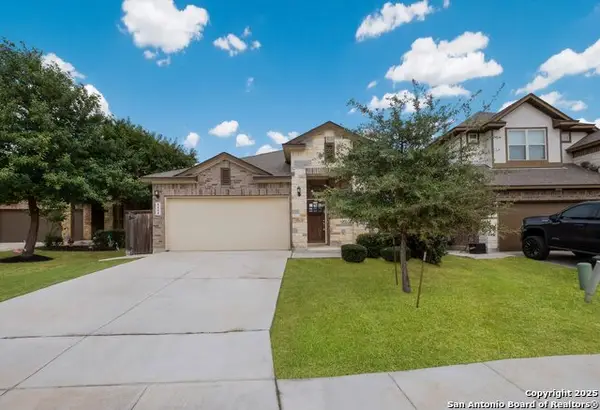13702 Birch Crossing, San Antonio, TX 78252
Local realty services provided by:ERA Colonial Real Estate
Listed by:dayton schrader(210) 757-9785, dayton@theschradergroup.com
Office:exp realty
MLS#:1894795
Source:SABOR
Price summary
- Price:$328,990
- Price per sq. ft.:$148.93
- Monthly HOA dues:$83
About this home
This charming two-story home is designed with both comfort and style in mind, offering a layout that perfectly supports everyday living and entertaining. The gourmet kitchen, complete with a center island, seamlessly flows into the spacious family room, where large windows frame peaceful views of the backyard and fill the home with natural light. The private primary suite provides a relaxing retreat, featuring an oversized shower, dual vanities, and a generous walk-in closet. Upstairs, a large loft and private study create versatile spaces for work, play, or relaxation, while two secondary bedrooms share a thoughtfully designed bathroom. Outside, the covered patio offers the perfect setting for enjoying quiet mornings or evening gatherings, with the added benefit of no rear neighbors for enhanced privacy. Nestled in a cul-de-sac, this home provides a sense of seclusion while still being close to the community's incredible amenity center, which includes a sparkling swimming pool, lazy river, and playground. This home truly combines modern design, functional spaces, and an unbeatable location. This home is located in Hennersby Hollow, where convenience and family-friendly living come together. With Hwy. 90 and Jungman Rd. nearby, major employers like Lackland Air Force Base, Toyota, and Westover Hills Medical Center are within easy reach, along with SeaWorld, Alamo Ranch shopping, and downtown San Antonio. Community amenities include a resort-style pool with beach entry and lazy river, a playground, food truck area, and activity lawn for neighborhood events. Families also enjoy access to acclaimed Medina Valley ISD schools. At Hennersby Hollow, every day feels full of possibility.
Contact an agent
Home facts
- Year built:2025
- Listing ID #:1894795
- Added:42 day(s) ago
- Updated:October 04, 2025 at 07:31 AM
Rooms and interior
- Bedrooms:3
- Total bathrooms:3
- Full bathrooms:2
- Half bathrooms:1
- Living area:2,209 sq. ft.
Heating and cooling
- Cooling:One Central
- Heating:Central, Electric
Structure and exterior
- Roof:Composition
- Year built:2025
- Building area:2,209 sq. ft.
Schools
- High school:Medina Valley
- Middle school:Medina Valley
- Elementary school:Lacoste Elementary
Utilities
- Water:Water System
- Sewer:Sewer System
Finances and disclosures
- Price:$328,990
- Price per sq. ft.:$148.93
New listings near 13702 Birch Crossing
- New
 $384,999Active5 beds 3 baths3,265 sq. ft.
$384,999Active5 beds 3 baths3,265 sq. ft.2806 Redriver, San Antonio, TX 78259
MLS# 1912749Listed by: CALL IT CLOSED INTERNATIONAL REALTY - New
 $159,000Active3 beds 2 baths1,292 sq. ft.
$159,000Active3 beds 2 baths1,292 sq. ft.2143 Calle Del Sol, San Antonio, TX 78226
MLS# 1912751Listed by: BARLOWE DALY REALTY - New
 $150,000Active4 beds 2 baths1,275 sq. ft.
$150,000Active4 beds 2 baths1,275 sq. ft.3338 Bob Billa, San Antonio, TX 78223
MLS# 1912752Listed by: ALEXANDER REALTY - New
 $255,000Active4 beds 2 baths1,820 sq. ft.
$255,000Active4 beds 2 baths1,820 sq. ft.12507 Course View, San Antonio, TX 78221
MLS# 1912741Listed by: BARLOWE DALY REALTY - New
 $380,000Active3 beds 3 baths2,091 sq. ft.
$380,000Active3 beds 3 baths2,091 sq. ft.4 Aubrey Ct, San Antonio, TX 78216
MLS# 1912742Listed by: RE/MAX PREFERRED, REALTORS - New
 $142,500Active4 beds 1 baths1,094 sq. ft.
$142,500Active4 beds 1 baths1,094 sq. ft.771 Yucca, San Antonio, TX 78220
MLS# 1912743Listed by: ORCHARD BROKERAGE - New
 $495,000Active4 beds 2 baths2,273 sq. ft.
$495,000Active4 beds 2 baths2,273 sq. ft.13734 Wood Point, San Antonio, TX 78231
MLS# 1912746Listed by: PHYLLIS BROWNING COMPANY - New
 $515,000Active4 beds 3 baths3,324 sq. ft.
$515,000Active4 beds 3 baths3,324 sq. ft.16 Marella Dr, San Antonio, TX 78248
MLS# 1912747Listed by: VORTEX REALTY - New
 $159,000Active5 beds 2 baths1,884 sq. ft.
$159,000Active5 beds 2 baths1,884 sq. ft.2411 Zarzamora, San Antonio, TX 78207
MLS# 1912735Listed by: LOADED REALTY COMPANY - New
 $335,000Active4 beds 2 baths1,925 sq. ft.
$335,000Active4 beds 2 baths1,925 sq. ft.8808 Pinto Cyn, San Antonio, TX 78254
MLS# 1912736Listed by: REALTY ADVANTAGE
