13819 Bluff, San Antonio, TX 78216
Local realty services provided by:ERA Experts
13819 Bluff,San Antonio, TX 78216
$850,000
- 4 Beds
- 5 Baths
- 4,789 sq. ft.
- Single family
- Active
Listed by:curt harlan(210) 382-0701, Russ@crharlan.com
Office:c. r. harlan, llc.
MLS#:1872457
Source:SABOR
Price summary
- Price:$850,000
- Price per sq. ft.:$177.49
- Monthly HOA dues:$35
About this home
SELLER FINANCING AVAILABLE, BRING ALL OFFERS. Newly landscaped. This stunning 4 bed/4.5 bath/~4,800 sq ft home sits on 1.11 acres and has extraordinary hill country views - doesn't even feel like you're in the city in the backyard! The property backs up to the first hole of the SilverHorn golf course in the desirable Bluffview Estates neighborhood. This home would be perfect for entertaining with its expansive kitchen, spacious living room with high ceilings, and ample outdoor space with a well-maintained Keith Zars pool/hot tub and large patio. Windows are located throughout the home allowing an abundance of natural light with grand views of the green hills and golf course from the patio and upstairs deck. Beautiful mature trees and a gated driveway offer privacy and seclusion. The interior of the home has been gutted in anticipation of a full remodel. Unique opportunity for buyers to start with a blank slate in a great neighborhood. Owners have professional interior plans that include adding a 400 sq ft game room upstairs.
Contact an agent
Home facts
- Year built:1984
- Listing ID #:1872457
- Added:141 day(s) ago
- Updated:October 24, 2025 at 12:28 PM
Rooms and interior
- Bedrooms:4
- Total bathrooms:5
- Full bathrooms:4
- Half bathrooms:1
- Living area:4,789 sq. ft.
Heating and cooling
- Cooling:Three+ Central
- Heating:Central, Natural Gas
Structure and exterior
- Roof:Tile
- Year built:1984
- Building area:4,789 sq. ft.
- Lot area:1.11 Acres
Schools
- High school:Churchill
- Middle school:Eisenhower
- Elementary school:Harmony Hills
Utilities
- Water:City, Water System
- Sewer:City, Sewer System
Finances and disclosures
- Price:$850,000
- Price per sq. ft.:$177.49
- Tax amount:$20,200 (2024)
New listings near 13819 Bluff
- New
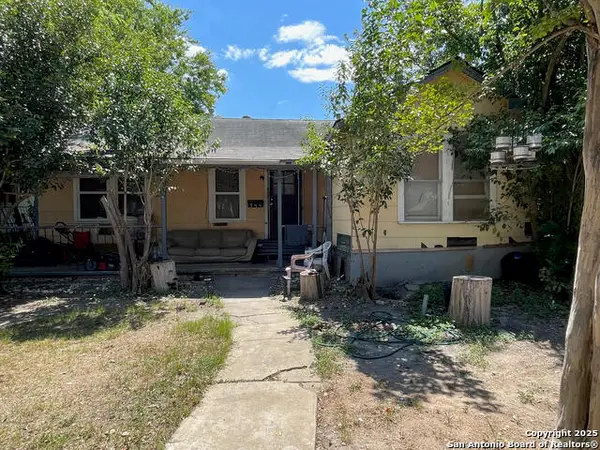 $399,900Active-- beds -- baths3,104 sq. ft.
$399,900Active-- beds -- baths3,104 sq. ft.946 W Lynwood, San Antonio, TX 78201
MLS# 1917869Listed by: EXP REALTY - New
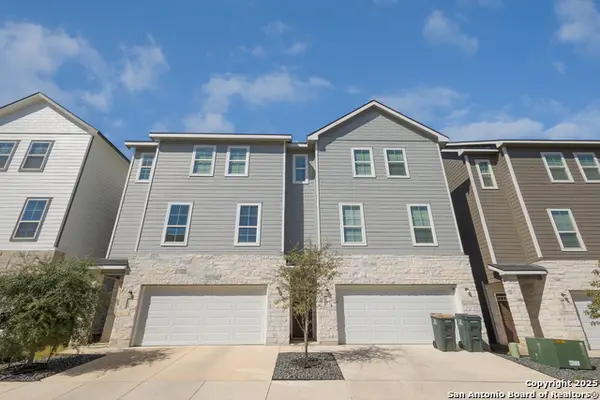 $775,000Active-- beds -- baths3,552 sq. ft.
$775,000Active-- beds -- baths3,552 sq. ft.21419/21503 Sir Walter, San Antonio, TX 78256
MLS# 1917870Listed by: MISSION HAUS REALTY - New
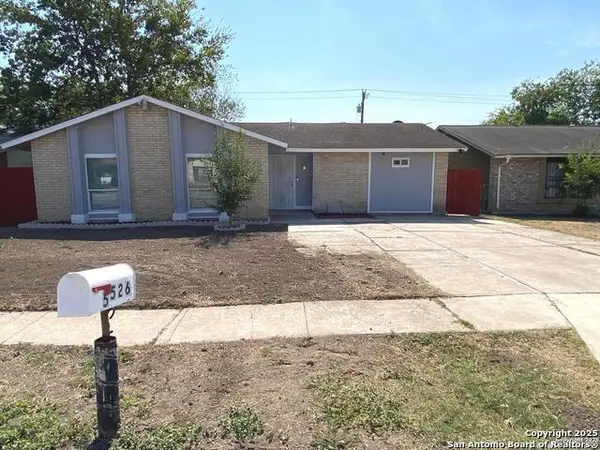 $209,000Active3 beds 2 baths1,215 sq. ft.
$209,000Active3 beds 2 baths1,215 sq. ft.5526 Ghost Hawk, San Antonio, TX 78242
MLS# 1917871Listed by: REAL ESTATE AMIGO - New
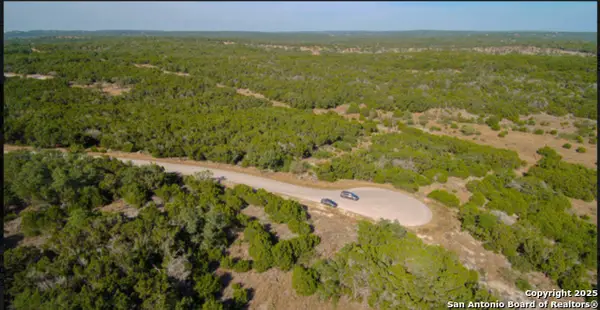 $139,900Active1.19 Acres
$139,900Active1.19 Acres8222 Storm Circle, San Antonio, TX 78266
MLS# 1917873Listed by: KELLER WILLIAMS HERITAGE - Open Fri, 4 to 7pmNew
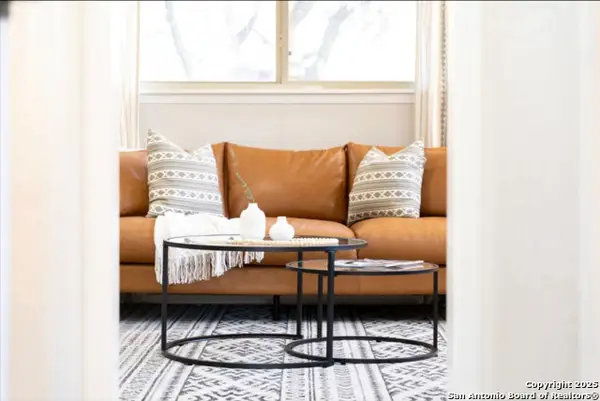 $375,000Active4 beds 2 baths1,939 sq. ft.
$375,000Active4 beds 2 baths1,939 sq. ft.8507 Rockmoor, San Antonio, TX 78230
MLS# 1917875Listed by: EXP REALTY - New
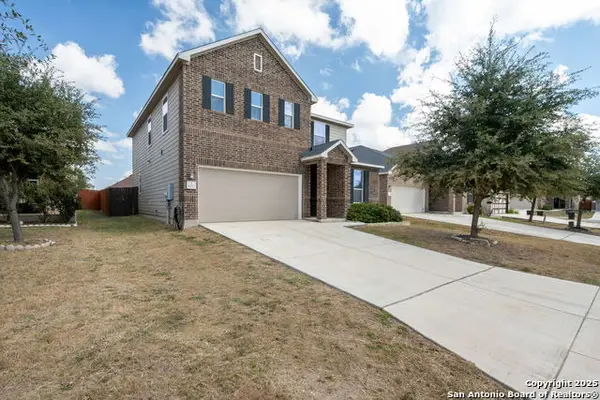 $345,000Active3 beds 3 baths2,401 sq. ft.
$345,000Active3 beds 3 baths2,401 sq. ft.8212 Victory Cove, San Antonio, TX 78254
MLS# 1917860Listed by: DUVALL & CO. - New
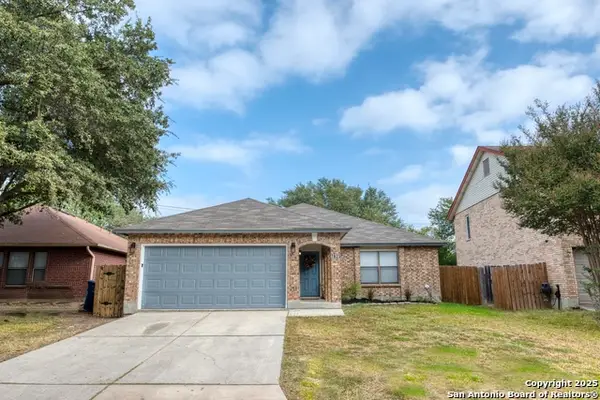 $314,900Active3 beds 2 baths2,176 sq. ft.
$314,900Active3 beds 2 baths2,176 sq. ft.7825 Sandpiper Park, San Antonio, TX 78249
MLS# 1917864Listed by: REAL BROKER, LLC - New
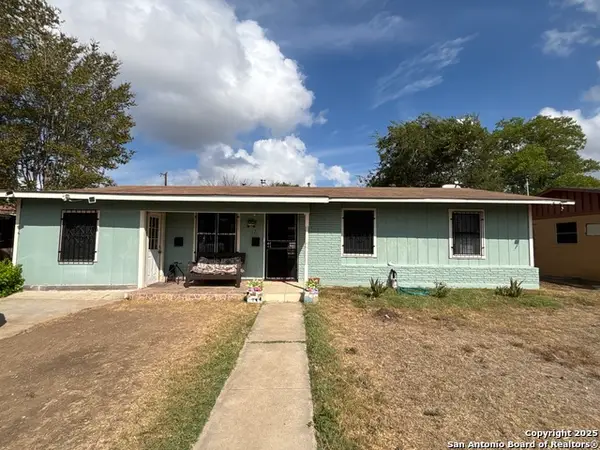 $174,990Active4 beds 1 baths1,562 sq. ft.
$174,990Active4 beds 1 baths1,562 sq. ft.127 Dublin, San Antonio, TX 78223
MLS# 1917865Listed by: E7 REALTY - New
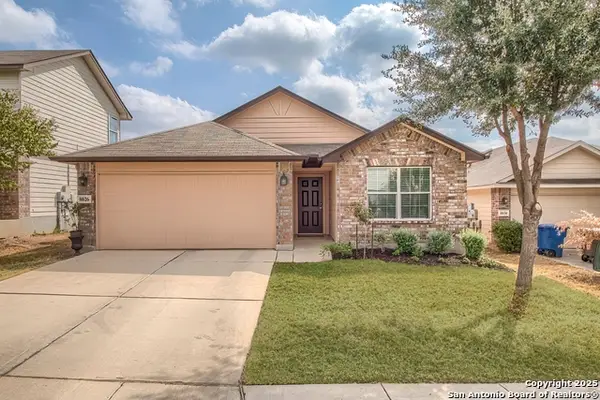 $248,500Active3 beds 2 baths1,423 sq. ft.
$248,500Active3 beds 2 baths1,423 sq. ft.8026 Eclipse Bend, San Antonio, TX 78252
MLS# 1917856Listed by: KELLER WILLIAMS CITY-VIEW - New
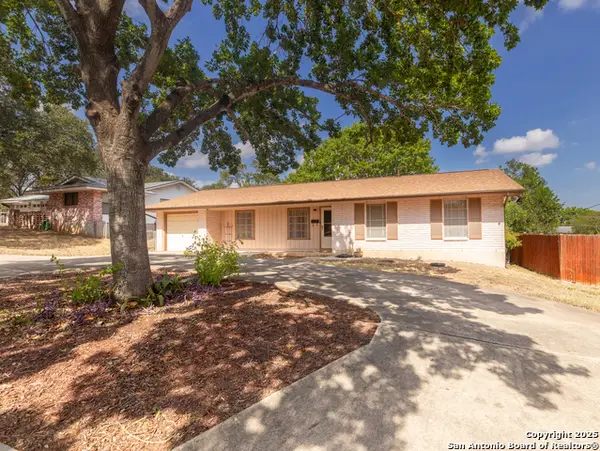 $228,000Active4 beds 2 baths1,641 sq. ft.
$228,000Active4 beds 2 baths1,641 sq. ft.3807 E Palfrey St, San Antonio, TX 78223
MLS# 1917857Listed by: PRIME 210 REAL ESTATE, LLC
